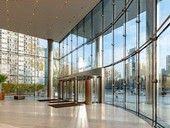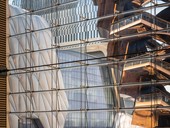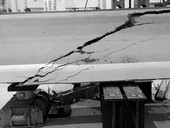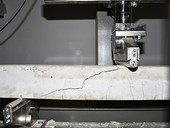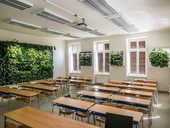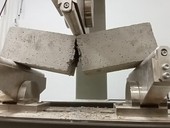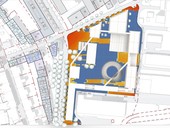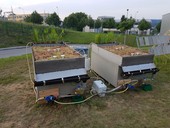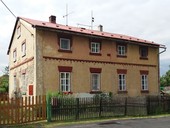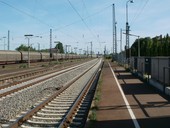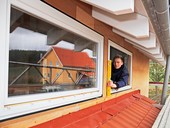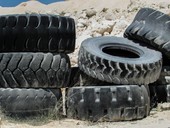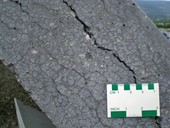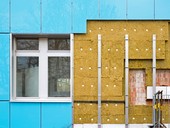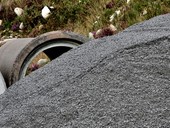The article presents the design of prestressed cable-net glass façades based on the ANSYS software. The suggested model is validated and verified using published tests and published models in another software and used for a parametrical study of façades with point-fixed (“spider”) fittings. The study embodies two dimensions of the net, a spectrum of stainless steel Macalloy single spiral strands and laminated glass panes of various thickness. The cable prestress was taken as 30 % of their design load in accordance with published recommendations. The design respects the valid European standards for glass and loadings in serviceability and ultimate limit states. The results present tables of deflections, glass stresses and cable forces.
Archiv článků od 23.1.2023 do 6.11.2023
The article deals with preliminary information on design of prestressed cable-nets supporting large glass façades. Described are façade components and examples of prominent realized façades. In the survey of primary publications the trend of experimental and theoretical approaches concerning design problems of these structures is presented (securing of necessary stiffness and load capacity, danger of a glass-cable-net connection failure, failure of anchors or loss of prestressing, dynamic behaviour during failures, blasts and earthquakes, temperature effects). In more details are described publications used in the follow-up Part [31] for validation and verification of the own numerical analysis and parametric studies of these façades.
Textile and leather wallpapers are an integral part of the interior of historic buildings. These types of wallpaper are specific in their construction, where they are stretched on wooden frames and form a membrane in front of the wall. Verification of diffusion properties is one of the steps to elucidate the thermal-humidity behaviour of these historical structures. Knowledge of diffuse properties is important for architectural and historical surveys and for the reconstruction of historical buildings. Based on this knowledge, we can assess other properties of wallpaper construction, such as moisture and microbial climate.
The prepared experimental program focused on the shear resistance of presstressed beams with bonded tendons needed to develop a parametric study, focused on the shear resistance of the designed beams. In the contribution, a parametric study of beam with I - cross section type DPS VP I/10 with total length of 7,0 m and a height of 0.6 m with different levels of prestress and different levels of shear reinforcement is processed. The standardized reinforcement of the cross-section used in practice is supplemented by longitudinal bars. Different design approaches were used to determine the shear resistance of the beam.
The standard “ČSN 73 0527 Acoustics – Acoustical design of rooms – Rooms for cultural uses – Rooms in schools – Rooms for public purposes” was revised after 18 years. In the framework of this revision, the regulations for determining the optimum reverberation time were updated, especially in relation to commonly used technologies and trends in the use of the spaces in question. A new methodology for determining the standard of acoustic treatment for spaces with lower acoustic requirements was developed and, last but not least, a code for occupancy calculations for measuring reverberation time in unoccupied spaces was defined.
This paper deals with the effect of recycled aggregate in concrete beams that are subjected to flexural and shear stresses. The beams are reinforced with two types of longitudinal bearing reinforcement. The reliability factor is slightly reduced. For concrete with recycled aggregate, it is 3 % for EC2 and 5 % for prEC2. For concrete with recycled aggregate, brick aggregate it is 13 % for EC2 and 14 % for prEC2.
The reduced modulus of elasticity does not affect the results. The coefficient of variation for reinforced beams GFRP reinforcement is 6.98 % for beams with 10 mm reinforcement and 9.40 % for beams with 16 mm reinforcement. The coefficient of variation for beams reinforced with 10 mm diameter steel reinforcement is 16,79 %, and for beams reinforced with 16 mm diameter steel reinforcement is 9,87 %
This post discusses the possibilities of using green walls and their impact on the living environment, micro-climatic conditions and the overall perception of comfort in the interior. Green walls, or vertical gardens, are a desired architectural element of spaces, whether external or internal, for their aesthetic value and significant ability to favorably influence the environment in which we live. Vertical gardens improve acoustics, humidify, freshen and cool the air, capture dust and clean the air. The green wall also functions as a very effective heat and sound insulation system. Any larger green area fundamentally increases the quality of the microclimate, and therefore also people's lives.
Modern trends in civil engineering are focused at reducing the comprehensive carbon footprint. One way to reduce a building structure's carbon footprint is to replace conventional building materials with suitable alternatives from recycled materials. These products also include recycled steel fibers from waste tires, which have a great potential for use in the form of dispersed reinforcement in concrete. Waste material from industrial production thus creates the possibility of its transformation into a recovered raw material within the so-called circular economy. This paper is focused on evaluation of the fibers in terms of geometric and mechanical properties, as well as experimental research on the properties of fresh and hardened concrete with different doses of recycled steel fibers.
As heat islands are referred areas in urbanized cities where the temperature is significantly higher in the summer than in their surroundings. With advancing climate change, the occurrence of heat islands is more numerous. It is obvious that construction has a direct effect on the creation, or on the contrary, on the regulation of heat islands in cities. Due to the available possibilities of 3D modelling of objects and projecting with the help of the BIM method, it is possible to carry out numerical simulations of the effect of objects on the surroundings and monitor the indicators of the formation of a heat island. Building objects can therefore be designed with a high regard for the environmental aspect of the project. This paper describes selected options for numerical modelling of heat islands.
Within the project, a new concept of a combination of a constructed wetland and an extensive green roof with the use of grey water for irrigation was designed, built, and tested in experimental operation. In accordance with the principles of circular economy, a substrate for extensive green roofs with an admixture of recycled materials based on recycled demolition waste and pyrolyzed sewage sludge in the form of biochar was designed and initially experimentally tested. The hydrophysical characteristics of the proposed substrate mixtures were determined and two were selected for use on wetland-extensive green roof experimental beds. Water balance, water chemistry at the green roof runoff and vegetation condition were monitored as a function of biochar addition.
In the past, natural stone was among the most used building materials in the Renaissance and Gothic periods. On the territory of the Slovak Republic, sandstone was used for its suitable properties, good compressive strength, appearance, and good machinability. Sandstones still form the supporting elements of sacral and public historical buildings. These building structures are exposed to the weather because the surface finish consists of capillary-active materials or none. From the point of view of monument protection, it is not possible to propose hydrophobic modifications and therefore water coming from driving rain can be absorbed into these structures of historical buildings. This article describes the absorption and redistribution of water in structures using one-dimensional computational simulations of liquid water transfer in selected sandstones from eastern Slovakia using a simulation tool. The results are compared with German sandstones.
In the Czech Republic, a preparation of high-speed lines construction according to principles adopted from France is currently in process. Its substructure is among others to be made of an asphalt concrete layer. Nevertheless, the requirements on asphalt mixture properties cannot simply be taken from the French standards, as a different procedure for the compaction of test specimens, which are used for mechanical and functional tests, is used in the Czech Republic. This paper presents the results of an experimental study that compares the impact of test specimen compaction methods used in the Czech Republic and in France on selected properties of asphalt concrete. As a part of the study evaluation, a mutual correlation between individual compaction methods is identified and discussed.
This article deals with the issue of the use of construction and demolition waste in concrete. Primarily with regard to the testing of recycled fine aggregates using today's current standards for concrete aggregate. Three main representatives of recycled aggregates are tested, namely concrete aggregate, brick aggregate and mixed recycled aggregate. Subsequently, recycled aggregate is used for concrete production where it forms a substitute for fine aggregate at 33, 66 and 100 wt%. A series of tests were carried out on 150 × 150 × 150 mm concrete test speciement to determine basic properties such as bulk density, water absorption and compressive strength.
The paper deals with the comparison of the thermal properties of jamb for different types of windows. In the case of reconstruction, it is often necessary to preserve the original double- windows or to use modern materials due to the thermal solution of the building. Modern constructions mean the use of double or single windows with thermal-insulating glazing. These changes in the construction of the window have an effect on the thermal processes on the structure. One of the important parameters for the assessment of the building structure is the assessment of the internal surface temperature of the building structure. This article shows the difference in finishes and heat flows to remove different types of windows. The reference window for comparison is the original double history window. The results were found in a model environment in 2D software.
One of the possible solutions for using up used tires is the construction industry. By incorporating waste rubber and reinforcement from tires into concrete, it is possible to partially replace natural aggregate and manufactured reinforcement. This solution should help reduce the negative impact of waste tire disposal on the environment.
Alkali-silica reaction of aggregate with components of cement (AE - Alkaline Expansion) are among the factors causing degradation of concrete. Within a few years or decades of concrete aging, at the surface of aggregates containing reactive form of silica, a cover layer occurs. This layer is capable of expansion due to water absorption. The process is called alcali-silica reaction (ASR).
The paper deals with the effect of all-metal anchors of suspended facades on the heat transfer coefficient of double skin walls. The thermal properties of the anchors are described by means of the point heat transfer coefficient, which can be obtained using a derived formula or calculation aid.
The data for the derivation of the formula and the calculation aid were obtained by three-dimensional modelling and analysis of the calculated data in the framework of the thesis [2]. The input data and the necessary documents used for the calculation were provided by H&B delta. The thesis thus provides a simple calculation and possible comparison of several material and design variants of the used all-metal anchors.
Contemporary architecture often works with glass facades, roofs or even glass columns and beams. The problematic part of a glass structure design is usually a connection between the glass elements and the rest of structure. In order to achieve as much transparency as possible, various mechanical point fixing systems, adhesive connections and their combinations were developed. Although being widely used, the design procedure is mostly based on experiments. There is ongoing research at the Czech Technical University in Prague focusing on characteristics of an embedded laminated connection under various types of loads. Within the initial phase of experiments, small scale specimens consisting of different glass and foil types were tested. The experiments revealed the tensile, eccentric shear and compressive short-term load-bearing capacity of the connection and a dominant mode of failure. Data obtained from the tests are going to be used for further numerical simulations and a parametrical study.
The test results show that both TORRENT and ISAT methods can be used to assess the durability of both concrete and fibre concrete with dense aggregate. In the case of concrete containing concrete recyclate, however, the TORRENT method was not effective. Also the method of determining the permeability for CO2 was not suitable for the concrete with concrete recyclate.
zpět na aktuální články
