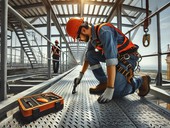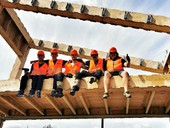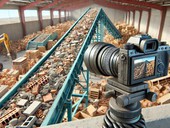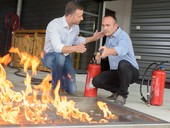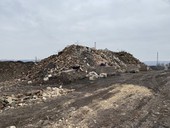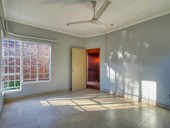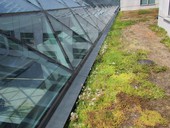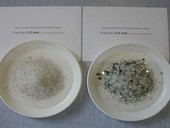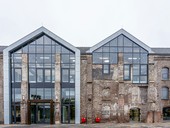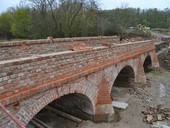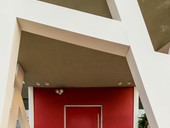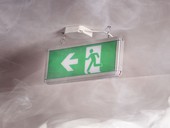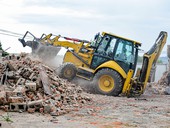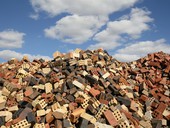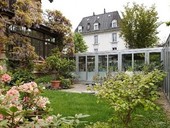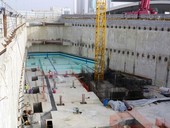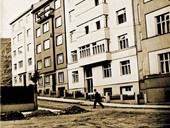The article focuses on the importance of regular inspections and maintenance of smaller steel structures, such as roof walkways, fire escape stairs, or railings, from the perspective of applicable legal regulations and technical standards. It highlights the key requirements of ČSN 73 2604 and other legislative measures that ensure the safety and long-term reliability of these structures. The text also provides practical advice on inspection procedures, inspection frequency, and inspector qualifications. This article serves as a valuable guide for property owners and professionals in occupational health and safety (OHS) and facility management.
Archiv článků od 9.6.2024 do 17.12.2024
The building industry produces more than 30% of the European Union's waste. To reduce this waste, buildings should be designed in line with the principles of the circular economy, so that the products and materials they contain can be removed and reused at the end of the building's life cycle. Therefore, a modular system has been designed, the load-bearing part of which is made up of prefabricated frames composed of plywood. To verify the actual reuse potential of the structure, an experiment was carried out in which a house was assembled and operated for one year. After dismantling the house, the reuse potential of each element was assessed. In this paper, the potential of the main elements of the system for reuse, which overall amounts to 98% by weight of materials used in the system, is described, together with the key barriers to material recovery of the dismantled elements.
The paper presents soft densification as a phenomenon suitable for the sustainable development of ageing suburban housing of larger cities in the Czech Republic. The background, potential, and risks are described using literature and foreign practical experience and suggest the possible application of this strategy in Czech conditions. A description of the spatial types of soft densification regarding the reserves of existing land and houses, and a description of the main actors of the phenomenon serve as a basis for further research. The article also includes an introduction of the online database of Dense Satellites, which was created to collect good practice projects and popularize the topic among the wider public.
The efficient classification of materials in construction debris is crucial for their sorting and further valuable utilization. Current methods, whether relying on force sorters or separators, are reaching their limitations. In many cases, construction and demolition waste materials end up being downcycled or even sent to landfills. Our contribution is divided into two parts. The first part presents facts relating to the production of construction and demolition waste in the EU and justifies the urgency of responsible waste management. It also recaps the development of indirect methods of classification and briefly describes types of suitable sensors for material observation and algorithms for data evaluation. The second part describes our classification solution, developed by the faculties of civil engineering and electrical engineering at CTU in Prague. This method is based on the evaluation of data obtained with ordinary RGB cameras.
Wood-plastic composites are materials that are made from wood and synthetic polymers and have a number of advantages, such as high weather resistance and long life. The aim of this work was to evaluate the influence of plastic filler, waste from cars (painted, unpainted bumpers, fuel tanks) on selected fire-technical properties of wood-plastic composites. From the fire-technical properties, the ignition temperature, mass burning rate and calorific value were evaluated. The results show that the ignition temperature and the average time to initiation of the composites ranged from 260 s to 308 s and the average temperature from 433 °C to 443 °C. In the case of particleboard containing unpainted bumpers and fuel tanks, the time to initiation decreased proportionally with increasing filler concentration. Considering the results of the research, it is necessary to take into account their fire resistance and to increase it, apply protective means incorporated either inside the material or on its surface.
The efficient classification of materials in construction debris is crucial for their sorting and further valuable utilization. Current methods, whether relying on force sorters or separators, are reaching their limitations. In many cases, construction and demolition waste materials end up being downcycled or even sent to landfills. Our contribution is divided into two parts. The first part presents facts relating to the production of construction and demolition waste in the EU and justifies the urgency of responsible waste management. It also recaps the development of indirect methods of classification and briefly describes types of suitable sensors for material observation and algorithms for data evaluation. The second part describes our classification solution, developed by the faculties of civil engineering and electrical engineering at CTU in Prague. This method is based on the evaluation of data obtained with ordinary RGB cameras.
The Prague and Brno Building Regulations approved in 2024 no longer require compliance with daylighting requirements in dwelling rooms in buildings with a closed or semi-closed construction line. In these buildings, it should be sufficient to prove that the window area is at least one tenth of the room floor area. The paper deals with the daylighting evaluation in differently obstructed rooms whose window area is exactly 10% of the room floor area.
The transparent roof and its position predestined it to the position of the primary element from the point of view of the potential of using solar radiation. Climate change brings an increase in outside temperature and the number of sunny days, which can lead to unwanted overheating of buildings. Preservation of optical properties and elimination of thermal gains can be solved by a dynamic glass system. Thermochromic glass systems have a high potential for transparent roof coverings and through gradual development can be an optimal solution for autonomous regulation and limitation of overheating in the summer.
The article presents a project submitted by TAČR in the Environment for Life section 2. The goal of the project is to find the application of recycled glass fractions from photovoltaic panels in the field of construction. The project focuses on three basic silicate building materials, which are able to incorporate glass recyclate shards into their structure during the hydration, firing and melting process. The paper specifies the first results of testing possibilities for use of glass recyclate from photovoltaic panels for concrete masonry units. It compares particular recipes and its physical and mechanical properties with the main focus on the compressive strength. It then compares the values of these recipes with the values of commonly used composite materials for masonry units without recyclates.
The paper discusses the possibilities of diagnosing historical masonry structures by using non-destructive and destructive testing methods. First, the compressive strength of the masonry elements and the compressive strength of the mortar are determined, then the characteristic compressive strength of the masonry is calculated. It is important to assess the bond of the masonry and determine the presence of cracks. Finally, the moisture content and salinity of the masonry shall be determined.
History of Burnt Masonry Elements, Their Identification and Reuse in the Reconstruction of Monuments
The contribution focuses on the current topic of the replacement of historical burnt bricks in heritage-protected buildings. It presents the possibilities of selecting an adequate replacement by recycling historical masonry elements taken from demolished buildings while meeting the requirements placed on current masonry elements with an emphasis on their durability. A resonance method for classifying bricks into quality groups is presented here, along with basic aspects characterizing bricks from different historical periods, which represent another criterion for assessing their suitability for use in historical constructions.
The article focused on the issue of installing door panels in interior vertical load-bearing and partition structures. The paper presents selected types of door panels primarily used in apartments and family houses, describes the principles of their installation, and their depiction in drawing documentation in accordance with the ČSN 01 3420 standard for drawing construction parts. It is necessary to correctly and clearly apply the rules of the standard to the depiction of currently used door panels.
Recycled Plastics in Construction, their Applications and Composites Usable in Construction Practice
Plastic waste in the construction industry can consist of various plastics such as polyethylene, polypropylene, PVC, ABS, polystyrene, polycarbonate. Plastic waste in construction can come from packaging, insulation and other materials. Plastic waste not generated in the construction industry is also recoverable. The best way is to recycle plastic waste into materials that can be used for building materials, fillings, structures, etc. They can also be used in the production of lightweight concrete.
In our practice, we often face the question of building stone provenance on historic buildings. However, methods providing relevant answers to this question are mostly of a destructive character requiring sampling. Therefore, our research has focused on the use of reflectance spectrometry, which is a very promising and effective non-destructive method. This paper discusses the basic principles and possibilities of this method with regard to its application to historic buildings and decorative stone.
Ensuring the functionality of escape routes is essential for the fire safety of buildings and the protection of the health and lives of people, animals, and property. The article discusses types of escape routes, fire safety standards, construction design, ventilation, and appropriate doors for escape routes. It emphasizes the importance of regular maintenance and inspection to safeguard lives and property.
The contribution summarizes the fundamental chapters of the transported standard to re-demolition audit and building dismantling as a standard procedure for structure removal. The purpose of the standard will be to prescribe how the pre-demolition audit should proceed, what information it should contain, and how the deconstruction of the building should take place, in order to achieve the maximum possible utilization of the obtained materials. The motivation is primarily the return of quality raw materials to production and the reduction of primary resource extraction, which is one of the goals of sustainable development.
The paper deals with the analysis of mineral construction and demolition waste management in the Czech Republic between 2007 and 2022. The analysis is based on data from the Czech Environmental Information Agency. It has been shown that the production of recycled mineral construction and demolition waste has quadrupled in this period and that the share of recycled mineral construction waste in the market of mineral materials for the construction industry is around 15%.
This article focuses on the renovation and densification of existing single-family homes in the suburbs of larger cities in the Czech republic, built between 1996-2005. After defining the current issues and summarizing the theoretical approaches of sustainable suburban development, it discusses examples of suburban renewal from European countries and suggests possible applications and further research of these strategies in Czech conditions.
The main theme of this paper is the usage of the advanced time-dependent elasto-plastic material model for diaphragm walls modeling. First, a theory of time-dependent behaviour is briefly introduced. Next, the Shotcrete material model is described and calibration of materiál model in long term conditions based on laboratory testing is done. Finally, a real boundary value problem of deep excavation supported by diaphragm walls with the strut is solved. Reached values of intemal forces and deformations reached using different modelling methods are compared and discussed.
The paper focuses on the issue of permitting the construction of apartment buildings in the period of the First Republic, with a focus on the then building regulations. The paper uses the example of the construction of a specific apartment building in Brno to present the then system of building permits, selected technical requirements for the construction of apartment buildings, including the cost of permits and the possibility of obtaining a state contribution for construction.
zpět na aktuální články
