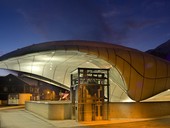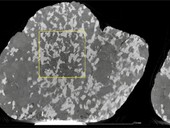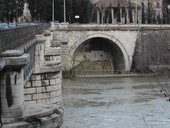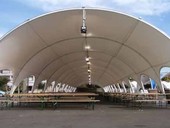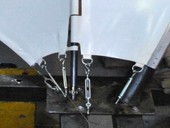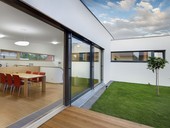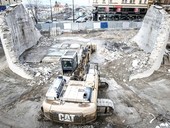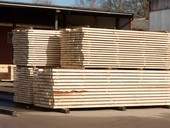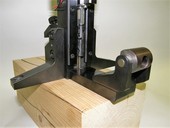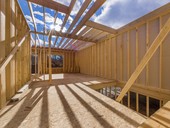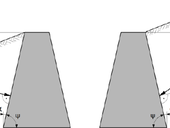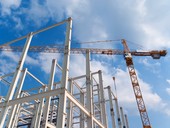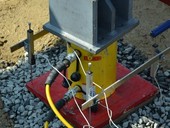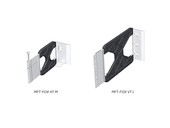To properly understand the meaning of standardization of daylight, it is necessary to think in general about the reason for the existence of standards and the means of their creation. Such a consideration may have its current significance at this time, when the European Commission for Standardization (CEN) unified standards for daylighting of buildings throughout Europe and when the Chamber of Deputies of the Parliament of the Czech Republic approved a new building law.
Archiv článků od 3.5.2021 do 2.8.2021
The paper is elaborated in order to outline the understanding of architecture in relation to the environment and to reflect on a systemic conception of the issue of the role of architectural and urban factors in the valuation of buildings. The main task is to determine the progress of the solution method based on the initial research and analysis. A large part of the article is devoted to the explanation and definition of the system of important quantities. The results and findings will serve as a basis for further research.
The method of X-ray micro-tomography is increasingly used in the research of material characteristics and fracture behavior of building materials. It brings promising results in the field of three-dimensional observation and quantification of microstructure elements, including fracture objects. However, with the standard approach to the tomographic data acquisition, the achievable resolution is severely limited by the size of the examined object resulting in a reduction or even complete loss of useful information regarding, for example, the shape and size of the fracture process zone. For this reason, the possibilities of tomographic targetting of the region of interest with a higher achievable resolution than the usual limit of the tomographic systems have been tested in this work.
The paper briefly deals with building information modelling and creation of digital twins of buildings using modern techniques of spatial data collection (TLS). It describes an algorithm for automated verification of the building's structures. It presents algorithms for automated difference model creation between the BIM model and data obtained from TLS or photogrammetry. The results are used to verify the geometric parameters of structural elements (such as flatness of walls, straightness of pipes etc.), as well as to determine deviations in their location (position and orientation from the project itself). The information obtained is a basis for the qualification and quantification of deviations during construction management.
This work deals with research and development of a new grouting mortar with increased chemical resistance based on portland cement. The aim of this work is to verify new mixtures with specific admixtures. Resistance to attack by external sulphates was monitored, while the test specimens were placed in a sulphate solution of 29.8 g / l (44 g / l Na2SO4) according to DIN 19753. The results of the work show that the addition of the optimal amount of crystalline waterproofing admixture can achieve a significant increase in resistance to sulfate corrosion. Based on the obtained results, new mixtures will be proposed, optimized by the addition of suitable secondary raw materials.
The article is a follow-up to the Part 1: Experiments and analysis [1], in which a numerical model dealing with membrane structures supported by steel arches in software SOFiSTiK using 3D GNIA and 3D GNA is introduced and validated. This part investigates parametrically stability and buckling of arches of a barrel type membrane structure using linear buckling analysis (3D LBA). The in-plane and out of plane buckling factors of the arches for a vast spectrum of practical geometrical parameters of the structure, membrane pretension and support conditions of the arches and membrane frontiers are presented and confronted with the ones belonging to the arches alone.
The article describes and analyses testing of a shelter model with a textile membrane supported by a steel tube arch. The goal of the investigation is the spatial behaviour of the arch regarding its design. The difference in behaviour of the build-in arch alone and the one in the membrane structure is investigated. The entry data, prestressing and loading procedures are shown including test results. SOFiSTiK software was used for the elastic geometrically nonlinear analysis with imperfections (GNIA) respecting the orthotropic behaviour of the membrane (Précontraint FERRARI®). The successful validation of numerical results by tests warrants the extensive parametrical studies dealing with stability of arches in barrel type membrane structures in the second Part of the article.
The paper deals with the development of parameters of the offer for sale (already realized price) real estate. In the conducted research, bid prices are monitored for the duration of their bid until the transaction is realized as indicators of the efficiency of the real estate market. Within the framework of microeconomic research, a database has been created, namely of family houses in the district of Brno - venkov. In the database, the bid price, the selling price and the duration of the bid, including individual changes in the bid price during the bid period, are known for a particular immovable item. The article includes a foreign search of articles dealing with the liquidity of real estate, as well as the development of liquidity memory parameters for family houses in the Brno-venkov district from 2017 to the present.
The paper deals with the monitoring of deformations during the completion and reconstruction of the Hotel Evropa in Prague. Part of the implementation design documentation was the detailed design of geotechnical monitoring of deformations of the foundation pit. This article presents the main features of the measurement outputs in the form of the vertical and horizontal deformations. Monitoring is one of the most extensive and detailed of all that has ever been implemented in our republic, both in terms of its scope and its duration.
After the demolition of the brutalist Transgas building on Vinohradská street in Prague, whose buildings were situated above the historic Vinohrady tunnels II and III, the Vinohradská Administrative Center and the completion of building no. 345 “Above the Museum” will be built. Both buildings have a foundation joint immediately above the lining of the existing tunnels. The paper describes the main phases of construction, the character and size of the deformation affecting the stone block lining of tunnels.
In simplified engineering calculations, the thermal-technical properties of wood are considered to be constant, but in real conditions they are moisture-dependent. This paper deals with the long-term measurement of absorbency at different initial and boundary conditions for the formulation of the coefficient of liquid water transport in wood for advanced computer modelling. A measurement procedure was designed to eliminate the effect of moisture transport in the measurement of water capillary uptake during partial immersion.
The paper deals with the possibilities for use of glass recyclate from photovoltaic panels for concrete masonry units. It compares partivular recipes and its physical and mechanical properties with the main focus on the compressive strength. It then compares the values of these recipes with the values of commonly used composite materials for masonry units without recyclates.
The present time in the Czech Republic brings a number of diagnostic problems and therefore the diagnostics is currently a widely used field for structural assessment. Otherwise, this is not the case with wooden structures. The paper presents groups of diagnostic methods used for diagnostics of wooden elements built into the structure, which are divided according to invasiveness (non-destructive, semi-destructive and destructive). For each group, the methods that are appropriate to the appropriate group and their brief description are named.
It was finished 18 390 houses in the Czech Republic. Houses are the most frequent finished type of buildings. The share of construction of brick houses is 83.1% and for wood-base houses its 14.9%. Database of 1520 bids for houses was completed and how what is typical Czech house. It is single floor brick house with sloped roof. The heating system is compiled by electric heater and radiators. Also house market analysis was made. 631 sold houses was examined in the period 2017-2020 in Brno-venkov district, Czech Republic. Only 1.3% wood-based houses was detected.
Eurocode 1998-5 for the design of earth retaining structures in seismic conditions describes calculation using the Mononobe-Okabe method. This simplified quasi-static procedure is partly very conservative. The article describes the limits of this method, comparison with other approaches in American NHCRP 661 and Chen and Liu method.
The article deals with the data structure for the purpose of Life Cycle Assessment (LCA) of buildings using the Building Information Model (BIM). LCA is a method that can be used to demonstrate the suitability of proposed materials, structures, or buildings in terms of their whole life cycle and its environmental impact. For the LCA evaluation it is crucial to obtain life cycle inventory (LCI) input data. The aim of the article is to define a BIM data structure for LCI purposes. The new methodology is based on standardization of non-graphic information model data structure called SNIM. Advantages of the proposed methodology have been demonstrated on the case study. These results are useful for expanding the BIM model with new data necessary for further LCA calculations.
The paper focuses on the study of the relationship between housing prices and selected environmental characteristics, the impact of the perception of urban scenes near residential real estate on the price of housing and presents the results of known and already performed studies. Introduced characteristics of urban scene perception are often combined with other traditional characteristics, for example in the hedonic pricing model for calculating marginal prices, another alternative method is to use expert judgment, for example for hedonic analysis. The performed studies develop and form quantification tools, which subsequently help people in decision-making processes to understand and analyze the interactions between residents and individual components of urban scenes and urbanism.
The determination of the bearing capacity of the micropile from the tensile bearing capacity is based on a comparison of the results of compressive and tensile loading tests of micropiles, which were performed on an external test load frame. The micropiles were first tested with compressive forces and later after about one year the same micropiles were tested with tensile forces. Four grouted micropiles with a length of 3 m, which were installed in loess clays, were tested. The result of the tests are graphs of the dependence of the settlement and extraction of the micropile on the applied forces. These graphs are compared and it is looked for a dependency that would make possible an estimation of the bearing capacity of a micropile in compression from the tensile test.
This article focuses on theory of thermal bridges of ventilated facades and deriving approximate formula to include effect of ventillated facades with fixing elements MFT-FOX (type HT and VT) on heat transmittance of construction by means of modeling 3D calculations of 3D constructions and analysing data of point and linear thermal transmittance.
The field of diagnosis of structures has been experiencing a dynamic development in the last decades caused by the development and expansion of new NDT methods and instrumentation. At the same time, it is possible to observe changes in the focus of interest in this field, or more precisely, alternating waves of interest in specific types of diagnosis targeted at special types of structures. These waves of interest are always caused by a certain trend in the development of the society or building industry, and most often, by some major even in the field. In the last few years, particular attention has been paid to prestressed structures, especially to bridges, in connection with the recent accidents of bridges made from prestressed concrete in the Czech Republic and abroad. Considering the relatively large number of these bridges in the Czech Republic built in the second half of the 20th century, attention is paid to basic changes in the pre-construction condition surveys aimed at determining the condition and the remaining life of these structures. The paper focuses on the analysis of possibilities of assessing the condition of prestressing steel at the level of the present state of diagnosis of structures.
zpět na aktuální články

