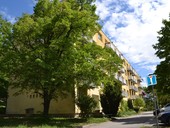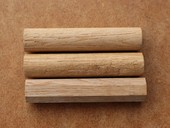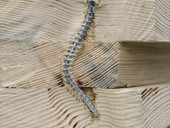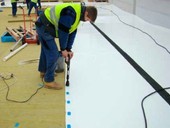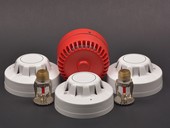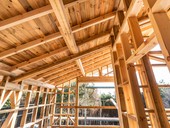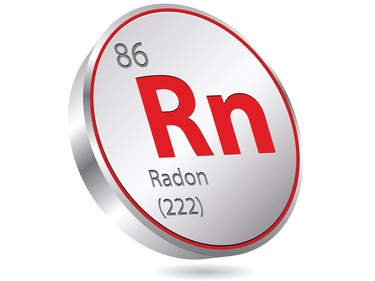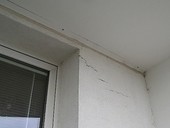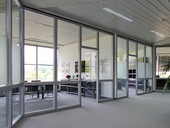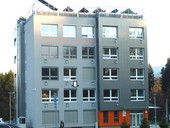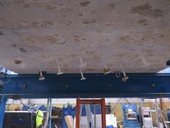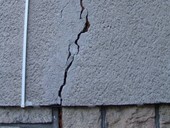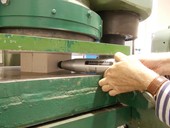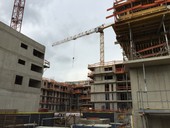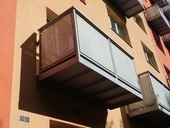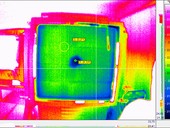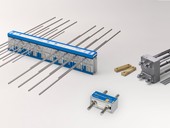Any roof likely to fall from a height shall be fitted with a handrail or restraint system as appropriate for the intended operation. Protection of persons against falls from a height must be addressed already during construction. Therefore, Act No. 309/2006 Coll. in its current wording, it specifies the work of the contractor and sets out its obligations. In addition to this Act updated in 2016, it is of course necessary to take into account other legislative requirements in the construction process. This implies many responsibilities of individual construction participants, which will be discussed in this paper.
Archiv článků od 26.8.2019 do 30.12.2019
Oak dowels find its use in carpentry joints, reconstructions of buildings and, also, dowel-joined CLT panels put together without adhesives. The article deals with influence of manufacturing techniques and shape of the cross-section on the bearing capacity of the dowels. Round shape (turning and perforation through steel hole) and hand hawing to the octagonal shape was tested. The results show negligible influence of manufacturing techniques on studied quantity.
The paper presents the results of experimental analysis and an analytical model describing the behavior of racking shear walls made of mechanically joined cross laminated timber. Tests of wall panels, tests for determination of stiffness of layers’ joints and material tests were carried out as part of experimental analysis. Outputs from the layer stiffness tests and material tests are used as input data for the analytical model. The analytical model is based on a component method that considers a wall panel as a system of interconnected elements. The action of the elements is described by springs with defined stiffness. The results of the experiments and the analytical procedure are then compared with each other.
In this article, we focus on fundamental element of primary protection – detection devices for registering the rise of hazardous concentrations of gases and vapors. We have chosen and described for each type of device and kind of detected gas basic tests that are necessary for ensuring their correct and reliable function.
Treatment of wood surfaces with various finish coating materials is recommended for long term protection of wood products exposed outdoor. However, in practice it can happen that wood in constructions has been attacked by wood decay fungi before to application of a finish. In this work, selected properties of sapwood and heartwood of pine (Pinus sylvestris, L.) surface such as surface roughness and adhesion of coating film were investigated on the surfaces attacked by wood decay fungi (Coniophora puteana and Trametes versicolor) and wood staining fungus (Aureobasidium pullulans). Two coating materials useable for wooden constructions in exterior conditions were used: dark brown long-oil alkyd-based system and light brown oil-based surface treatment. The result of the pull-off test for adhesion of both surface treatments was significantly greater on the heartwood surfaces than on the sapwood surfaces of the sound wood. With the increasing time of wood degradation by fungi, the adhesion of the alkyd surface treatment decreased on the sapwood. Adhesion of the oil surface treatment was comparable on the both sound and decayed wood. According to the disruption analysis following the pulling of the dolly, the weakest point was the surface layer of the wood impregnated with coatings. The adhesion of the both surface treatments is comparable to the sound and wood affected with the staining fungus.
The article describes all significant changes in the field of designing and implementing radon protective and remedial measures introduced by the revised version of ČSN 73 0601, which came into force on 1.10.2019. A new way of selecting measures according to the building type and new concept of designing according to the design values of input parameters are introduced. A new methodology for designing radon-proof insulations is described in detail. According to this methodology, only insulation with a radon resistance greater than the prescribed minimum radon resistance can be used for building protection.
Increasing the thermal insulation properties of walls, roofs, floors and windows has a positive effect on reducing heat loss and energy need for heating. However, when assessing the energy need for cooling in buildings with conditioned indoor environment, this tendency to increase the thermal insulation capability may lead to an increase the energy need for cooling, when measures to reduce heat gains by transparent structures are not applied.
In the contribution, we are focused on the quality of the heat-moisture microclimate and the aspects that affect it. We chose one office room in the building of the Research Center of the University of Žilina (UNIZA), oriented to the west. The subject of the measurements were all physical components of the indoor environment, the effect of solar radiation through window constructions and floor temperatures using low-temperature radiant floor heating. The contribution describes measuring methods, results of measurements and related partial conclusions for cold climatic conditions of the year.
The contribution deals with the experiment verifying the load bearing capacity of anchors for ETICS with thermal insulation of higher thicknesses. In connection with the increase of the requirements for the energy performance of buildings, the thermal insulation thicknesses are increased to meet the design conditions.
The paper deals with a case study of building defects inspection of Lužánky Free Time Centre in Brno. It is described the history of the building and the building diagnostics. There were used the survey methods of visual-defectoscopic inspection, semidestructive diagnosis and diagnosis of foundations and foundation soil. The conclusions contain recommendations for immediate and long-term solution of the object's static problems.
Rebound hammers complying with the specifications of ČSN EN 12504-2 resp. ČSN 73 1373 is used primarily for the determination of compressive strength of concrete in the structure. The paper presents the knowledge of the use of mechanical rebound hammer with impact energy of 0.735 N.m (type L) for the determination of compressive strength and tensile bending of calcium silicate bricks 290 × 140 × 65 mm. Calibration relationships for compression and tensile strength bending from the rebound number are presented. In practice, the calibration relationship for compressive strength prediction is applicable, the relationship for tensile bending strength does not show sufficient tightness between the variables and can only be used provided that a refinement coefficient is defined in the sense of ČSN 73 1370.
Treatment of wood surfaces with various finish coating materials is recommended for long term protection of wood products exposed outdoor. Due to natural weathering, the colour and the surface roughness of uncoated wood is changed. However, in practice it can happen that wood in constructions has been weathered before to application of a finish. In this work, selected properties of sapwood and heartwood of pine (Pinus sylvestris, L.) surface such as surface roughness and adhesion of coating film were investigated on the surfaces of previous naturally weathered wood Two coating materials useable for wooden constructions in exterior conditions were used: dark brown polyurethane-based system and light brown oil-based surface treatment. The results of pull-off test for adhesion showed that the polyurethane coating film showed the weakest point in the pre-weathered layer of wood substrate and also at the wood/coating interface. The oil-based surface treatment had the weakest place inside the coating film or in the coating penetration layer in the wood substrate. Pre-weathering did not significantly affect the adhesion the coating film on wood. The result of the pull-off test for adhesion of both surface treatments was significantly greater on the heartwood surfaces than on the sapwood surfaces of the sound wood.
An important part of the construction is the lifting mechanism. If it is used properly and efficiently, the schedule and the completion date of the construction can be better followed. Incorrect or inefficient use of lifting mechanisms leads to unwanted downtime, failure to meet the potential of the mechanism, or overflowing it with a number of ongoing work processes. With the help of data collection (lifting load time), we try to map the use of lifting mechanisms throughout the construction. The obtained and properly evaluated data will serve as a basis for the simulation model to assess the effective use of the lifting device on the site.
Steel structures are preferably used to build existing structures. However, when designing them, it is necessary to adhere to precise principles to avoid malfunctions during operation, such as condensation of water, in case of poorly chosen structure of the structure. Some nondestructive testing methods can be used to detect these potential defects.
Nowadays, when the demands on the thermal insulation envelope of buildings are increasing, the importance of thermal bridges on the overall thermal loss of the envelope increases. Point thermal bridges are often neglected in the calculations but can lead to an increase in heat loss by an envelope of up to 35%. Significant point thermal bridges are, among other things, elements which ensure anchoring of structures protruding in front of the façade fulfilling the supporting function, since the main emphasis is placed on the bearing capacity of such an element. Several variants of anchoring systems with thermal bridges are available on the market. This paper deals with the thermal-technical assessment of the selected anchoring system and its experimental verification during loading in the climatic chamber.
The application of external wall insulation systems is frequent today due to the increasing demand for energy saving in buildings. The structures attached in front of the facade fulfilling the supporting function must be sufficiently anchored to the external load-bearing structures. The thermal bridges solution in the anchoring system is an important factor beyond the bearing capacity. Several variants of anchor systems are available on the market to deal with thermal bridges. This article introduces the currently available solutions and presents experimental results of the selected anchoring system.
zpět na aktuální články

