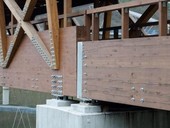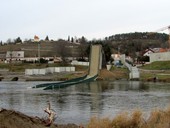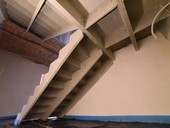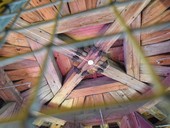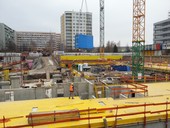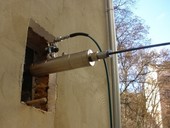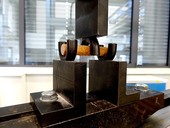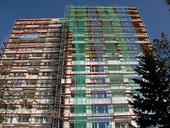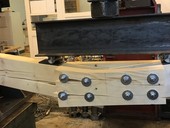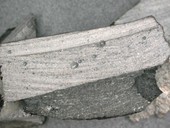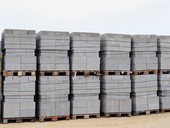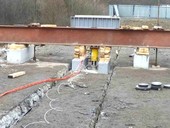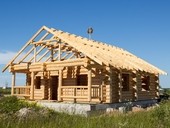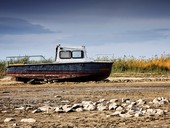Survey of the real impact of historical and older constructions and constructions realized in the present period clearly shows that wood and wood-based materials are among efficient and still promising construction materials. The paper is compiled mainly on the basis of the knowledge gained during the verification of the properties of structures, in whose design and implementation the authors participated, and on the evaluation of the results of the survey of structures for the purpose of their remediation or reconstruction.
Archiv článků od 30.4.2019 do 19.8.2019
The prestressing reinforcement has been widely used to reinforce pre-stressed and posttensioned concrete structures. The recent failures of some prestressed bridge structures, caused by corrosion of the prestressing reinforcement, had generated strong interest from engineers in the problem of reinforcement corrosion and its corrosion protection. The paper presents our experience in the diagnostics of corroded prestressed structures in connection with the possibilities restoration of them.
A wide range of requirements are laid out for stair construction, which are based on general construction requirements. These are mainly structural fire resistance, static resistance, mechanical resistance, appearance requirements and more. This article focuses on existing material and structural solutions for staircases used in modern wooden constructions and on the possibilities of using cement-fibre boards to build a staircase. The article summarizes the general advantages and disadvantages of this solution and represents the basic design solution.
Wood's combustibility and flammability still limits its use as a building material by various constraints. Few realize that wood is flammable, but has a very good fire resistance. The heat-treated wood layer, which is under the carbonated wood layer, is generally very thin (~ 20 & quot; mm & quot; mm), so that the wood properties below this layer are the same as those at normal temperature. Therefore, steelmakers have now begun to look at the possibilities of protecting steel structures against the effects of fire by wooden tiles.
The lifting mechanisms are mainly used during construction of building structures for easier manipulation with the material or formwork elements. The most complicated cases are with monolithic structures. These structures need to move large amounts of material and formwork at the same time. The effective use of the lifting mechanisms can lead to acceleration of construction. Nowadays the measured performance standards are not usable. That leads to create own database. The article deals with the collection of time data for using of the lifting mechanisms in real constructions for the process of formwork of monolithic floor structures. The evaluated data will be verified and compared by T-cycle based calculation. The article is divided on theoretical and experimental part.
Old historic masonry structures are in many cases in a poor construction-static state. The repaired building showed a loss of horizontal and vertical joints, cracks and local defects of vaults, walls, ceilings, roofs and foundations. Therefore, rigid prestressed reinforced concrete foundations have been proposed and pretensioned rods located in the lower parts of the vault arches were installed.
The article presents the modified configuration of the longitudinal shear test of composite bars based on ASTM D 4475. The aim of the experimental program is to verify the possibility of using a three-point bending test to evaluate the resin quality and resin/fibre interface. The study focuses on influence of distance between support on calculated interlaminar shear strength. The properties of the resin are influenced by the alkaline environment. Resistance of the resin and resin/fibre interface exposed to this environment was determined by the test. An influence of the alkaline environment on interlaminar shear strength of FRP members was observed on both types of tested FRP bars.
The paper presents results of a study on potential reduction of CO2 emissions of the Czech national building stock until 2075. The calculations were based on datasets provided by Chance for Buildings that modeled five different scenarios of energy savings in the Czech building stock that varied by the depth of the energy retrofitting measures and by the pace of their application. The results were compared to the carbon budget that was set in line with the objectives of the Paris agreement.
Due to the combination of electron conductivity in metals, ionic conductivity in rock environment together with bacterial activity in groundwater, and pumping of water from the well an increasing clogging occurs in the circumference of wells equipped with steel casing. This is why I do not recommend to equip wells with metallic and especially stainless steel casing. It is critical that metallic objects connecting the aerobic and anoxic zones are not used in wells equipped with electrically non-conductive casing. This particularly applies to the displacements of pumps and for the ground conductor. To suppress well clogging, it is therefore necessary to avoid connection of the ground conductor of the pump to the ground system.
The article is focused on the analysis of connections of timber elements with doweled type steel elements. The main scope of the article is to assess a load bearing capacity and stiffness of different types of doweled connections and comparison of theoretical results with results obtained from experimental tests. Subject of the research were connections composed of C24 grade solid timber elements connected with nails, screws, dowels, threaded rods and bolts. Findings and conclusions derived from the analysis of assumed connections can be used for a design and execution of doweled type connections in timber structures.
The paper is focused on the evaluation of the possibilities using the diagnosis of building objects and outcomes of the mobile 3D scanning process of existing objects and their software transformation using Building Information Modeling (BIM). Emphasis is placed on the creation of building object based on the point cloud determined by 3D mobile mapping. The main objective was to process measured data from mobile mapping, import data into the Autodesk Revit program and create a BIM model. A partial objective was to compare the resulting object originating from the point cloud to the existing project documentation. Conclusion of the paper is evaluating the process through SWOT analysis.
This work is focused on the verification of the possibility of using specially modified hazardous waste, solidification product, formed from selected secondary raw materials as solidifying agent and hazardous waste (end-product) as a filler in polymer grout joint material. Totally, two solidification technologies were verified, the first one was wet granulation of raw materials and another one was dry homogenization. It is more advantageous to use dry homogenization technology, which is economically less demanding. The possibility of using a specially modified filler was verified by the appropriate tests, and results showed that the grout joint showed high compressive strength of approximately 50 MPa, flexural strength up to about 20 MPa. Developed material can also be characterized by very good cohesion with the cast basalt.
Using the appropriate secondary raw materials, it is possible to reduce the bulk density of AAC while preservation the physical-mechanical properties, e.g. strength. This reduces the total weight of the construction and allows for wider use, for example, in the application of material to reduce the load on non-load-bearing walls or to increase floor levels. Research is focused on the use of 10%, 30% and 50% admixture of fluidized bed combustion ashes and slag in the AAC. AAC was developed in the hydrothermal conditions of the autoclave at 7 hours of isothermal soak at 190 °C. The results showed the dependence of the rheological properties on the amount of admixture of fluidized bed combustion fly and bottom ash, slag. Research has shown that the use of 10% admixture of secondary raw materials will not significantly affect the physical properties of the samples.
We can observe a bad or even a state of emergency condition of the several bridges which are today in service for more than 60 years. There were find out on the structures any serious failures such as excessive deformations, extensive cracks, corrosion of prestressing wires and the anchors, etc. One of the most important thing in the process of the existing prestressed structures reliability evaluation is to determine the current level of prestressing in concrete structure. There have been developed in the world and in our country several methods that enable predict the current level of prestressing in a structure. This paper discusses the possibilities of determining the prestressing level on an existing structure using the indirect method as (Structural response method) founded on the theoretical-experimental base. This method was applied on an example of the precast prestressed bridge girder analysis after its 60 years in service.
The valuation of wooden houses issue is becoming an increasingly discussed topic in the expert practice, not only because the construction of wooden houses is increasing year after year. Firstly, the article is defines individual types of wooden houses. The appraiser can come into contact with the issue of valuation of family wooden houses at various stages of the building´s life cycle. At the construction stage it is necessary to know the individual construction cost. Further, the article deals with the behavior of wooden houses within the real estate market so that the appraiser can determine market price of the building.
Reports on drought in the Czech Republic, as presented in the media and in news releases of government institutions, are overstated. Natural course of climate is not accepted and data on groundwater are distorted. Nobody but ourselves should be blamed for some of the effects of “drought”, which result from a misconduct in drilling and casing installation in wells and boreholes for heat pumps as well as from anthropogenic interventions in landscape. landscape.
An important task of the present is the preparedness of the Czech Republic for more frequent and intense drought episodes. One of the partial issues is also the evaluation of the importance of water resources protection zones in order to fulfill their function not only in the normal situation, but also in dry seasons. The paper contains the following parts: experience from the analysis of pilot areas, protection zones as an operative or preventive tool in drought, protection of yield, protection of groundwater infiltration areas, protection zones as a reflection of time of its creation, national database of protection zones, professional level of protection zone proposals, structure of risk assessment in proposals of protection zones.
The current trend of research is concerned with the multi-compartment fire dynamics – the dynamics of a fire which spreads through multiple rooms, such as a house or multiple-room flat. It is based on the results obtained from the one room fire dynamics researches, but in dealing with this cases much more variables need to be considered. This complicated process facilitates mathematical modeling and tests fires in laboratories. We bring some integrated outputs that will surely be useful for practice.
zpět na aktuální články
