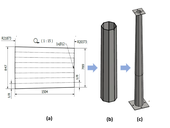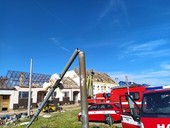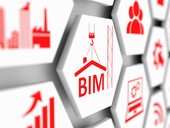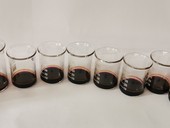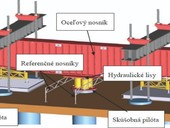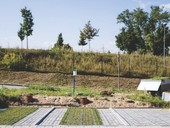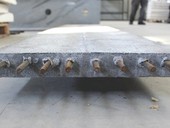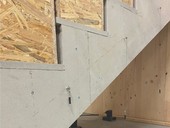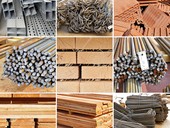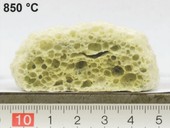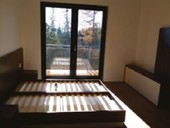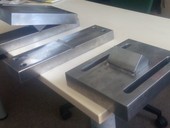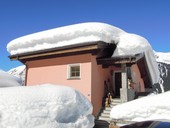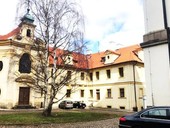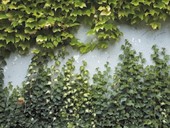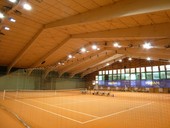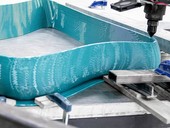This paper deals with geometrical tolerances in the conical hollow tubes used in slip joints. Tubes are circular or polygonal cross-sections. The contribution includes standards concerning the tolerances. Based on the standards the imperfections in experimental specimens are evaluated. It is possible to say that it is not simple to state the shape and the allowed value according to standards. It is also possible to conclude that the experimental specimens include non-considerable imperfections.
Archiv článků od 6.12.2021 do 17.5.2022
In connection with the natural disaster that hit the Břeclav and Hodonín regions in June last year, more than a thousand houses, buildings, halls and other structures were damaged or completely destroyed. Real estate was owned by both natural and legal persons, as well as by cities, municipalities and state institutions. Several state and non-state, for-profit and non-profit organizations came with financial help. To determine the amount of support, subsidy or loan, it was required to document the estimated costs of compensation. The estimated costs were determined on the basis of several methods, taking into account the type and type of real estate, ownership, and the extent of damage. The methods used to determine the estimated costs of compensation are described below.
This article deals with valuation using BIM. The aim of this article is to appraise the construction using the BIM model in cost approach. The article deals with the description of BIM implementation and the need for BIM in construction. It contains a description of valuation methods, including the valuation of selected structures by individual methods. The individual methods are compared with the cost approach using RTS BIM.
One of the very essential aspects to ensure adequate durability of composite materials that combine cementitious matrix and wood is the stabilization of the wood structure. Stabilization of the wood structure is particularly important in relation to the moisture effect on the wood-cement composite mechanical properties. Stabilization of the wood matrix is generally carried out by means of suitable types of additives. This paper deals with a detailed analysis of the influence of the wood-cement materials composition in relation to the effect of liquid water. Another essential area of the presented research is the analysing the ability of the modified matrix (by different types of industrial wastes) to fix sugars in the structure of the wood mass, with regard to the possible affecting the hydration process of the cement matrix.
The article is focused on the evaluation of the static load test of piles by various methods. The aim of the evaluation is to obtain design values of the experimental bearing capacity of the piles. The analysis contains evaluated 10 static load tests performed on large-diameter piles of various lengths, which are located in the same engineering geological district and are made as drilled piles with a casing. Each test is evaluated according to STN 73 1002, according to the Brinch Hansen method 80% criterion and according to the Davisson method of ultimate strength.
The current way in drainage of roads is the concentration of rainwater in the subsoil of roads, so that rainwater does not drain into the sewer system, but freely infiltrates into the subsoil. The aim of this research is to optimize the structural layers of green parking lots with AS-TTE grassing blocks. During the design of structural layers and new types of materials, will be optimized to allow maximum water infiltration into the subsoil and at the same time keep the requirements for load-bearing capacity of structural layers according to ČSN 72 1006. Laboratory tests will be performed focusing on basic physical and mechanical properties, water permeability and adsorption of oil drips.
Floor leveling materials have an irreplaceable place in the construction or reconstruction of buildings, especially in the construction of floors where the aim is to reduce the wet process in relation to the speed of completing. Various types of raw materials (expanded clay, aerated concrete, mineralised wood chips, etc.) are used for floor leveling materials. This paper presents research and development of a new type dry leveling floor material based on treated cuttings from cement-bonded particleboard processing. This leveling material is intended for reconstruction and even construction of new floors in buildings. Research and development takes into account the environmental situation, because approximately 5,000 t of cuttings is produced during the formatting of cement-bonded particleboard annualy. The intention of the research and development was to assess the properties and behaviour of the leveling material based on suitably modified cuttings from the production of cement-bonded particleboards. The composition of the cuttings was adjusted in a jaw crusher and subsequently, different variants of the leveling material were analysed in terms of particle size distribution, compressibility, confined compressive strength, water absorption and thermal conductivity coefficient. The properties of the developed material were also compared with the parameters of commonly commercially available leveling materials.
In this contribution, experimental and numeric analysis of slender stair tread model made of an ultra-high performance concrete, is described. Task of the analysis is to determine the behaviour of the model under acting load. The experimental part is represented by the static load test with the use of a vacuum method. Besides that, nonlinear numerical analysis in the environment of the ATENA Science software, is described. Gained results from both parts of the analysis are compared and unusual behaviour of the model is discussed.
Stairs are an integral part of multi-storey buildings and must meet a few ones based mainly on technical standards. One of the basic requirements for buildings is mechanical resistance and stability, which is currently often verified by calculation methods. If the calculation methods are insufficient, the experimental methods of loading the structures described in this publication must be used. The paper summarizes the course of static loading of prefabricated stair assemblies made of composite materials based on cement and reinforcing organic fibers. The applied methods are based on European standards and guidelines for technical technical approval.
Producers and suppliers of construction materials are dealing with rising prices of raw materials, semi-finished products and lots of different types of products. Insecurity of input raw material supplies for production is on the rise as well. This is due to the concurrence of many unfavourable circumstances.
Plastics are now being directed primarily to healthcare, mainly for the production of protective aids against virus transmission. A large amount of plastics is used for disposable food containers or packaging of goods, which is now more than ever ordered online. The outage of production capacity of global plastics producers in the USA has the biggest impact on plastics prices. Lack of plastics in the US influences significantly the quantity of plastics available on European markets. The subsequent withdrawal of plastics from China and Europe significantly contributes to logistics complications. Insufficient capacity of transport ships, aircraft and rail transport makes delivery times longer.
Reduction or termination of production of some smelters in Europe, rising emission allowance prices, tariff restrictions and a shortage of metals from Asia are contributing to raise metal prices. It is seen on the London Metal Exchange.
Although the long-term bark beetle calamity is not at its end yet, foresters have succeeded in stopping it in many places in the Czech Republic. Logging of bark beetle timber is decreasing and its price increases. The increase is caused not only by the decrease in logging, but also by export of this timber abroad, particularly to China, which is a phenomenon of the last two years.
Pandemic restrictions have impact on availability of workers for materials production, products logistics, sale and on-site assembly. There was a slowdown in construction output in spring and summer 2020. However, a recovery phase has been seen recently and demand for many materials exceeds supply.
This article deals with the manufacturing process of inorganic foam glass with utilization of waste diatomite as a raw material. The waste diatomite was first subjected to an analysis of chemical and mineralogical composition. The foam glass was formed by a powder sintering method by pressing into pellets with the addition of a foaming agent. After firing, the properties of the foam glass were investigated using an X-ray diffraction analysis, scanning electron microscopy, bulk density, and compressive strength. The possibility of utilization of waste diatomite in raw material mixtures was investigated in accordance with the influence of firing temperature and the resulting properties of inorganic foam glass.
The construction industry is the primary source of environmental impacts, especially the carbon footprint. Life cycle assessment (LCA) as an analytical method is used for quantifying the environmental impact of the investigated residential building. Life cycle costs (LCC) from the point of view of the circular economy create an economic model prioritizing reuse and recycling. The aim of this paper is to assess the residential building in terms of carbon footprint, using LCA analysis and circular economy, using LCC analysis. The residential building emits 1 756 tons of CO2e , which represents 41.35 kg CO2e/m2/year. The total estimated life cycle cost of the building in nominal terms is 1 694 699.61 €. This is the average total life cycle cost of 1 995.21 €/m2.
Reducing the consumption of non-renewable raw materials has become a growing issue in recent years. The construction of constructed treatment wetlands generates a significant consumption of natural aggregates, which can be classified as non-renewable raw materials. For this reason, it is necessary to try to find alternative materials to natural aggregates. A substitute for conventional aggregates may be recycled construction materials, which are still not as widely used as natural materials, mainly due to their low quality. The currently available materials should be evaluated in terms of replacing the main filter material of vertical filters, as this is where the consumption of natural aggregates is highest. The aim is to ensure financial savings by using more affordable recyclates, but also to preserve sufficient natural resources for future generations.
The presented paper deals with the evaluation of the indoor environmental quality (IEQ) in two apartment units in different stages of interior construction - in the initial state and in the final state of a completely furnished apartment. The results of IEQ monitoring confirmed the minimal differences between an unfurnished apartment and a fully furnished apartment in terms of thermal-humidity microclimate. The average particulate matter concentrations of the two representative fractions (PM2.5 and PM10) were higher for apartment in the initial state. On the contrary, higher concentrations of total volatile organic compounds (TVOC) were recorded in the case of a furnished apartment. The legislative limit for PM10 (50 µg/m3) and the maximum recommended Mølhave value (200 µg/m3) for TVOC were exceeded several times in both apartments. In the case of unfurnished apartment, workers are exposed not only to increased concentrations of TVOC, but also to increased concentrations of PM, and should therefore pay attention to the protection and safety of health at work. More detailed monitoring aimed at identifying and determining the target VOCs showed the presence of xylenes and ethylbenzene in the indoor air of an unfurnished apartment. In addition to xylenes and ethylbenzene, toluene was present in the furnished apartment. Concentrations of these compounds were below legislative limits, except for ethylbenzene, for which no legislative limits are set. It follows from the above that further surface treatment and furnishing of the apartment contributes to increasing the level of VOCs in the indoor environment.
The paper deals with the behaviour of welded I-section duplex stainless steel members loaded by compression and major axis bending combination. The current beam-column design procedure is presented with its shortcomings described. To obtain the real behaviour data a set of conducted tests is presented, then numerical model created in Abaqus software with its validation is described. Furthermore, development of a unique pin-ended mechanism for member or member structure tests is given.
The new Eurocodes for basis of design and actions are almost completed and the final phases of their minor modifications are underway within the working groups of technical subcommittees SC1 and SC10. Their national availability for translations and preparation of national annexes is planned between 2023 and 2025, their implementation and withdrawal of the current Eurocodes in 2028. For the operational implementation of the new generation of Eurocodes, it will soon be necessary to prepare new national annexes and optimally set the values of nationally determined parameters, including calibrations of partial factors for loads and material properties, to ensure reliability, safety and economy of our buildings. It is expected to use the potential of our experts, as well as the considerable financial resources will be needed for the national implementation of the new Eurocodes and the publication of new manuals with practical applications.
The article presents a structural survey of the historic building of the Imperial Hospital at Prague Castle. The aim of the survey was to determine the functional capability and durability of the building, including an assessment of its usability and evaluation of the condition of historical materials. The research was focused mainly on the issue of inappropriate interventions performed in the past and the associated increased moisture of structures.
Greening of the cities (Green Architecture) is one of the current trends in the development of urban architecture. Apart from the system elements of facades overgrown or planted with vegetation, which are a question of the current century, the Green Architecture also includes the traditional use of plants - direct planting near building structures, with their gradual connection using climbing and attachment mechanisms of plants. The effects of such a surface on traditional and modern building surfaces have not yet been precisely defined. The paper presents the results of moisture measurement of the outer surface of traditional building structures in order to evaluate the effect of vegetation surface on the structure.
This paper deals with the diagnostics of a timber load-bearing structure before planned renovation of covering structures. The roof and facade cladding can also change the load conditions, therefore, the inspection static design in this case is necessary. The planned object renovation is an opportunity for elaboration of diagnostic inspection of the supporting structure.
The paper discusses additive manufacturing in the building industry in terms of definition of terminology, application technology, machinery and materials to be used. It gives examples of executed buildings and discusses the possibilities of using natural materials for 3D printing of buildings. Current research and future prospects in the field of additive manufacturing are presented. The paper was created within the framework of specific research at the Faculty of Architecture of Brno University of Technology, where the possibilities of 3D printing from natural materials will be further analyzed.
zpět na aktuální články
