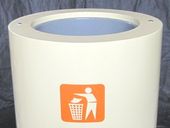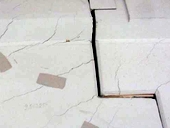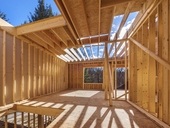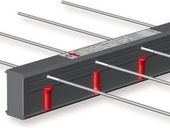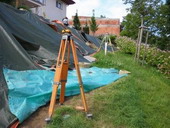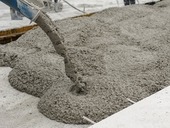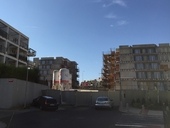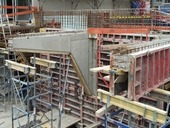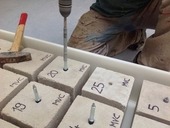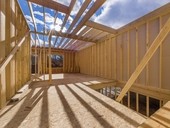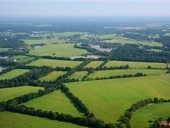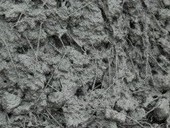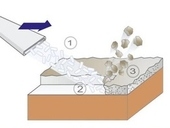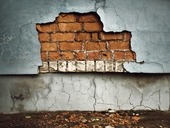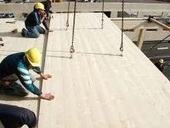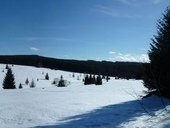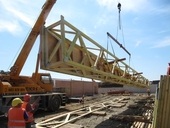Research, development and testing of materials and safety features used to protect civilians and armed forces against terrorist or military attacks are more than desirable nowadays. Therefore, our work is aimed at absorption materials that can temper impact energy and shockwave energy originating in explosive blast.
Out of many materials potentially suitable for experiments, two groups of fillers were chosen – macro fillers and micro fillers – and a two component polyurethane binder. In this article, the resulting physico-mechanical characteristics are summarized: bulk density, flexural, compression and impact strength. The crucial test for determination impact energy absorption was the Split-Hopkinson pressure bar test, conducted with most samples.
Archiv článků od 20.4.2015 do 16.11.2015
Buildings which are issued to natural changes of atmospheric temperature, should be divided to parts that can act independently. If not, the structure itself will be split up according to the general laws of physics and the internal and external form and material properties of the structure. The article describes failures of expansion joints of constructions.
This article deals about tropical hardwood species used for commercial purposes. These kinds of wood have more advantages like better natural durability against bio-degradation caused by high amount of extractives and good mechanical and physical properties. But their using is also connected with some questions – ecological and economical aspects and stability of supposed properties for each delivery. Not solved problem is protection against weathering and mainly decreasing of colour changes of tropical wood surfaces in the exterior till now.
Wilful attack targeted on strategic buildings and critical infrastructure can pose significant thread to property and human lives. By modification of the material traditionally used in building industry, in particular by addition of randomly dispersed fibre reinforcement in currently most spread building material – concrete, the enhancement of the blast and ballistic resistance can be effectively achieved without high additional costs. Within the research works presented in this article, the influence of several types of fibre reinforcement on the blast resistance of the concrete panel was assessed. The results of real blast tests indicates, that incorporation of any type of fibre brings enhancement of the blast resistance of the concrete, but the level is highly affected by strength and shape characteristics of the fibre.
The thermal performance of any building component is the result not only of its thermo-physical properties but also of a way of final installation and connections altogether of their all elements. In addition, thermal leakage and bridging in buildings can eventually contribute to a multitude of problems. The thermal bridge is the place in the building envelope through which heat transfer has a multi-dimensional nature. That is why in recent studies, the issue of heat transfer phenomena in the building components has been taken as a multi-dimensional into account more frequently. One of the specific details that create thermal leakage is located in balcony slabs. This paper is focused on advanced analysis of thermal performance of thermal break element applied in balcony slab with parametric correlation to the thermal properties of wall building envelope. Particular cases of commonly used balcony systems in buildings are observed related to multi-dimensional and parametric approach of modeling. Finally a finding of many aspects, such as building geometry, thermal properties variation and structural type importance are observed as certain influence to thermal bridges magnitude and final thermal performance of balcony slab detail.
The article deals with concrete production and its control as interrelated issues, describing in detail the various types of inspections of concrete plants, as well as ČSN EN 206-1, the standard relevant for concrete. Explained here are the mandatory inspections for road construction supplies according to TKP 18, which contains stricter requirements for the equipment and operation of concrete plants, concrete composition, and for control and testing. The process of the initial inspection by a compiled questionnaire is described, where the individual specific essential requirements and the documents issued during inspections are arranged in logical subject units.
The effort is most builders to get the cheapest project documentation and stamp for start of construction. Little attention has been paid to its proper location. Construction practice is to sit as close to the fence with a neighbor to remain more space for the garden. It should be noted that, under the refers to the construction of any building works that arise construction or assembly technology, regardless of their technical construction design, used in building products, materials and construction, the purpose and duration of use. Under construction is also considered to be a product performing the function of the building. It does not matter if the building is connected to the ground as often by professionals and lay people hear.
Utilization of steel fibre reinforced concrete (SFRC) during the design of load-bearing structures presupposes that manufactured SFRC will be classified into the strength classes. For static design, these stated strength in the strength class are necessary: compression, tension when the macrocracks open and agreed limit deflection during the bending test on beams. The paper shows the procedure of determining the strength class of SFRC under such prescriptions. Different arrangement of the test equipment, differences in the ranges of test beams and their modifications affects the procedure for evaluation of tensile strength, including those resulting strength classes. Compressive strength of SFRC is considered in accordance with the evaluation of common (normal) concrete (cylinder/cube). These strength classes, calculated by two methodologies, show the difference in classification of one type of SFRC, in this case by increasing strength of SFRC after formation of the macrocrack caused by higher concentrate of fibres.
The increased moisture of the building materials causes the change of its mechanical and physical characteristic. In particular the high amount of loose water in construction is harmful to human beings, increase the economic expenses of usage of the building and shorten the lifetime of the building. One of the direct techniques to restore damp proofing and to increase the utility value of the building that have undergone rapid progress in last few years is the injection procedure.With use of experimental methods in my work I deal with evaluation of two injection compounds used in Czech Republic and with its impact on the mechanical characteristics of the mortar.
The paper presents the Acoustic Pack device which can record sound emitted by wood-destroying insect larvae while eating wood mass. It records the sound with up to eight sensors at once in several-hour records using high quality acoustic signal recording system. While detecting, it is also possible to hear an activity on a certain element in the structure. This makes it possible to obtain a complete view of the condition of elements with a graphic output of the activity and sound records. Thanks to these advantages, the acoustic system has become a great helper in the detection of damage and in the status analysis of attacked elements in the structure.
The article describes one of the key factors affecting the lifetime of a wooden building – moisture. It shows the most common causes and effects of increased moisture inside a wooden construction. Methods of determining moisture level in it are listed and particular one suitable for continual monitoring is presented. The suitable method is measuring of the resistance and conversion to a moisture level. Corrections of the moisture level for temperature effects and wood type are included.
The Czech landscape is predominantly a cultural landscape changed for the centuries. It is the cultural heritage connected with the landscape framework – with the terrain relief, water areas, rivers and vegetation. The absence of restriction of the building activities and changes in the use of the territory might cause decline of the historical cultural landscape values and disruption of the landscape cultural identity. The formulation of the cultural landscape value and the method of treatment with it are embodied in the European Convention on the Landscape, in the Preservation of Monuments Act and in the tools of territorial planning. It particularly concerns the designation of the landscape parts as the landscape monument zones, which brings possibilities of the concentrated cultural values protection. It also brings valuable information on the principles of protection for designers and investors. The preservation of the landscape values is embodied in the territorial planning tools. It concerns the principles of territorial development, where the goal characteristics of the landscape are defined; further it concerns the territorial analytic documents of municipalities and a conception of the landscape arrangement in the territorial plans.
The paper presents the basic characteristics of fiber reinforced concrete (FRC) that affect its durability and allow to increase service design life of load bearing construction from FRC. This effect is in more detail demonstrated on the test results of the test samples, i.e. strength characteristics, obtained homogeneity and carbonation. The paper focuses on the SFRC, i.e. FRC when using metallic fibres.
The article presents a technological procedure and possibilities for surface treatment of different materials by using compact parts of CO2dry ice. A purifying medium is accelerated in the nozzle of the SDI Select 60 device by compressed air stream to a supersonic speed, and so it reaches high kinetic energy. The impact of CO2 at the temperature −78.8 °C rapidly cools down the surface; dirtiness becomes brittle and loses its base adhesion, causing temperature shock. Simultaneously with this temperature effect, dry ice intensively sublimates, increases its volume and removes, at high inner tension, the impaired surface of dirtiness without any formation of abrasion waste. The device is applicable to the removal of contamination from elements which cannot be saturated with water or when it is necessary to modify elements with no need to dismantle them. The report introduces the technology when removing contamination on the surface of wooden construction elements, artefacts and stone statues, as well as when forming a relief on the native wooden surface and at a surface treatment before the application of paint, or fungicidal and insecticidal agents.
Drying masonry building structures using high-frequency electromagnetic (EMW) radiation, so-called. Microwave technology in construction practice becoming more exercise. It is an innovative method which can be used to remove excess moisture significantly speed. This article focuses on the description of physical phenomena that occur during drying and comparison standard, the most commonly used, processes for drying buildings.
In the last few years the engineered building product cross laminated timber (CLT) has become very common in timber engineering applications. CLT is a cost-competitive wood-based solution that complements the existing light and heavy-frame options, and is a suitable substitute for some applications which currently use concrete, masonry and steel. This contribution deals with the analysis and design of CLT, used as floor elements. Different calculation procedures for plates loaded out-of-plane are discussed. Comprehensive 3D finite element models (ANSYS 14.0), which can be used to analyze the mechanical behaviour of the board of CLT, were developed.
The landscape character protection is nowadays widely used term within the nature and countryside protection processes that influences the architectonic and urban forms of many construction intentions. It represents some limitations for large construction intentions and also for the single building constructions. It is applied on the landscape protected territories and also on the already settled areas or directly in towns. This article presents different cases when the knowledge of this landscape and nature protection instrument is very important for the architect and shows us the examples when the knowledge can anticipate some unpleasant surprises during the approval process of different construction intentions.
The paper presents the design and construction of the wooden roof structure covering the Penny market building, which is located in the Czech Republic and was built in the summer of 2013. The building of the roof structure was based on the 26 m long elements consisting of 2 or 3 trusses assembled with punched metal plate fasteners and bracing members. The design philosophy, details and descriptions of choosen methods used in the roof design are part of the paper.
zpět na aktuální články
