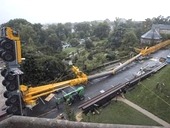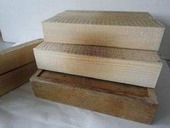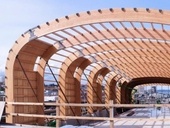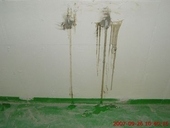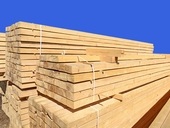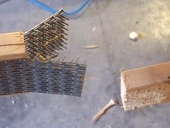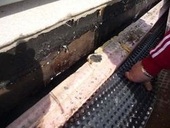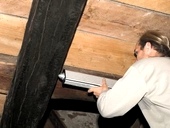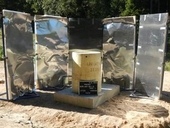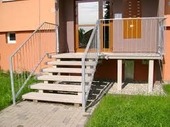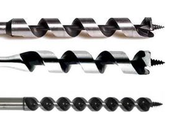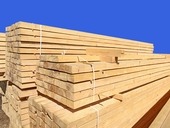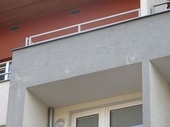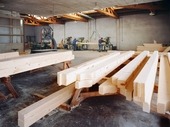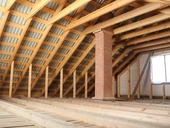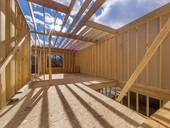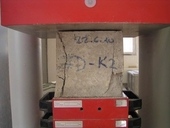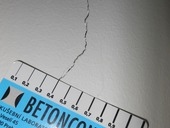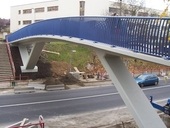The article deals with the working safety regarding lifting mechanism in construction. The author mentions basic legislation that deals with this matter in the introductory part of the article. Then the author attempts to identify basic risks that are often present when lifting mechanisms are used in construction. The author also tries to emphasize the necessity to prevent the risks already in the preparatory phase of the project. The concluding part of the article contains the author´ s encouragement to increase the working safety in construction.
Archiv článků od 24.2.2014 do 28.9.2014
In building practice, we often encounter problems of increased moisture in building materials or systems, because the most buildings are exposed to numerous sources of water in different forms. Long-term exposure to moisture in any part of the building structure (roof, walls, foundations...) has the effect of reducing the utility of the building and deterioration of its quality. Microwave heating treatment becomes one of the most effective methods of drying and sterilization of timber products.
1. Placer River pedestrian bridge, Alaska, completed July, 2013. Glulam camelback truss bridge with clear span 83,5 m (280 foot), engineer Western Wood Structures, location Chugach National Forest, Alaska, Placer River. Width 4,5 m, walkway 1,8 m, 7,5 m above the water line, pedestrian load 4,4 kN/m2 (90 psf), snow load 9,7 kN/m2 (200 psf). Preservative-treated Douglas Fir glulam.
2. LeMay – America´s car museum, location Tacoma, Washington, completed spring 2012, engineer Western Wood Structures. The museum houses up to 350 cars, trucks and motorcycles. The curved roof system was created with glulam frames, glulam purlins with plywood sheating, rigid insulation and metal roof.
3. Office building from glulam post-and-beam structure and cross laminated timber in Kelowna, British Columbia/Canada. Three story structure completed in summer 2014 is respectful of its surroundings with low profile, yet modern in its angles and appearance. Cross-laminated timber provides an unprecedented level of structural integrity, design flexibility, and cost-competitiveness. On the exterior, CLT´s cantilever capabilities and key façade featrures.
Assessed white tanking is a part of flat block in residence zone in Prague. The flat block consists of three tower parts with reinforced concrete monolithically system. It has two underground storeys and it is built on the sloping plot of rectangular shape with the high difference of opposite corners more than 4 m. Arisen cracks in white tanking were sealed by grouting but infiltrated placed were appeared again. The recrystallization painting Xypex also did not help. Additionally realized drainage prevented water leakage.
The contribution deals with the problems of the constructional protection of wood from holding water, from capillary rising and from condensation of vapour inside constructions that contain wood components. In the contribution there are formulated the fundamentals constructinal principles for the protection of wooden components against the stated types of hydrophysical strains.
In the paper the results of exceptional experimentation are presented, which focuses on the long-term loading of metal plate connected wood trusses. The uniqueness of research project is given by real dimensions of long-span samples and by the term of loading over one year. The aims of long-term experimentation were detection of two main parameters. The magnitude of additional deflections and time of load action needed for their development. In the paper the recommendations for producers of metal plate connected wood trusses and for structural engineers are mentioned. The purpose of that research project is to increase the safety and reliability of timber load-bearing structures.
Failures of basement waterproofing is constatntly frequent subject of discussion among laymen and professionals. This issue is very topical especially with introduction of new materials. Paper deals with two groups of basement waterproofing failures, i.e. failures associated with building movement and failures caused by technological lack of discipline during concreting the basement. Both groups of failures are demonstrated by extensive photodocumentation.
The major contemporary trends in building industry can include the use of wood as a building material of construction. In the construction of wooden buildings were made significant progress recently. Development of diagnostic methods for existing wooden structure is important for the reliability of wooden buildings. The paper presents a methodology for assessing the quality of existing wood structures using the device RESISTOGRAPH.
The paper summarized the results of the research works dealing with the development of advanced cementitious composite materials with fibre reinforcement designed for antiterrorist systems. The effect of different randomly dispersed fibre reinforcement (glass, basalt, polymer and steel fibre of 12–55 mm length and their combinations) on physical mechanical properties of the composite and its overall blast resistance was evaluated. The developed material was used for the design of blast resistant litter bin. The final dimensions, geometry and composition of the layers were defined using the numerical simulations in LS-Dyna implicit/explicit solver. The blast resistance of the element was subsequently verified by blast tests on the real product.
The main need for drilling wood at construction is at work carpentry or concrete, sleepers etc. The market is a larger number of species of wood drills and orientation in the selection of the correct type is useful to know some of their properties. I repeat it and think about it, why drills sleepers manufactured in series.
Currently, we increasingly need to carry out construction modifications on objects which in view of their age could be basically considered as new-build buildings at which we did not expect such a requirement. In most cases these construction modifications are caused by failures or defects of roofs, especially operation roofs – terraces. The cause of failure is often a combination of several factors. The primary source of error may be already a design project and roofing solution and quality of realization of each roof layer and roof details or unsuitable climatic conditions during the implementation. A separate issue could be the problem of the poor quality of used materials. By interaction of these negative effects then surprisingly arise failures at objects which were realized a few years ago.
An overview of the structural behaviour of notched timber beams. Notching a beam at its end leads to a stress concentration at the corner of the notch due to the sudden change in the notched beam’s cross section. The concentration of tensile stresses perpendicular to the grain and shear and can lead to failure caused by the crack propagation from the notch corner. In addition, a review of the notched beams design according Eurocode 5, reinforcements, and the design example are included.
The contribution deals with particular causes of excessive damp of wooden constructions in objects of the civil engineering. It concerns for instance the matter of water condensation on the surface of wooden elements and on the inside of constructions that contain wooden elements, of incorrect construction design, of constructions with wooden elements and leaking water in places wth wooden elements.
An overview of the development and standard types of the prefabricated wooden houses, their basic structural materials, basic mechanical timber joints, design practice for loads effects and requirements for structural elements is presented in the five-part series. The first part explains the development and standard types of the prefabricated wooden houses.
This paper deals with the experiment which was used to analyse the influence of duration of cement hydration on the concrete properties. Compressive strength of concrete and dynamic and static values of the concrete modulus of elasticity were determined. The only variable factor was the duration of cement hydration. The outcome has form of graphic and tabular outputs showing the observed values.
The article draws attention to situations, which are created when cracks in concrete and reinforced concrete structures are evaluated. Despite cracks being in general allowable in reinforced concrete structures as per ČSN EN 1992-1-1, only the width of cracks must be limited with respect to functionality of the structure. These limits are well defined with respect to water impermeability of reinforced concrete structures or their durability, but we are missing criteria, which would allow for evaluation of influence of the cracks on visual appearance of the structures. Therefore very frequently situation arises, when cracks are not warranty claimed as a potential static defect or a flaw, or as an aspect influencing lifespan of the structure, but solely as an aesthetic defect.
The paper describes the basic division of surface protection systems for concrete, which define standard EN 1504-2. Evaluates various parameters prescribed in relation to the requirements of the usual structures and gives appropriate use of various systems. The following are examples of inspections carried out and assessed defects.
This work dealing with problematic about durability of concrete, with use of recycled concrete and addition of silica additions. Predominant for resistance of concrete constructions is surface layer, through which aggressive gases and liquids penetrate from surrounding environment. The most important indicator of concrete durability is ability of surface layer transmissions of aggressive substants. In the next part were defined the actual state of surface layer by normal testing methods. The transmissions of surface layer were tested on concrete cubes. Tests for transmissions of air (method TORRENT), of water (method ISAT), of acid gases (dept of carbonation by quick test in 98% CO2) were carried out and also strength tests. Assessment of positive or negative influence of additions and amount of cement on durability and mechanical properties of concrete will be discussed in conclusion.
zpět na aktuální články
