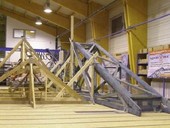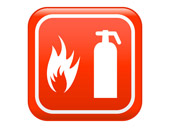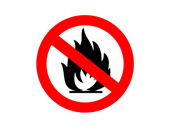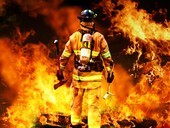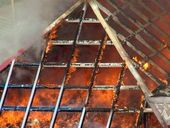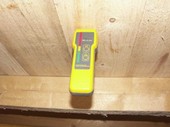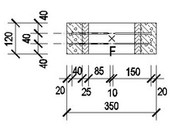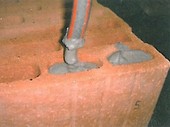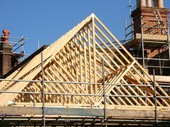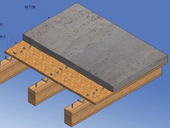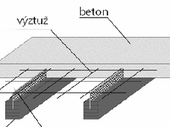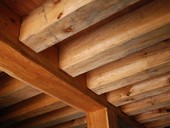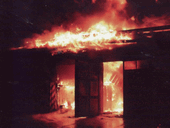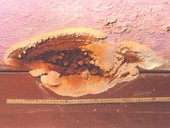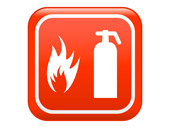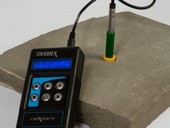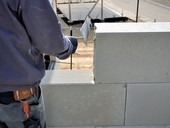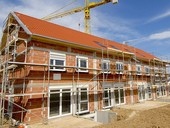Timber trusses with punched metal plate fasteners are designed as plane structures loaded only in their plane. Actions applied perpendicularly to the truss plane must be transferred by engineered bracing system. Correct design of the bracing system is considered to be one of the essential conditions providing required reliability of the whole roof structure. The CTU in Prague, Faculty of Civil Engineering, Department of Steel and Timber Structures in cooperation with company Vazníky D.N.K. s.r.o. have performed load tests of three different types of engineered bracing truss structures. The aim of the tests was to describe behaviour of the specimen under horizontal load. Numerical model of two common types of bracing frames and a model of a whole roof consisting of 10 timber trusses was made to verify the results obtained from the experiment.
Archiv článků od 24.10.2011 do 25.6.2012
Wooden-concrete ceilings are used especially in strengthening the existing ceilings with wooden ceiling beams. They have great potential also as precast concrete ceilings of multi-storey wooden buildings. They significantly increase the stiffness and resistance of the ceiling structure. Wood-concrete ceiling structure parameters are also better in the field of impact and airborne sound insulation and fire resistance, more than traditional wooden ceilings.
Fire engineering is a way to define the requirements of fire safety at risk, complex and unusual structures. It consists in a specific risk assessment of fire safety conditions in a different ways from those of the procedure prescribed in Czech technical standards under § 99 of Act No. 133/1985 Coll. for fire protection. Notes on the standards will be presented in three parts. Part One: Non-industrial buildings.
The cooperation of all the creative team from the initial moments of project activity ensures proper and efficient solution to fire safety of building. Proof of fire resistance of buildings by calculation is vital need. If designer use computer software, then he is required to verify and prove their suitability for a particular case.
Quality of fire protection is achieved by appropriate education and training, research, investment in technical solutions and equipment of buildings, legislation, standards and work of professional and volunteer fire brigades. The Czech Republic in the European and global statistical comparisons, long been high on the success of fire protection of persons and property. The article is important summary of the options in the fire resistance design of structures in the national regulations.
The article is focused on the reconstruction of traditional timber joist ceilings with an additionally cast concrete slab. At Faculty of Civil Engineering in Brno conducted experimental work aimed at the analysis and behaviour of composite slab structures. Huge attention was put also on the separation of the concrete from the timber parts of the structure with the help of foils (separation layer) to prevent the movement of moisture from the concrete mixture to the timber elements. Therefore the increase in water content within the wood was also observed during the experimental part of the research together with the effects of the separating film to the characteristic of the coupled elements - coupling slip modulus K [N/mm].
The paper describes existing databases of environmental data of building products with focus on Czech tool Envimat.cz. It is an online tool, which provides environmental indicators of building materials with main purpose of providing a unified, transparent and reliable system that allows user to compare different products and structures; motivate the producers to fill in data sets of their products and improve their technologies; convince architects and designers to care about different sustainability profiles of materials; give advantage to products that have lower environmental impacts being at the same technical level than the competitor. The implementation of Envimat is divided into the three main phases: start-up phase (data from the generic database); transitional phase (combination of generic and localized data); regular operation with fully localized data.
The article is devoted to research on the influence of the separation layer wood-concrete floor structures. Using the separation layer is justified especially in the case of reconstruction of historically valuable floor structures, such as a painted deck or beams, where water during the casting technology may cause damage, or even in the case of concrete applications with a high coefficient of water, where excessive moisture could adversely affect the mechanical properties of wood.
According to the results of the experiments we can say that in the application of concrete with a water factor approximately 0.4, it is not necessary to use concrete structure interlayer separation between concrete and formwork. Using foil separation negatively affects stress coupling elements, and thus the entire composite structure.
Clay bricks are one of the most common material used mainly in the contruction of residential buildings. We can say that masonry is a kind of standard of building design, as all other materials are being compared with brick masonry. Few years ago, there were only full bricks. In connection with the development requierements of heat transfer coefficient of the wall, the structure of the bricks is changing. Currently avaliable bricks are suitable for one-layer masonry of passive houses. The article presents an overview of the development of bricks and outlook for the future.
Wood that is used in building construction, requires evaluation of the properties - classification in grade with regard to its mechanical properties. Methods for assessing the quality of structural timber is divided into two groups: a visual method and automated methods based on different principles. Quality of timber is determined by the Slovak technical standards and EN. STN EN 49 1531 provides classes of timber - S0, SI and SII, as well as sorting criteria. The evaluation of quality timber ultrasonic method is classified into the timber strength class C with the corresponding values of density, elastic modulus and characteristic strength according to STN EN 338. Highest reliability and efficiency of sorting structural timber is achieved by a combination of both methods of assessing its quality.
It is necessary to perform fire tests of wood-concrete structures of them trying to get as much knowledge that would allow the develop computational models. This paper focuses on describing the problem of composite wood-concrete structures and an overview of new knowledge about their behaviour under fire.
In recent years we can observe in the Czech Republic increased interest in the buildings of wood and wood-based materials. One of the technologies by which the Czech Republic is growing interest is the designing of composite wood concrete structures. So far, they are mainly used for reinforcement and strengthening of the old roof structure. But their use may also find the construction of residential and commercial multi-storey buildings or for the design of bridges and footbridges.
In last time popularity of wood-based structures is increasing. Most parameters in the design phase can be calculated using known procedures, but the acoustics is a problem with the theoretical determination of sound reduction index of wooden structures just, because there are the only reliable methods to determine transmission loss of silicate-based structure. In this paper is presenting the calculation method used to determine the sound reduction index of timber floor structures with visible beams.
In industrial plants, in case of fire there is accumulation of smoke that endangers the user object. Under these conditions the building must be opened to the smoke can ventilate out into the atmosphere, and that firefighters could enter the building. However, this opening causes the new oxygen support combustion. It is also one of the reasons why firefighters recommend the use fire damper with automatic controls and other devices (eg, smoke curtains, screens, blinds, etc.) as soon as possible after the beginning of fire, so as to prevent any accumulation, and that remove heat and smoke. This paper deals with the equipment for smoke and heat outlet.
When evaluating the fire protection of building structures, the designers often get into situations when they have to choose the most appropriate option. The issue is usually not clear and brings the intuitive solution. In all these cases, decisions can be applied by using mathematics. This paper shows a variant solution in the possible ways of assessing the optimal choice of fire protection equipment in buildings. The methods and principles of the solutions are complemented by practical examples.
Base layer of the floor, either concrete slabs or anhydrite based, does not at first glance, but can significantly affect the final aesthetic appearance and functionality and durability of the wear layer flooring. In today's hectic the technological breaks are getting shorten to a minimum, often laying the surface layer is processing, although the substrate is not yet ready. It is therefore important to check its readiness (ie humidity) before installing the final layer in an appropriate manner. Post presents the methods used at home and abroad to determine the moisture condition of the base layer of the floor. For each method there are presented their advantages and disadvantages and limitations.
Calculations of heat transfer through soil according to ISO 13370 [1] and EN ISO 10211 [2] are rare. They stands out not only for the specific subject of interest, but also for a completely different philosophy of the calculation for determining the physical quantities. It is clear that this is unfortunately in conflict with the definitions and in conflict with real physical phenomenons. We try to approach the reasons for this assertion.
zpět na aktuální články
