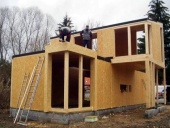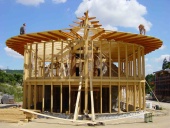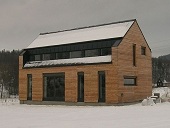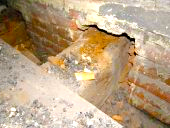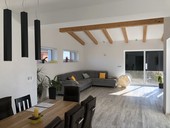The quality of a wooden building depends (among other things) on the materials of the supporting structures. Within a research project, load tests were carried out on two different wood and concrete roofing structures that used recycled materials.
Archiv článků od 21.12.2009 do 21.3.2011
Development of buildings with wooden structures in the Czech Republic relates to development of low-energy buildings. But there is still general public that is affraid of these constructions because of the fire danger. It is seldom known that wood is fire resistant very well, especially in the point of wiev the static resistance and solidity. In case of fire, in contrast to steel, wood does not lose its static resistance and solidity. The rest of a profile is usualy still able to care the waighting.
The land designated for the construction of the house is located in the PLA zone of the Jizera Mountains. Although it is not part of the protected area itself, it was necessary to design a house that will comply with a large part of the regulations related to constructions of buildings within a PLA. When buying the land the builders realised that the regulations will determine the appearance of the building with quite some detail and they will have to be followed. At the same time, a very energy efficient house had been requested, even if that meant that certain restrictions would be manifested in its appearance.
Defects in inbuilt wooden structures usually start as a small damage, which then increases in proportion to our neglect. Early detection and intervention at the right time will solve the problem for a long time and for an affordable price. Leaving those defects unattended increases de risk of deterioration of the interior parts of buildings or even the distortion of load-bearing structures with the subsequent rapid rise in the costs of sanitation works.
The topic of this paper is limited to industrial floors, more specifically, floors in underground spaces, which are used as parking areas in residential or office buildings. The question is whether this division is still valid, but that is not essential for the issues addressed in this paper. Of course, all these questions will need to be addressed with both the construction companies and the suppliers of materials. I would be also useful to also know the opinion of designers. The purpose of my paper is, therefore, to generate debate about these topics and allow for further improvement of CSN 74 4505 and, eventually, to create special technical conditions.
The article informs about the revision of the Czech technical standard ČSN 73 3251design of structures of stone. The original was published in 1987 and it is not up to date any more with the changes that have taken place in the systems of production and trade of buildings products and the technical progress. The revised standard will include the currently proven technical solutions for stone structures, including stone tiles on pavements.
This method has been known in Germany since 1930. Since then it has through many changes and technological advances. The use of hot air units continued to be developed and, after 1950, heat oil started to be used as fuel, and it is still used to this day. However, the use of hot air to eradicate wood-destroying insects makes sense only when there is an active infestation. A straightforward evidence of active infestation are the occurrence of larvae or beetles when carving wooden profiles. Other evidences can also be crunching sounds, fresh sawdust or paths of lighter colour. However, even if none of this has been detected, it doesn't necessary mean that the wood isn't infested. It should also be noticed that falling sawdust can also occur even after a successful “thermo sanitation”.
The term shell construction does not have any legislative anchor. It is a concept originated from habit, which is commonly used both in construction theory and in practice. It comes from the time when the economy was centrally planned and construction activities were divided into main building production and secondary building production. The works for the shell construction were included in the former – foundations, vertical and horizontal load bearing structures and supporting elements of the room (roof trusses or truss system).
This paper follows the text [9] on a prediction of the Sound Reduction Index of single building structures published last year. Present paper focuses on multi-layered walls, especially on a part represented by double structures that give the higher sound insulation than single walls, having the same surface mass. However, much more complicated prediction process of the SRI of such structures is an obvious problem. This paper is based on author´s PhD thesis.
Thermal properties of enclosure walls have considerable impact on energy consumption of block of flats. Nowadays the proposal of insulation thickness in thermal insulation composite systems is often underestimated. This article is focused on proposal of optimal thermal insulation thickness in light of economy and energy performance.
These times are characterised by the current issues associated with the declining reserves of raw materials and energy sources, with global climate change and the excessive pollution of soil, water and air. All this significantly affect the production of building materials. It is known that the construction and proper operation of buildings is one of the main consumer and energy sources of environmental pollution, and this not only during the building process, but during all the stages of their existence. These trends are reflected in the research and development of new structures and materials. This happens not only in developed countries, but also here, where our focus is slowly shifting from energy-intensive technologies to those based on organic materials. It is actually them who fulfil most of the requirements for sustainable development. Thanks to its origin and good qualities wood should be unambiguously classified.
In the last few years more and more construction companies have started to project and build wooden houses, some even with more than one floor. However, during the design of the structure they often forget the requirements of ČSN 73 0532, that deals with impact and noise insulation. The problem lies in the fact that, in practice, the only methods used are those to determine the weighted sound reduction values for silicate based structure, while they will fail in a wooden construction. This paper presents a computational procedure for determining the airborne sound reduction of cellular type soffits. When designing or renovating buildings a comprehensive account of all aspects should be given (construction, structural, architectural, financial and others). Nowadays the financial aspect is very crucial and therefore, more and more clients are interested in the energy performance of buildings. However, in terms of comfort of the people living in the interior the aspects of acoustics, lighting and heating are more important.
The paper describes the possibilities how to maintain and improve the physical properties of lightweight slab (floor structures) in the field of building physics with all of it's fundamental drawbacks throughout their erection. The thermo-technical properties are solved in conjunction with problems in the field of building acoustics together with the analysis of unknown factors like the influence of electroiont microclimate.
From a large group of wood-damaging fungi, only a few species participate on degradation of wood built in various building constructions. In spite of that, these species often cause significant damage by their activity. The contribution summarizes knowledge gained during surveys of various wooden constructions of buildings in the last ten years. It describes vulnerable places of constructions with frequent occurrence of wood-damaging fungi, usual extent of damage, causes of creation and development of infestation by wood-damaging fungi and the most common directions of their further spreading. The contribution contains also statistical analysis of generic structure of wood-damaging fungi in particular vulnerable places.
The following contributions, which deal with this problematic, consider the impact of high heat resistance of the walling on the thermal comfort and the design of heating ventilations systems, which are still perceived, as it is the case in buildings with classical walling, therefore, to have lower thermal resistance. For instructions to formulate the effect of walling on the thermal comfort and technical equipment, a general comparison of both the following cases is made, which is simply called building with high thermal resistance of external walls for a low-energy house, and a building with classical walling parameters (e.g. housing estate from the past) as a standard house. The articles are not of exact technical nature and deal with regularly updated dependencies and sometimes refer to previously applicable legal provisions.
The attenuation of sound wave with bends is mostly used in the design of noise walls, curtains and barriers along ways with intensive traffic (roads, rail and tram). Noise reduction from stationary sources with curtains is less common because it is always better to place the noisy device in the machine hall. This is then ventilated through a system with big enough dimensions so as to absorb sound, which then blocks the source of sound and the fan noise. Let's look at some specific installations seen in this context as well as calculations of the sound attenuation bend.
Overcoming conservative attitudes is a problem in passive constructions. Sometimes it is necessary to find solutions that are not linked to experiences with the established practice. Moreover, if a structural engineer categorically declares that “such solution can not be signed”, the architect has no other choice than to find a compromise. The article shows some inspiring examples from practice.
The basis of any sort of traditional analysis of wooden objects is a visual survey, which is among the simplest and oldest non destructive methods used in technical construction surveys. Allows to detect biotic surfaces as well as any visible mechanical damage of the wood. Of course, a problem occurs when it is necessary to accurately define the total damage to the individual elements of the construction, in other words, identify the extent of the internal damage, locate the limit between the healthy and already damaged parts, eventually, determine the mechanical and physical properties that designers require as a basis for projecting the remediation measures.
The ČSN EN ISO 13370 Thermal performance of Buildings – Heat Transfer via the ground – Calculation methods has been valid since 2000. Until 2008 it was concurrent with the ČSN 06 0210, which was used to floor structures on soil. After its repelling, the above mentioned ISO standards became the only applicable basis for the design and evaluation of floor constructions and the conclusions arising from their use are not yet sufficiently known among the scientific community. The use of these ISO standards introduces entirely new principles of design, which are vastly different from those that have been used for several decades. The article illustratively solves the problem of the calculation of the heat transfer coefficient from floor structures built on the ground, focusing mainly on surface (indoor) objects.
The important factor during the process of the preparation and the realization of the buildings is the knowledge of the legal regulations that solve the safety at construction. The solving of safety begins already during the preparation of the building plan. The investor should find out whether the planned construction is a kind of constructions for that a coordinator for safety at construction must be established. It must be distinguish to which extend and for which constructions the legal regulations refer and wheather they also refer to houses.
zpět na aktuální články
