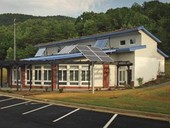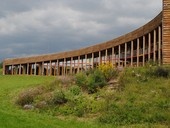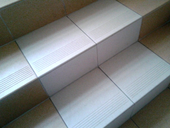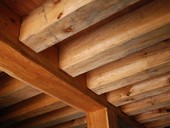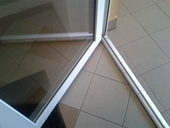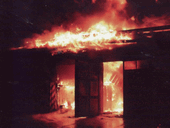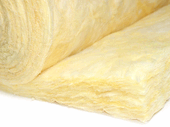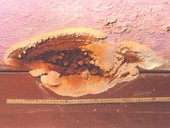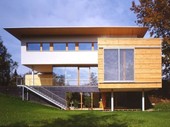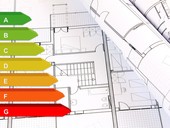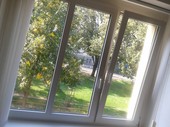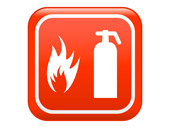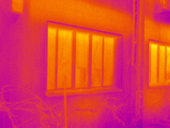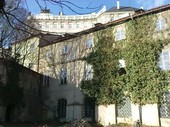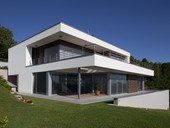The first public school in the U.S. in the passive standard (K-12) was completed in November 2010. Passive house certification from the American Passivhaus Institute (PHIUS) was received in February 2011. The whole development project was quite long, so it is presented only briefly with the focus of our server. Article is provided in translation with the kind permission of the author.
Archiv článků od 5.12.2011 do 20.2.2012
Technical cannabis is a very promising material, which, thanks to its good mechanical and thermal-technical properties coming to the fore of interest in the production of building elements. The big advantage is especially fast recoverability and yield of hemp shives. This paper deals with the use of industrial hemp shives as a replacement of component of the cement plates filler.
The paper discusses the possibility of utilization of recycled laminated glass from vehicle wind screens for the production of tiles made from sintered glass. It can be used as the final floor surfaces for routine use in the interior, as well as exposed applications (outdoors, chemical plants, swimming pools, etc.). Specifically, it is analyzed in detail in the article the file of some basic parameters of the boards (flexural strength, water absorption, porosity, linear thermal expansion, surface wear, etc.).
This is continuation of the most common questions on the issue of ceramic tiles. Ing. Hana Kotorová of the Technical and Test Institute for Construction in Pilsen highlights the most frequent problems of ceramic tiles, which may surprise if the basic rules from specification to completion of work are underestimated, and if the theory is not consistent with practice.
The aim of the authors is to evaluate the economic effectiveness of choosing of the heating system for family passive houses and to compare it with the same systems used in common buildings. Methodology of the comparison consist in real market offers and price lists in price level of first half-year 2011. The work is based on the case study of simulated passive house. The result encompasses confrontation of the overall costs of energy supply for family house for 15 years. At the end of the article the overall benefits of passive houses building and management are discussed.
In last time popularity of wood-based structures is increasing. Most parameters in the design phase can be calculated using known procedures, but the acoustics is a problem with the theoretical determination of sound reduction index of wooden structures just, because there are the only reliable methods to determine transmission loss of silicate-based structure. In this paper is presenting the calculation method used to determine the sound reduction index of timber floor structures with visible beams.
In this paper, we divided into two parts, are the most common questions on the issue of ceramic tiles. Ing. Hana Kotorová of the Technical and Test Institute for Construction in Pilsen highlights the most frequent problems of ceramic tiles, which may surprise if the basic rules from specification to completion of work are underestimated, and if the theory is not consistent with practice.
In industrial plants, in case of fire there is accumulation of smoke that endangers the user object. Under these conditions the building must be opened to the smoke can ventilate out into the atmosphere, and that firefighters could enter the building. However, this opening causes the new oxygen support combustion. It is also one of the reasons why firefighters recommend the use fire damper with automatic controls and other devices (eg, smoke curtains, screens, blinds, etc.) as soon as possible after the beginning of fire, so as to prevent any accumulation, and that remove heat and smoke. This paper deals with the equipment for smoke and heat outlet.
On Wednesday, January 11th, the public had the opportunity to attend a seminar of Václav Klaus: Zero energy buildings - an ingenious design, or pointless EU regulation? In this paper you can listen to it again. Speakers were Václav Klaus, Pavel Gebauer (MIT), Ivo Strejček (MEP), Karel Kabele (Czech Technical University) and Lukáš Petřík (Parliamentary news editor).
Klaus and certainly anothers see the concept of (almost) zero energy building as a chimera, a concept that someone created and prescribed by regulation. Fortunately, we know that is not entirely without support in practice. Unfortunately at the seminar, for the ears of the President, or others, it was not clearly said that the design and realisation of efficient buildings is under way, and without regard to European regulations and time ultimatums. Many architects and designers consider it absolutely for granted, and design it of their own volition and on their own beliefs. If we leave aside the fact that the emergence of the directive was the political decision, which is needed to cope, we can build efficient buildings.
Paper presents an example of energy performance calculation according to the current methodology of evaluation of the energy performance of buildings. The example shows how it is unreal to achieve the passive standard by another insulation. It is possible to meet the energy requirements for heating buildings by non-traditional forms of energy such as using heat pumps with photovoltaic systems, etc.
Multi-criterion tool for evaluation and certification of renovation of existing buildings reSBToolCZ
Assessment of existing buildings and their refurbishment is very delicate task. Every multicriterion assessment tool in the world is dealing with this problem in its own way. In terms of the Czech conditions and assessment tool SBToolCZ, cultural-historical value was taken into account in reSBToolCZ. Because this value significantly influences the possible scale of renovation interventions.
The assessment method reSBToolCZ takes into account cultural-historical value and involves it into the evaluation in a way that it is a part of the overall result. The principle is a relative setup of those criteria which are connected to the cultural-historical value. The setup depends on the scale of the possible building interventions. Currently, testing of the methodology is being made on existing buildings.
Analyze of passive buildings internal microclimate is described in this contribution. The article focuses on inside state from point of view of thermal -moisture, odour, aerosol or toxic assessment and its influence on inhabitants health. A separate section discribes the inside moisture level during ventilation or passive buildings heating.
When evaluating the fire protection of building structures, the designers often get into situations when they have to choose the most appropriate option. The issue is usually not clear and brings the intuitive solution. In all these cases, decisions can be applied by using mathematics. This paper shows a variant solution in the possible ways of assessing the optimal choice of fire protection equipment in buildings. The methods and principles of the solutions are complemented by practical examples.
When heat and energy assessment of existing buildings it is often a problem to determine the heat transfer coefficient U. In many cases it is possible to use a relatively simple measuring device. The device is designed only to measure heat transfer coefficients for vertical facade structures. It could be alternatively used for horizontal structures such as ceilings and floors as well.
One of the oldest remedial measures include insulation with air cavities. The most effective solution is to create a nationwide voids under floors designed to ensure air movement. This leads to diffusion of water vapor structures and thereby reduce moisture. These measures can not be undertaken alone, they are always part of a combination of remedial interventions. An example of such a solution is given on a complicated historical building in the middle of Prague - in the palace, which is situated in steep terrain notch below the Prague Castle.
Energy performance of the building is fundamentally influenced by its cover. Glass and opaque part of of the building envelope affect both sides of the heat balance - heat gains and losses. Their effect is influenced by meny other factors. It can not therefore in general and clearly be said how to design the individual elements the building envelope to achieve optimum ratio of profits and losses. This paper focuses on family houses and describes how for different variants of houses with different envelope parameters changes the influence glazing and shading, and their optimum potential in terms of heat balance in the winter and summer.
zpět na aktuální články
