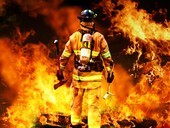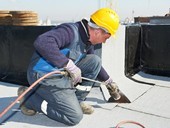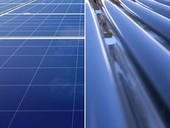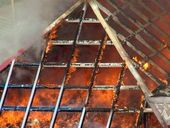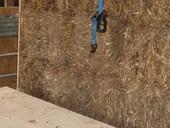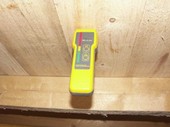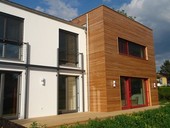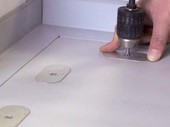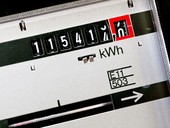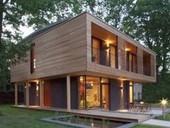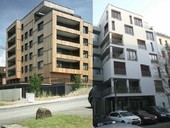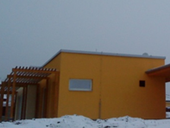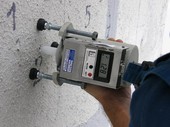The article deals with the assessment of economic benefits to the passive house reference object. It quantifies the cost of building and operation of the house, determines the energy performance and return on investment, depending on the method of financing. It also draws attention to the incalculable advantages, such as the constant supply of fresh air.
Archiv článků od 16.4.2012 do 18.6.2012
Wooden-concrete ceilings are used especially in strengthening the existing ceilings with wooden ceiling beams. They have great potential also as precast concrete ceilings of multi-storey wooden buildings. They significantly increase the stiffness and resistance of the ceiling structure. Wood-concrete ceiling structure parameters are also better in the field of impact and airborne sound insulation and fire resistance, more than traditional wooden ceilings.
Fire engineering is a way to define the requirements of fire safety at risk, complex and unusual structures. It consists in a specific risk assessment of fire safety conditions in a different ways from those of the procedure prescribed in Czech technical standards under § 99 of Act No. 133/1985 Coll. for fire protection. Notes on the standards will be presented in three parts. Part One: Non-industrial buildings.
The cooperation of all the creative team from the initial moments of project activity ensures proper and efficient solution to fire safety of building. Proof of fire resistance of buildings by calculation is vital need. If designer use computer software, then he is required to verify and prove their suitability for a particular case.
Greenpeace International, in collaboration with the European Renewable Energy Council (EREC) prepared a plan for future energy development across the EU. The proposal is aimed at minimizing the energy dependence on unstable regions in particular. The core concept of energy by Greenpeace and EREC is to maximize the effective use of primary energy sources. For this reason, it is anticipated a gradual increase in the share of renewable sources.
Quality of fire protection is achieved by appropriate education and training, research, investment in technical solutions and equipment of buildings, legislation, standards and work of professional and volunteer fire brigades. The Czech Republic in the European and global statistical comparisons, long been high on the success of fire protection of persons and property. The article is important summary of the options in the fire resistance design of structures in the national regulations.
Experiences with application of the czech standard ČSN 73 1901 Designing of roofs - Basic provisions
The author tries to point out that, when hearing of CSN 73 1901 Designing roofs - Basic provisions it was underestimated the introduction of new terms and definitions also impact on other standards. There were almost unsolvable problems in developing those standards that have not yet been completed or processed. The standard should be corrected very soon, the author means.
The assessment is a comparison of hot water production using photovoltaic devices in combination with a small heat pump and conventional solar thermal collectors. Research shows that with the same areas of the collectors, investment cost are similar, but a variant of solar electricity with small heat pump can save significantly more energy.
Construction of straw often attracts a supporter of natural building, however we encounter a critical rejection of orthodox among builders. Post of architect Aleš Brotánek analyzes using straw in facades of wooden buildings, which seems to be questionable at present. It defends its environmental advantages, but also a convenient fire resistance of over 120 minutes due to protection (external and internal) non-flammable layers of clay and a thickness of 50 mm and lime plaster thickness of 30 mm. The application of straw is accompanied by practical examples, including installation.
The article is focused on the reconstruction of traditional timber joist ceilings with an additionally cast concrete slab. At Faculty of Civil Engineering in Brno conducted experimental work aimed at the analysis and behaviour of composite slab structures. Huge attention was put also on the separation of the concrete from the timber parts of the structure with the help of foils (separation layer) to prevent the movement of moisture from the concrete mixture to the timber elements. Therefore the increase in water content within the wood was also observed during the experimental part of the research together with the effects of the separating film to the characteristic of the coupled elements - coupling slip modulus K [N/mm].
This article is based on the diploma thesis which investigates the behaviour of passive buildings by using parameter studies in the Czech weather conditions (9 locations were selected for the studies).
Three model objects (intentionally simplified) were designed for the parameter studies. They represent the common types of residential buildings – isolated one-family house, row family house and multiple dwelling house. The influence of various parameters is analysed on these objects.
The PHPP (PassivhausProjektierungsPaket) method was applied for the calculations. In the study following values are watched: the energy use for heating, heat loss and solar gain and the overtemperature in summer.
For example such parameters as the window size, window quality, building orientation, inner temperature were varied in the parameter studies. So called “standard objects” with U-values according to the Czech standard ČSN 73 0540-2:2007 were also included in some parameter studies.
Despite the fact that since the abolition of the "old" technical standards for determining loads and dimension of structural elements and structures already passed almost two years, still a part of our professional community doesn’t know all the impact of the introduction of Eurocodes in the field of mechanically anchored flexible roof waterproofing layers. More knowledgeable construction supervisors and also the insurance companies refuse to accept or insure mechanically anchored roof layers that are not properly constructed - including demonstrably and properly anchored.
At a European level a Directive of the European Parliament and Council 2010/31/EU on the energy performance of buildings (EPBD) has been released in 2010 whereas the main requirement is to reduce energy consumption in buildings (replacing 2002/91/EC). A set of European standards have been issued for its implementation, eg EN 15232 Energy performance of buildings - Impact of automation, control and management of buildings. In the Czech Republic the Directive was implemented by Act No. 406/2000 Coll. energy management and decree 148/2007 on the energy performance of buildings. The current global trend is characterized by promoting energy efficient technologies. The aim of this work is to summarize domestic household consumption, it´s prediction and analysis of potential energy savings by using the wiring system (BACS).
When assessing the sustainability it is needed to take into account in addition to environmental objectives as well as financial resources. All decisions during construction depend on the resources. Low budget targets and passive house standard can be easily merged together. It is important that designers optimally apply all known ways to reduce costs during construction.
Concept of energy efficiency buildings provides provable reduction in consumption of energy in compliance with the required user’s comfort. Taking into the account the trend to minimize heat escape and heat loss and increase of the airtight buildings, the installation of controlled ventilation is one of the steps leading to the optimal sanitary requirements and the overall energy efficiency of buildings. Quality indoor environment of energy efficient buildings, as well as the maximum level of comfort in this case is a controlled ventilation system with heat recovery and hot air heating. This article presents partial monitoring in situ measurements of selected parameters of the indoor environment during the operation of the upper and lower distribution system of hot air heating and ventilation in the selected experimental building.
A survey of cellular concrete facades of residential buildings in the Slovak Republic, executed between 2010 and 2011, showed extensive cracks. These can be a problem for safe anchoring of ETICS to the existing facade. Crack is a discontinuity in the mass, the pull-out tests results show that near the crack can be regarded as a weak area with a lower load capacity of anchors. This paper informs about the tests results in situ and the preliminary results of laboratory tests.
The paper describes existing databases of environmental data of building products with focus on Czech tool Envimat.cz. It is an online tool, which provides environmental indicators of building materials with main purpose of providing a unified, transparent and reliable system that allows user to compare different products and structures; motivate the producers to fill in data sets of their products and improve their technologies; convince architects and designers to care about different sustainability profiles of materials; give advantage to products that have lower environmental impacts being at the same technical level than the competitor. The implementation of Envimat is divided into the three main phases: start-up phase (data from the generic database); transitional phase (combination of generic and localized data); regular operation with fully localized data.
Measurement of natural lighting should be performed in a dark surrounding terrain. In light terrain (landscape covered with snow) only for completion. With regard to the brightness of the sky, its stability and colour of sky, it should be performed at the time around noon. It shouldn't rain or be fog. Disadvantage is requirement of uniformly overcast sky, because it happens only few times a year.
zpět na aktuální články
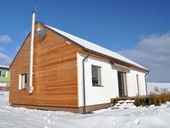

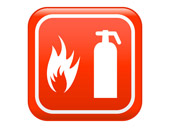
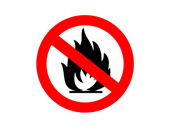
![Energy [R]evolution](/docu/clanky/0086/008673ou.jpg)
