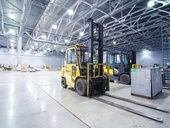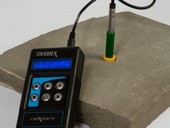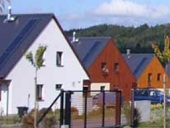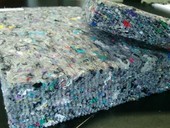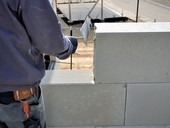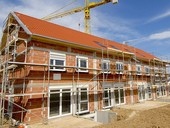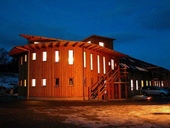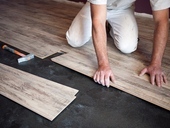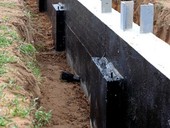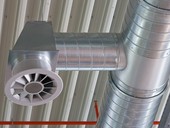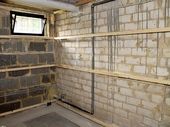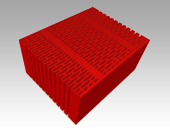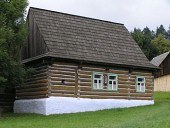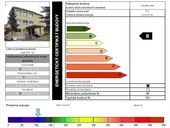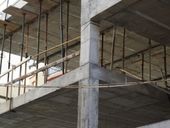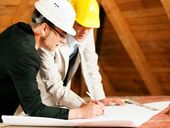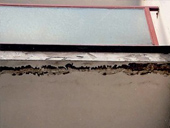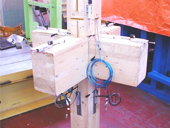Comparison of the Czech methods for measuring the flatness of industrial floors with methods defined in the German standards (DIN), American standards (ASTM and ACI) and the British document (TR 34).
Archiv článků od 29.8.2011 do 28.11.2011
Base layer of the floor, either concrete slabs or anhydrite based, does not at first glance, but can significantly affect the final aesthetic appearance and functionality and durability of the wear layer flooring. In today's hectic the technological breaks are getting shorten to a minimum, often laying the surface layer is processing, although the substrate is not yet ready. It is therefore important to check its readiness (ie humidity) before installing the final layer in an appropriate manner. Post presents the methods used at home and abroad to determine the moisture condition of the base layer of the floor. For each method there are presented their advantages and disadvantages and limitations.
In connection with the new wording of the Energy Performance of Buildings Directive EPBD (recast), 2010 [1]) it is certainly necessary to discuss the next generation of buildings with minimized energy use. It should be noted the connection between the clearly described categories of low-energy and passive buildings on one side and zero-energy buildings on the other. Moreover the directive contains a number of other important issues, among others the setting of energy criteria on so callled cost-optimum level.
The paper comments the possible set of criteria describing in a unified way all categories of energy optimized buildings, including passive and zero-energy buildings. New Czech technical standard CSN 730540-2 Thermal protection of buildings. Part 2 Requirements [2] (November 2011) supports this approach.
On the day of the autumnal equinox in the U.S. started its fifth year of the prestigious international competition Solar Decathlon 2011. In this competition university teams from all over the world competed in building of energy efficient houses. In this ten-day contest containing ten disciplines was the most successful team of The University of Maryland´s this year.
Ensure environmentally friendly disposal and possible recycling of old and damaged clothing is quite problematic in practice. The problem with waste disposal of textiles is the fact that clothing is a waste mixture of natural and synthetic fibers. The paper deals with possibilities of development and production of insulation materials based on waste textile fibers and their subsequent application in modern floor construction.
Calculations of heat transfer through soil according to ISO 13370 [1] and EN ISO 10211 [2] are rare. They stands out not only for the specific subject of interest, but also for a completely different philosophy of the calculation for determining the physical quantities. It is clear that this is unfortunately in conflict with the definitions and in conflict with real physical phenomenons. We try to approach the reasons for this assertion.
For some time I start to have an allergy to the word ecology and ecological architecture. These words can mean many things, depending on what you need. So I'll try to put my opinion into a more specific framework. What is green architecture? Why is modern architecture abnormal when waste is normal? What is the situation in the Czech Republic for the use of "POTENTIAL SAVINGS?" How is the Czech Republic architecture environmentally friendly?
Company Betonconsult held in September for the sixth annual conference FLOORS, complemented by the issue of surface treatments. The conference is an annual source of unique information on the best solutions and latest innovations in the field. This year the most important topic was draft changes to the standard ČSN 74 4505th The paper provides the text marked with the standards proposed amendments. You can join the comments. Strike through text is proposed for deletion, underlined for completion.
Causes of failures and errors in building basement are worse distinguishable than causes of errors of building above ground. For the poor, sometimes even impossible access to the basement and the underlying structure, the method of remediation is difficult. Humidity is one of the most feared cause of failures.
The author is concerned with the design of flexible placing and the explanation of resonance effects in a flexible element of one-mass and two-mass placing machines on the basis of theoretical analyses and practical experiences. He highlights problems regarding rotational machines placed flexibly due to high excitation frequencies to be used for significantly lower excitation frequencies. He points out of the necessity of cooperation between the designer of the machine flexible placing and the building safety engineer in cases of light construction structures of floors and ceilings.
Causes of failures and errors in building basement are worse distinguishable than causes of errors of building above ground. For the poor, sometimes even impossible access to the basement and the underlying structure, the method of remediation is difficult. Humidity is one of the most feared cause of failures.
The paper focuses on the differences between equivalent thermal conductivities of the masonry from hollow bricks in vertical and in both horizontal directions. Recent CFD studies presented the ratio between thermal conductivities in vertical and in horizontal direction (perpendicular to the surface of the masonry). This study shows the relation between thermal conductivities of the masonry in both horizontal directions.
Excessive moisture may be the objects of wooden folk buildings have a negative effect on all the wooden structures, which are these objects formed. This is because if any of the wooden elements has excessive humidity, there is a risk of assault at his wood-destroying biological pests (wood-decaying fungi, wood-destroying insects, rot and mold).
The last revision of STN 73 0540 came in the validity in 2002. The requirement on minimum energy performance of buildings influenced heat need for heating by decreasing of 28.6 % comparing with the requirement of valid standard. The recast of the directive issued as directive 2010/31/EU required further decreasing of energy use for heating. To achieve the required stage in energy performance of buildings also changes in thermal protection properties are needed.
The major damages in concrete structures caused by fire are a breach of the concrete strength, the cracking, peeling, discoloration and deformation of elements. The most important are reduction in concrete strength becomes associated with its subsequent bursting. Although quantification of the main changes of the strength is unreal, it is possible to determine its damage by measuring the speed of ultrasound.
Sloping roofs meet today not only the function of protection from the rain. Use attic space for residential purposes made them cladding, which must withstand moisture influences from both the exterior and the interior. Frequently discussed issue is the composition of construction and materials used. These two factors strongly affect the hygrothermal regime in construction and thus the quality of the internal microclimate.
Experience of construction supervision show that expectations for the revitalization and rehabilitation of housing, which includes regeneration or at least repair of residential buildings are not completely fulfilled in practice. At the same time shows how the robust technical supervision for quality of work is important.
Within the grant project "Multi-storey buildings made of wood" in the laboratories of the Academy of Sciences in Prague and TAZUS performed number of tests of wooden skeleton joints with steel plates, which confirmed the theoretical assumptions and calculations, and demonstrate their reliability and functional and economic advantages for use in practice. Here are a few of the results of experimental tests.
zpět na aktuální články
