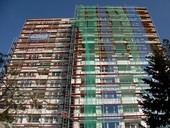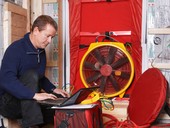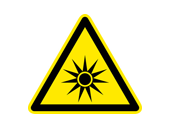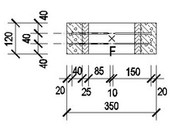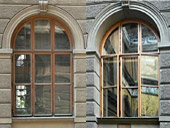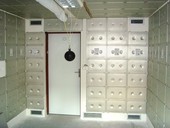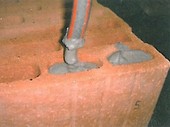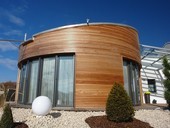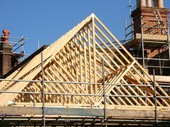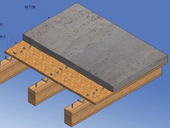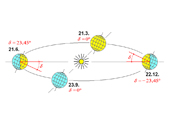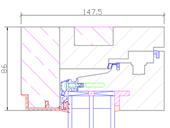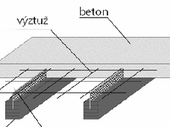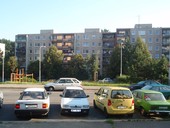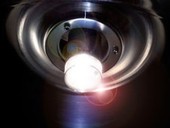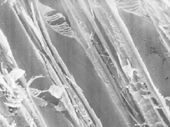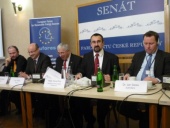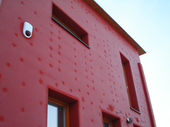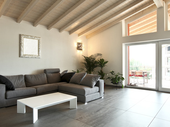Measurement of natural lighting should be performed in a dark surrounding terrain. In light terrain (landscape covered with snow) only for completion. With regard to the brightness of the sky, its stability and colour of sky, it should be performed at the time around noon. It shouldn't rain or be fog. Disadvantage is requirement of uniformly overcast sky, because it happens only few times a year.
Archiv článků od 27.2.2012 do 16.4.2012
The decision to additional thermal insulation of facade begins with a question "what's million-dollar investment will bring us". Many of the available information we find say that it will bring about 50% savings in heating. The heat meter, installed at the inlet of connecting pipe to the heating system should therefore show the half consumption of heat than before, but usually the results are very different - in both directions.
This paper deals with the development of measurement of the building envelope airtight in the Czech Republic. Specifies the initial criteria and mistakes that were made. Addresses in detail the current state of measuring air tightness and provides some interesting insights from practice. The paper was presented at a conference Passive Houses 2011.
The paper deals with the possible health risks of exposure of persons to ultraviolet radiation primarily from incoherent technological resources. It talks about the effects on the human body and hygiene limits, the criteria for assessing health risks, the method of measurement and hygienic supervision at the preview of this issue, including the use of UV radiation in commercial tanning salons.
The article is devoted to research on the influence of the separation layer wood-concrete floor structures. Using the separation layer is justified especially in the case of reconstruction of historically valuable floor structures, such as a painted deck or beams, where water during the casting technology may cause damage, or even in the case of concrete applications with a high coefficient of water, where excessive moisture could adversely affect the mechanical properties of wood.
According to the results of the experiments we can say that in the application of concrete with a water factor approximately 0.4, it is not necessary to use concrete structure interlayer separation between concrete and formwork. Using foil separation negatively affects stress coupling elements, and thus the entire composite structure.
Thermal stability of rooms without air-conditioning depends mainly on the thermal energy storage capacity of envelope and possible heat gains. Sensible heat storage structures, e.g. brickwork, concrete walls and slabs, usually do not have sufficient thermal storage capacity and some additional thermal storage mass is needed for cold storage. Passive cooling with thermal storage in phase change materials (PCMs) is a very effective way to improve thermal stability of the rooms with light-weight envelope. The main advantage of the phase change materials storage in buildings is the possibility to store a huge amount of heat in a rather narrow temperature interval. Passive cooling based on the latent heat storage technology can contribute to the energy and operative cost savings during summer season. The efficiency of this kind of passive cooling significantly depends on the heat transfer rates between the ambient environment and the thermal storage material. Modern administrative buildings or wooden buildings are often made of light-weight materials with rather small thermal mass. The latent heat cold storage in the phase change materials seems to be quite promising in this respect since it offers high thermal storage capacity.
Clay bricks are one of the most common material used mainly in the contruction of residential buildings. We can say that masonry is a kind of standard of building design, as all other materials are being compared with brick masonry. Few years ago, there were only full bricks. In connection with the development requierements of heat transfer coefficient of the wall, the structure of the bricks is changing. Currently avaliable bricks are suitable for one-layer masonry of passive houses. The article presents an overview of the development of bricks and outlook for the future.
The design concept of passive houses is not a contradiction. On the contrary, higher quality of architecture is likely to increase the sustainability of a passive house. Architect Werner Friedl presents the passive house in words and pictures some of his built passive houses in a practical design, including construction details.
Wood that is used in building construction, requires evaluation of the properties - classification in grade with regard to its mechanical properties. Methods for assessing the quality of structural timber is divided into two groups: a visual method and automated methods based on different principles. Quality of timber is determined by the Slovak technical standards and EN. STN EN 49 1531 provides classes of timber - S0, SI and SII, as well as sorting criteria. The evaluation of quality timber ultrasonic method is classified into the timber strength class C with the corresponding values of density, elastic modulus and characteristic strength according to STN EN 338. Highest reliability and efficiency of sorting structural timber is achieved by a combination of both methods of assessing its quality.
It is necessary to perform fire tests of wood-concrete structures of them trying to get as much knowledge that would allow the develop computational models. This paper focuses on describing the problem of composite wood-concrete structures and an overview of new knowledge about their behaviour under fire.
The formula specified in CSN 730581 for calculating the solar declination will over the years increasingly diverge with reality. At present, its relative inaccuracy of the four-year average of the declination for noon first March is just under 8 minutes of arc. Important information for assess the insolation of buildings raised at the conference Current Issues of lighting and solar access of buildings.
This paper describes the construction of window for passive houses, from the perspective of current status and vision for the future. Describes the design of windows for passive houses, certified by PHI in germany. Also shows the future design of windows for passive houses, where the window frame overlaps the edge of window glazing.
In recent years we can observe in the Czech Republic increased interest in the buildings of wood and wood-based materials. One of the technologies by which the Czech Republic is growing interest is the designing of composite wood concrete structures. So far, they are mainly used for reinforcement and strengthening of the old roof structure. But their use may also find the construction of residential and commercial multi-storey buildings or for the design of bridges and footbridges.
During the reconstruction of objects there may be situations where the noise in outer area cannot not reduced (traffic noise etc.) and it is necessary to ensure comfort at least in the internal protected area of the building. This can be achieved by using adequate building façade – especially adequate windows. Soundproof windows should be designed on the basis of traffic noise in the locality.
The article deals with the basic trends in electric light sources and phasing out inefficient energy sources from the market. The article provides a very good overview of the sudden development of specific performance of each new promising types of light sources, whether they are electrodeless source or light emitting diodes LEDs.
Adhesives used for timber are more rigid and more durable than wood, but also have much greater resistance to water. Despite this fact the way of using of different synthetic resins influences design of these members in different service classes. Phenol-formaldehyde (PF), resorcinol-formaldehyde (RF), phenol-resorcinol-formaldehyde (PRF) resins are generally used as a binder for exterior grade members production. Melamine-formaldehyde (MF) and Melamine-urea-formaldehyde resin is slightly less durable than these above. Products bonded with polyvinyl acetate (PVAc) and protein-based adhesives will not withstand prolonged exposure to water or repeated high–low moisture content cycling in bonds of high density woods. Some isocyanate, epoxy, polyurethane, and cross-linked polyvinyl acetate adhesives are durable enough to use on lower density species even under exterior conditions. This paper deals with different types of adhesive from the durability point of view by comparing strength properties, and considering the possibility of IR analyzing.
As the cheapest and least problematic solution of thermal insulation for most buildings is the external thermal insulation composite system (ETICS). It is composed of the adhesive, as well as thermal insulation, mostly in the CR mineral wool or expanded or extruded polystyrene. These types of thermal insulation are usually anchored by plugs and all these parts are covered by the adhesive layer with reinforced fabric and the final render. For this system has recently been shown that the points of the plugs are problematic.
This is a highly relevant article dealing with the comparison of two types ventilation - Natural ventilation through windows and controlled mechanical ventilation. The issue of ventilation in renovated homes in our country is still relevant. This paper describes a broad-based experiment measuring the intensity and quality of ventilation in two almost identical apartment houses. The conclusion confirms the well-known experience that controlled ventilation provides both - improved indoor air quality and the energy savings.
zpět na aktuální články

