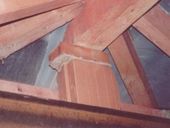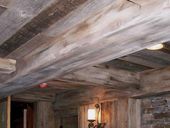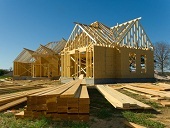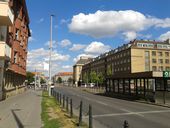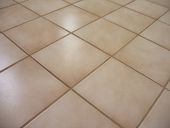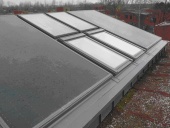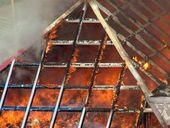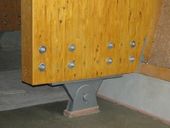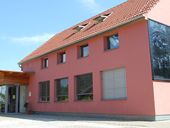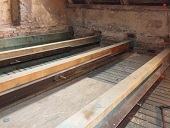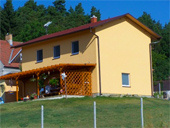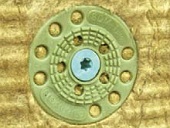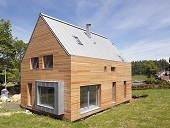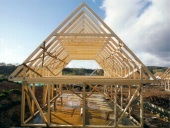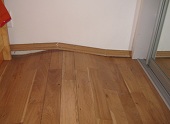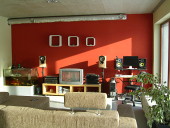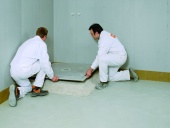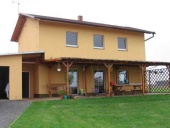Family houses belong among the simple structures that are usually built with a classical way. Although the technology of construction is not difficult, it is possible for gross neglect of basic technological practices and the protection of buildings during construction to cause such damage, which is difficult to repair, even for the increased financial costs. Evidence of this is an example of one family house for individual living in the suburb of Prague on the basis of expert opinion.
Archiv článků od 2.5.2011 do 22.8.2011
The aim of the research was to determine the effect of chemical degradation of the surface layers of wooden structural elements to their mechanical properties and depth to which the damage extends. Degradation of the surface layer of wood structural elements caused a chemical reaction of some compounds contained in the fire in the past repeatedly coatings applied to wood structures of historical buildings. Such chemicals include ammonium sulphate and ammonium phosphate.
Comparison of knowledge in the field of wooden buildings between the CR and abroad is especially based on the author's many foreign visitors of completed buildings, businesses and universities, the knowledge of the extent and quality of especially American and German literature and participation in many international conferences, including the last World Congress of timber engineering WCTE, held in June 2010 in Italy.
Z1 Change of the standard ČSN 73 0580-1 Daylighting in buildings - Part 1: Basic Requierements was issued in January of this year. The standard itself is valid since June 2007. Z1 Change does not bring major changes, however, it specifies the text of some articles, especially the methodology of the assessment of shielding with regard to shielding by the constructions of the same building.
As a conductive surface of terraces, pavings are subject to changes in volume – shrinkage and streching. Shrinkage of adhesives is a result of hardening and drying (ripening) or cooling (especially in winter). It depends on time, relative humidity and the size of the cross sections. Streching is caused by the difference in temperatures above the freezing point (temperatures in summer are critical) with the base temperature at which the paving was laid down.
Nowadays there is a growing interest in quality and high energy saving housing. The following article presents the almost unusual renovation of a terraced building in Denmark. It was expected that after the renovation the building with become CO2 neutral. The last house of a terrace in the twon of Albertslund, Denmakr was chosen for the renovation. It had been built in the 1960's and it is a two story terraced house with a 50m2 footprint.
This paper is focused to the fire resistance of multi-storey buildings with light wooden skeleton. Computational procedures in Eurocode are applicable simply and only for a limited number of building elements. For scientific work in this topic are indispensable fire experiments and their subsequent evaluation by means of numerical and analytical models.
This paper is based on the results of theoretical and implementation work in the development of mechanical connections with steel plates and steel elements in timber structures. The analysis of the slip of joints and support details ranks among important issues from the point of view of designing timber structures. The influence of joint stiffness on structural behaviour should be considered in modelling assumptions.
In January I published an article about the upcoming revision of CSN 73 0540-2 Thermal protection of buildings, Part 2: Requirements. I expressed to changes in each individual chapter. Since then there is new development in the standard revision. Some comments by members of the Standardisation Committee No. 43 and by professionals from the April public consultation of the standard were implemented. Some chapters of the standard are nearly unchanged since January, but some have changed in fairly major way.
Much has been written about this Moravian Village at the foot of the White Carpathian Mountains. It is renown for its environmental projects, it has been visited by many prominent personalities and it is considered an example of energy saving and environmental construction. This time, we have focused on a passive house that works as a model of environmental projects in rural areas.
Wood pieces, even locally damaged exhibit useful stiffness and strength parameters with which they can help continue to meet current requirements - after repair. Experience with old wooden structures such as roofs of church towers demonstrate the ability of timber stored in a suitable environment to retain its material properties for many centuries.
The construction of a family house in a quiet spot in a village is a common request that should not surprise anyone. In the village of Mylsejovice, located in the Olomouc Region at 353m above sea level, there is an interestingly designed low energy house that has dealt with the use of the chimney, among other things. Originally, the owner didn't have in mind a passive house. The final measurements pleasantly surprised him.
One of the important functional properties of ETICS is the stability on the substructure after construction into the building. The paper deals with the CSN 73 2902, which specifies requirements for the design and use of ETICS, which consists thermal insulation boards made of expanded polystyrene or mineral wool.
Our serial continues with this low-energy house built with sand-lime bricks. This time, the family house is located not far from Liberec, in the foothills of the Jizera mountains. The surroundings, predominantly rural houses near a protected natural area, influenced the shape of the house. Its location responds primarily to the surrounding buildings and the slightly sloping land.
The less the knowledge, the better the (shown) results.“ This proverb should never be applied in Civil Engineering works, not even in the field of energy calculations of a building. The technical documentations should provide clear evaluation guidelines and, whenever possible, plenty of straightforward information. Thanks to the subsidy programs of the Czech Republic, which are finally being applied to passive buildings, the issue of energy calculations has suddenly become important for planners and the administrators of the programs. Refining the definition of zero-energy buildings will be a key issue in the near future. Zero energy buildings should be understood as a logical continuation of passive buildings, a reasonable addition to active energy components.
The paper describes the role and necessity of water in floor screeds and provides examples of damages caused by moisture. Water is an integral part of many of the widespread construction materials. However, in relation to floor toppings, it poses a risk to their durability. Recent examples show that floor damages caused by moisture are still a current issue. Partly due to the design of potentially hazardous structures and partly due to incorrect detail implementation or to the pressure to shorten necessary technological pauses.
While in Germany and Austria this kind of buildings are already a common sight, in the Czech Republic it was celebrated as a local pioneer. The calcium and sand structure with a gabled roof supported by glass rubble, which was certified by the Passivhausinstitut Dr Wofgang Feist y Darmstadt, has passed a wide range of technical measurements and numerous visits. We attended one of them.
Dry floors are among the proven and technically perfect materials of our times. The paper brings attention to the need to know about what should be below and above the structure. Only then these structures will be realised without mistakes by both designers and builders. The system of floor layers is an important link on the chain of fast, economical and modern building methods. It is important to know not only the structure, but also the composition and design of the dry flooring systems, the design solutions that use dry flooring elements and aim to improve the acoustic and technical thermal parameters of the floors.
Even though the use of skylight windows in passive houses is questionable, sometimes it can not be avoided. The increase in the number of energy efficient buildings has lead to an increase in the range of products aimed at this type of constructions. On our market there are several manufacturers that offer windows for passive buildings. Usually they are standard triple-glazed skylights supplemented by a so called thermal kit. If a manufacturer presents other parameters than just the value of the Ug coefficient of glazing, a lot of optimism will be needed for that to be believed. However, the underlying problems of the use of skylight windows in passive buildings will still remain.
Durability and functional reliability of buildings and structures of wood and wood based materials is significantly influenced by moisture content of these materials. In the article we report the results of measurement of moisture in the wood samples mounted between the outer walls with air chambers and comparing the measured values with values calculated by us in the recommended way of moisture balance in the construction according to ČSN 73 0540.
zpět na aktuální články
