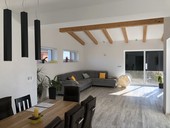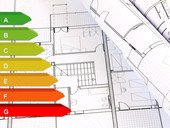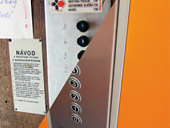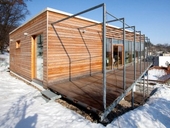The paper results about the possibilities of microwave radiation efficiency used for the disposal of biological agents causing corrosion of building materiále. The drying process used on the building structures with use of microwave radiation is fast and effective Metod applied on drying procedure of building structures. Microwave radiation causes an inelastic oscillation of polar molecules of water, which inflict rapid heating of the molecules and also decrease the amount of free water. The idea of the drying process will be used on a disposal of biological agents which causes a corrosion of building materials. On behalf of material damage the biological agents (mainly the fungi) causes also the pollution of interior climate. The spats of fungi are evaporated along the infected area and inhaled by people. This experiments can cause a serious damage to men’s health. The evaluation of the disposal of negative agents will be held in this project. This should be a key feature for improving a quality of interior climate in affected areas.
Archiv článků od 9.8.2010 do 1.11.2010
This article is referring to former article called Examination of building underground of block of flats in light of civil heat engineering [3]. It extend previous article by other variants of detail of giving thermal insulation on foundation constructions and basement parts from exterior of building. This article concentrates on solving of these others details of building underground. The type of this block of flats is the system BP-70. This article deals with differences of continuance of temperatures and water vapour pressures on various types of the foundation and basement part of a building with thermal isolation too.
The term shell construction does not have any legislative anchor. It is a concept originated from habit, which is commonly used both in construction theory and in practice. It comes from the time when the economy was centrally planned and construction activities were divided into main building production and secondary building production. The works for the shell construction were included in the former – foundations, vertical and horizontal load bearing structures and supporting elements of the room (roof trusses or truss system).
In relation with the transition to European standards, as of March 2010 the standard CSN 73 00 35 Loading of structures becomes valid for the group of standards EN 1990 Basis of design, strength and durability and EN 1991 Actions on structures, constant, variable, extraordinary. The Czech versions of these documents are have been available since 2004-2008. The amendment in the map of snowy regions was received with a relatively high awareness. This amendment resulted in the appendixes CSN 73 0035 and BS EN 1991-1-3 Actions on snow, in effect since 1-1-2006. The current overlapping of CSN 73 0035 with CSN 1991-1-4 Actions on wind thus far, has not resulted in any critical reaction. This contribution should warn designers against an insufficient number of anchors for contact insulation, something that very often occurs. This number depends on the wind load, which in turn, is dependent on normative values. These are listed in a separate standard and are increasing, just like the snow loads.
This paper follows the text [9] on a prediction of the Sound Reduction Index of single building structures published last year. Present paper focuses on multi-layered walls, especially on a part represented by double structures that give the higher sound insulation than single walls, having the same surface mass. However, much more complicated prediction process of the SRI of such structures is an obvious problem. This paper is based on author´s PhD thesis.
Thermal properties of enclosure walls have considerable impact on energy consumption of block of flats. Nowadays the proposal of insulation thickness in thermal insulation composite systems is often underestimated. This article is focused on proposal of optimal thermal insulation thickness in light of economy and energy performance.
Imact of heat cost allocation measurement on heat consumption is discussed in the introductory part of the paper. Two different ways of heat balance are described further. One, based on heat incoming into a measured room, and the other based on heat leaving the room. In both cases the heat cost allocator‘s measured values are compared with economic behaviour of a flat user. Cost allocator’s measured values are converted into heat cost ratio on total heat cost of the whole building. The measured values of indicators and their variance are compared under operational conditions with billed price for each flat user.
These times are characterised by the current issues associated with the declining reserves of raw materials and energy sources, with global climate change and the excessive pollution of soil, water and air. All this significantly affect the production of building materials. It is known that the construction and proper operation of buildings is one of the main consumer and energy sources of environmental pollution, and this not only during the building process, but during all the stages of their existence. These trends are reflected in the research and development of new structures and materials. This happens not only in developed countries, but also here, where our focus is slowly shifting from energy-intensive technologies to those based on organic materials. It is actually them who fulfil most of the requirements for sustainable development. Thanks to its origin and good qualities wood should be unambiguously classified.
In the last few years more and more construction companies have started to project and build wooden houses, some even with more than one floor. However, during the design of the structure they often forget the requirements of ČSN 73 0532, that deals with impact and noise insulation. The problem lies in the fact that, in practice, the only methods used are those to determine the weighted sound reduction values for silicate based structure, while they will fail in a wooden construction. This paper presents a computational procedure for determining the airborne sound reduction of cellular type soffits. When designing or renovating buildings a comprehensive account of all aspects should be given (construction, structural, architectural, financial and others). Nowadays the financial aspect is very crucial and therefore, more and more clients are interested in the energy performance of buildings. However, in terms of comfort of the people living in the interior the aspects of acoustics, lighting and heating are more important.
The diagnostics of Atelier DEK measured the tightness of 150 buildings with a Blower-door test. Roughly two thirds of the measured buildings where family houses and from them, more than 60 were built with wood-based technologies. One and two storey buildings with full wall panels and fleeting installation systems were measured, they had ventilated façades and bearing contact insulation systems. We monitored the relationship between the measured intensity of the exchange air value (n50) as determined by the Blower-Dorr test and the construction aspects. The aim was to evaluate the potential of the design principles to achieve the required airtightness. It was also our intention to identify in the different structural principles the characteristics of leakage that on them are often repeated. In this paper we present the conclusions of our analysis.
The paper describes the possibilities how to maintain and improve the physical properties of lightweight slab (floor structures) in the field of building physics with all of it's fundamental drawbacks throughout their erection. The thermo-technical properties are solved in conjunction with problems in the field of building acoustics together with the analysis of unknown factors like the influence of electroiont microclimate.
Heat released in biomass combustion can be effectively stored in an accumulation tank. Traditionally, water is used as a main heat transfer medium. However, progressive materials, such as Phase Change Materials (PCM´s), offer better heat storage capacities. The materials work on principle of sensible and latent heat accumulation / release. While the phase change material takes up the heat, during the reversed process the stored latent heat is released. In our work the following materials were studied: paraffinic waxes, fatty acids and their eutectic mixtures. These materials provide higher heat potential per unit volume. Therefore, PCM´s can prolong the lifetime of biomass-fired systems.
A revised version of the directive was issued in 2010 under the title 2010/31/EU. In part, it is a modification of the original. In it, there are have been defined new administrative tools to increase the energy performance of buildings - among others, it includes the concept of "building with almost 0 energy consumption".
The article presents facts about the occurrence and status of lifts in blocks of flats. In it can be seen all the types of lifts of the manufacturers of the time, which were installed in panel buildings, and their operational risks from the perspective of CSN EN 81-80. The period mapped goes from 1965 through 1993.
CPP is on the brim of a big transformation. For more than 1,5 million flats, council heating means the most comfortable, and we still believe the most ecological, heating method. That is because the centralisation of heating allows the deployment of advanced technology that is more efficient, environmentally friendly and economical. This article offers a brief explanation on how to economically optimise the processes and systems to facilitate the transformation of CPP systems.
I am very often asked what issues are still being addressed at the seminars on passive houses, because they have all been already resolved and these buildings are pretty common abroad. The truth is that in other countries the construction of low energy buildings started in the 1990's. However, their ecological, technical and energetic aspects are still evolving. The building structure itself is improving, as well as the insulation systems, heating, ventilation and new building materials and technologies are becoming more sophisticated. It has all gradually come to houses that consume almost no energy. Let's have a look at some of the aspects of the developments.
Sophisticated heating solutions lead to the fact that if at any given stage of the thermal insulation a TRV is properly fit and adjusted and, at the same time, a sophisticated substation solution is installed, one that will “know” how to prepare and maintain the required parameters, mainly during the heating season, then there will be nothing to renovate or solve during the lifespan of the heating station, other than adjusting the temperature and hydraulic parameters correctly.
From a large group of wood-damaging fungi, only a few species participate on degradation of wood built in various building constructions. In spite of that, these species often cause significant damage by their activity. The contribution summarizes knowledge gained during surveys of various wooden constructions of buildings in the last ten years. It describes vulnerable places of constructions with frequent occurrence of wood-damaging fungi, usual extent of damage, causes of creation and development of infestation by wood-damaging fungi and the most common directions of their further spreading. The contribution contains also statistical analysis of generic structure of wood-damaging fungi in particular vulnerable places.
zpět na aktuální články



