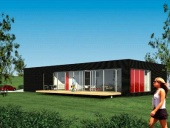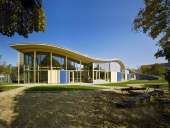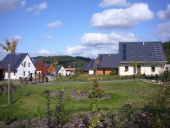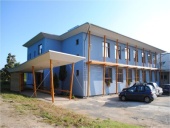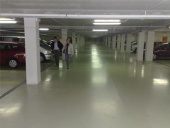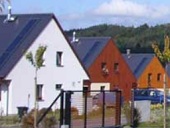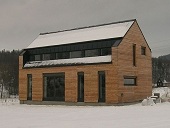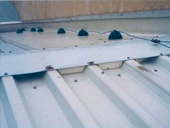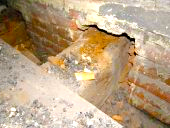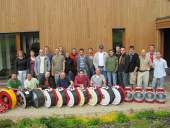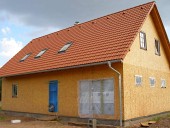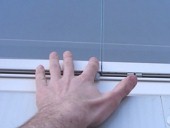In Austria there is also a wide range of programs that are provided by both the state and the different federal regions.
Archiv článků od 8.11.2010 do 7.2.2011
Subsidy programs to promote the reduction of energy consumption and to increase the use of renewable energy sources are available not only in the Czech Republic but also in our neighbouring countries. Let's have a look at the possibilities of financial support are available in Germany field of energy efficiency and renewable energy sources.
Low energy (LEB) and passive buildings (PB) are becoming standard for new constructions in EU countries. They aren't experiments anymore, but absolutely ordinary mass production of sophisticated residential buildings. Only in Germany, Austria and Switzerland there are already thousands of buildings that meet the passive standard and their number doubles every year. The cost of passive buildings is only 5-7 % higher than those of conventional ones, and yet, their consumption of energy and heating is up to 90 % lower!
In 2007 we worked on the design for a energy passive construction for the nursery and gyms in Slivenec and a proposal to link the entire complex, where the nursery and the gym would be part of the already existing school site. A building permit was issued at the time for the completion and renovation of one of the pavilions of the elementary school. Within our design, we considered the completion of this pavilion and we included it in the architectural study of the whole design. Even though we were not counting on it, in the end, we got the first commission to revise the project for the completion and reconstruction of this pavilion, so it would become an energy efficient building according to our architectural modifications.
Deficiencies in the floors of collective parking spaces are often claimed. How are these defects caused by an improper design of the structure? Requirements of developers for the maintenance of the floors of the parking spaces. Requirements for floors of collective parking spaces within the law and standards. Recommendations for the design of collective parking spaces.
Passive buildings offer very good comfort combined with very low energy consumption. The excellent viability of this concept has been proven by the thousands of passive buildings that have been built. However, planning, design and construction supervision must be careful. The Passivhaus Institute (PHI) offers certification of buildings in order of assure sufficient levels of comfort and energy savings. In addition, they have also introduced a new certification that currently in pilot stage: EnerPHit, for the renovation of older buildings using passive building components. Along with this quality assurance for buildings and PHI also offers certifications for a wide range of products suitable for passive buildings, among which are window frames and ventilation units. Even architects and passive building consultants can get certified by the PHI. In the following text we will present the certification criteria and procedures.
The group of twelve residential passive houses and school facilities in Koberovy can be characterised as the first mass project of experimental construction based on energy efficient wooden structures carried out in the Czech Republic. The construction is located on a plot of land oriented to the South. The concept respects the regulations for the protected area Czech Paradise within urban communities, which require saddle roof, entrance through the longer part of the façade, limited glazing areas, among others. The concept does not result in a monotonous terraced construction. The new housing estate is logically related to the current character of the surrounding buildings in the village.
The land designated for the construction of the house is located in the PLA zone of the Jizera Mountains. Although it is not part of the protected area itself, it was necessary to design a house that will comply with a large part of the regulations related to constructions of buildings within a PLA. When buying the land the builders realised that the regulations will determine the appearance of the building with quite some detail and they will have to be followed. At the same time, a very energy efficient house had been requested, even if that meant that certain restrictions would be manifested in its appearance.
Corrugated sheets placed on girders are very often used in industrial construction as roof envelopes. However, their application is sometimes accompanied by failures namely both from dewatering point of view and heat-moisture regime in roof envelope. As example is demonstrated the roofing of steel hall with saddle roof and parapet and valley gutters which is analyse in this paper. The paper is also documented by the calculation of rainwater-flow by deflected gutter and it is completed by the design of maintenance.
Defects in inbuilt wooden structures usually start as a small damage, which then increases in proportion to our neglect. Early detection and intervention at the right time will solve the problem for a long time and for an affordable price. Leaving those defects unattended increases de risk of deterioration of the interior parts of buildings or even the distortion of load-bearing structures with the subsequent rapid rise in the costs of sanitation works.
Among other things, the new version of the EPBD calls for more substantial improvements in the energy performance of buildings – gradual, until up to almost zero level by 2020. Such buildings are not likely to be feasible without high-efficiency ventilation systems, the proper functioning of which is conditional to an excellent airtightness of the building. Relevant experts from all over Europe understand that ensuring the conditions for the gradual improvement of airtightness in common building practices is a common challenge and task.
At the moment, an amendment is being prepared for the ČSN 73 0540-2 standard. The proposed changes have still not been made public, so this article will not comment in detail about them. We will focus on this issue in future articles. We want to pay attention to chapter 7, which deals with the air permeability of the building's envelope and the tightness of joints, which seem to conform to the current revision of the standard, meaning that, unlike other chapters, these changes are merely cosmetic.
Additional glazing of a loggia in a prefabricated house can significantly affect the energy performance and internal air quality of individual flats. The effects of glazing are not entirely explicit and they depend on the specific solution of the construction, original thermal characteristics of the building as well as on the way the building is used and on the behaviour of its users. The mentioned study analyses several cases of glazed loggias using detailed simulation method (software IES
The directive 2010/31/EU on the Energy Performance of Buildings – called EPB, EPBD II or EPBD Recast – was passed last May. EU member countries are obliged to implement these new requirements into their national legislations. The implementation of 2010/31/EU was addressed by a number of seminars during the recent Aqua-therm 2010 trade fair. The following article presents you with the most important facts from the presentations and with links to information that was published before and during Aqua-Therm 2010.
In this article, the author deals with the vent rotating heads, which are widely available as replacements for roof fans in the ventilation systems of sanitary units. Measurements that have been carried out will show what may be the realistic expectations of users who install these ventilation systems.
Almost one third of the people in the Czech Rep. live in panel buildings, 30% of which have already been renovated. However, almost no reconstruction project has used the great potential to change the buildings into modern housing with the highest comfort of the 21st century, i.e. to turn them into passive buildings. The main saving measures are solving the change of air, quality windows and doors, insulation with sufficient emphasis on the relationship without thermal bridges. In order to illustrate the importance of thermal bridges we have randomly selected a five-section block of flats. It is only a reference example of the documenting processes in place, in which minor changes are a majority, and this is not, by far, the worst representative...
The topic of this paper is limited to industrial floors, more specifically, floors in underground spaces, which are used as parking areas in residential or office buildings. The question is whether this division is still valid, but that is not essential for the issues addressed in this paper. Of course, all these questions will need to be addressed with both the construction companies and the suppliers of materials. I would be also useful to also know the opinion of designers. The purpose of my paper is, therefore, to generate debate about these topics and allow for further improvement of CSN 74 4505 and, eventually, to create special technical conditions.
The article informs about the revision of the Czech technical standard ČSN 73 3251design of structures of stone. The original was published in 1987 and it is not up to date any more with the changes that have taken place in the systems of production and trade of buildings products and the technical progress. The revised standard will include the currently proven technical solutions for stone structures, including stone tiles on pavements.
This method has been known in Germany since 1930. Since then it has through many changes and technological advances. The use of hot air units continued to be developed and, after 1950, heat oil started to be used as fuel, and it is still used to this day. However, the use of hot air to eradicate wood-destroying insects makes sense only when there is an active infestation. A straightforward evidence of active infestation are the occurrence of larvae or beetles when carving wooden profiles. Other evidences can also be crunching sounds, fresh sawdust or paths of lighter colour. However, even if none of this has been detected, it doesn't necessary mean that the wood isn't infested. It should also be noticed that falling sawdust can also occur even after a successful “thermo sanitation”.
zpět na aktuální články
