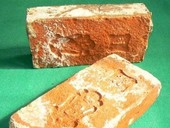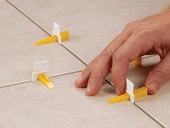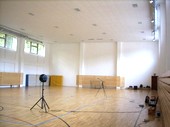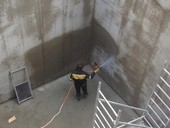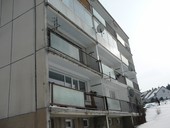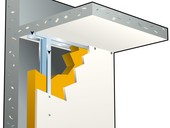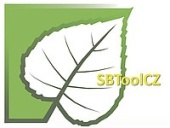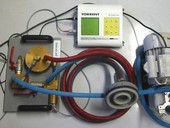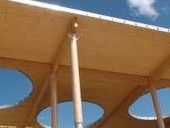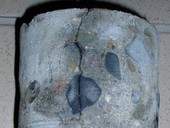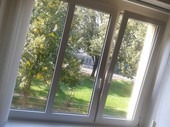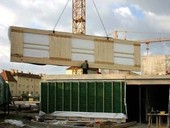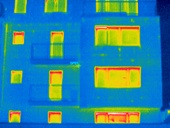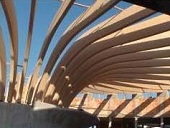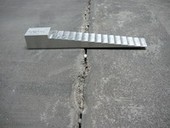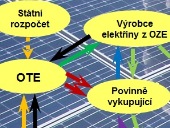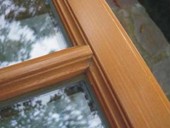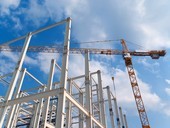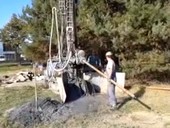Relatively frequent request when conducting construction surveys of historical constructions is to determine the origin and age of bricks as well as their physico-mechanical properties in the context of a static evaluation of the brickwork. This article addresses this issue using an example of historic brickwork in a bridge construction.
Archiv článků od 5.11.2012 do 14.1.2013
In two volumes we present a modern large format tiles. In the first part it will be the possibility of their use, including methods of laying, in the second part of the expansion issue, adhesives and grouts. Traditional ceramic tiles have changed significantly. Rapid technological development has enabled to provide users a completely new format tiles. The dimensional changes can be observed in both directions. Mosaics have been reduced to the size less than 10 mm of the edge and paving and tilesgrow to impressive sizes.
An amendment of the Building Act will bring many changes to developers and building offices. Procedures of the Building Act will be simplified in a lot of cases. Some parts of the Building Act are modified in detail. This amendment has been published in the Collection of Laws under No. 350/2012 Coll .. and it will be effective from January 1, 2013.
This paper deals with predictions of reverberation time of sports buildings in the phase of project preparation. On the set of nine buildings, the comparison of calculated results with in-situ measured data is done. Different prediction methods and computer simulations have been included in this work.
The article describes unbiased comparison between two different methods of building protection against subsurface water and moisture – the foundation structure of waterproof concrete and waterproofing envelope based on the bitumen or plastic continuous sheet water proofing. The confrontation of properties and risk factors of the methods is made from the perspective of waterproof concrete structure which is the main content of the article. The comparative analysis is supplemented with the photos from field surveys and the results of independent laboratory tests.
The comparison of different approaches to the evaluation of airborne sound insulation between rooms is given in this paper. Based on the described advantages and disadvantages, the most appropriate approach is chosen. Emphasis is laid on the uniformity of assessment for different types of building elements and users of buildings, so that the values of objective quantities for airborne sound insulation should correlate with subjective evaluation.
The aim of this article is to highlight the ever increasing importance of a comprehensive evaluation of the energy balance of buildings and present a set of results of student work in this field which can be used for explanation the basic relations and ideas about the current impact of the Czech residential buildings on the environment.
Cross laminated timber is likely to happen in the near future, the most important product in solid wood construction in residential and high-rise construction. Depending on the size of the used components and their mutual orientation can produce a wide range of products. The third part deals with selected projects.
Cracks in industrial concrete floors with top layer of mineral granules are quite common. Their evaluation depends largely on the subjective opinion of the assessors. It is not the exception that the cracks appear after a longer time in the order of weeks to months after the construction. At the time up to three years after construction there is a tendency of their expansion. Cracks have a major impact on the life of industrial concrete floors.
This paper deals with the issue of comparing simulations for steady and unsteady thermal state at the massive structures. In this paper, computer simulations are compared with real measurements and measurements of climatic data. The evaluation showed that the steady-state temperature can be comparing with real model used after the end of the accumulation phase. It is evident that the requirements for the temperature factor of the internal surface of the solid structures, set by legislation, are a safe assumption.
Floors are one of the most long complained structures. Described examples of industrial floors show still the same recurring faults and their causes. The text describes three examples of floors that the author recently assessed either at the initiative of the user of the object, or on the initiative of building contractor.
So far, both the feed-in-tariff (FiT) and the green bonus (GB) was paid by locally relevant electricity distributor. From January 1st 2013 the new entity enters into the transaction - OTE (Energy Market Operator). The renewable electricity will be purchased by electricity traders instead of distributors. Newly will be introduced a new scheme - hourly green bonus. The rights of existing manufacturers are fully retained.
This article is focused on issues that owners of wooden doors and windows may deal with: product surface maintenance. In the beginning the author presents and compares pros and cons of two popular types of products (made of wood and PVC) in terms of surface service requirements. Then a precise analysis of common types of damages caused by ageing or insufficient maintenance follows. The next part includes a case study focused on step-by-step described process of professional wooden windows surface restoration. Finally, the author summarizes and concludes by proving that concerns about too demanding maintenance of wooden products should not be considered as the main criterion when considering a purchase of wooden or PVC windows.
Standards for the building of steel structures in recent years undergone a similar development as the standards for the design of steel structures. System of the Czech standards was supplemented by EN 1090 standard, that became CSN EN 1090. Subsequently, duplicate Czech standards were repealed and replaced by the so-called residual standards, which include provisions that were in the original Czech standards but are not in the standard European.
zpět na aktuální články
