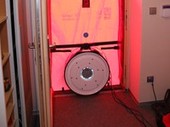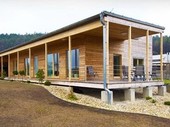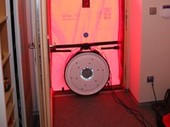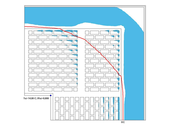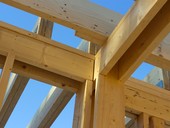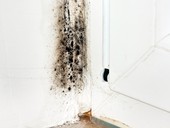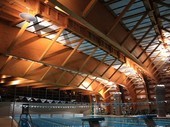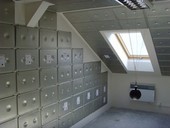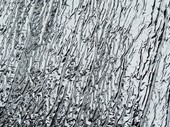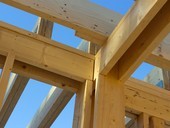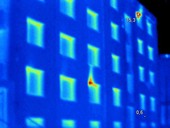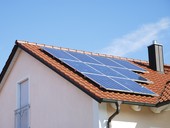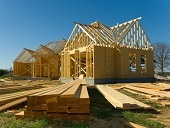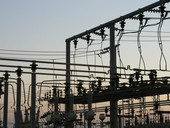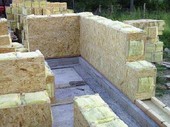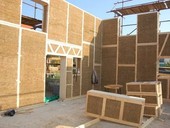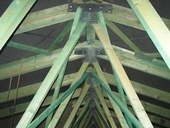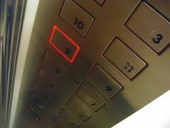Series of articles discusses the way of determination of setting the limits of the building envelope air-tightness and its influence on the total value of air permeability, and analyzes the influence of including the elements inside the building to the total value of air permeability. Analysis included 6 experimental houses and proofed the influence of calculated border of building envelope and above all the influence of inside elements like furniture or inside structures.
Archiv článků od 13.8.2012 do 5.11.2012
Video Image Fire Detection is a modern fire detection mechanism of phenomena and processes accompanying fire. Main advantage is the ability and speed of smoke detection, independent of the arrival of the smoke to the sensor. Video Image Fire Detection can achieve higher sensitivity than conventional fire sensors by simultaneously monitoring different parameters in a large area. The article gives basic requirements for Video Image Fire Detector for Automatic Fire Alarm Signaling.
Series of articles discusses the way of determination of setting the limits of the building envelope air-tightness and its influence on the total value of air permeability, and analyzes the influence of including the elements inside the building to the total value of air permeability. Analysis included 6 experimental houses and proofed the influence of calculated border of building envelope and above all the influence of inside elements like furniture or inside structures.
Series of articles discusses the calculation way of setting limits the building envelope air-tightness and its influence on the total value of air permeability, and analyzes the influence of counting the elements the internal volume of building inside to the total value of air permeability. The analysis was carried out under a university qualification work on a set of six experimental houses and in some cases demonstrated to influence the total value of air permeability as calculated boundary envelope air-tightness and especially elements within measured volume of space such as furniture, interior design or lining holes.
The behaviour of real structures in some cases differs from the structure modeled in computational program. Article deals with the influences that can affect the characteristics of the structure, so that they affect the surface temperature of the structure. In particular, the moisture inside the material and air humidity.
Development of wooden buildings in the Czech Republic is based on the requirement to implement the most low-energy buildings. Still there are many people who are afraid of wooden buildings mainly because of their misconceptions about their behaviour under fire. But the truth is that in a fire wood doesn’t lose its rigidity and strength, and the remaining sections of wood elements are also able to carry the load.
The behaviour of real structures in some cases differs from the structure modeled in computational program. Article deals with the influences that can affect the characteristics of the structure, so that they affect the surface temperature of the structure. In particular, the moisture inside the material and air humidity.
The paper includes conclusions from evaluation of results obtained from long-term measuring of innovative types of timber structures. Based on the results of measurements of vertical and horizontal deformation components it is possible to analyze the real behaviour of structures in given conditions. By assessing deformations in various stages, including particularly external and internal environment temperatures, relative air humidity and moisture content of wood, decisive parameters for real structure behaviour can be established.
The analysis of influence of integrated phase change materials (PCM) in light building constructions
This paper deals with the impact of using phase change materials (PCM) in light building constructions. It describes how these materials react during the whole year, how they impact the summer temperature stability of a room and how they react in the transtition period and in the heating period. Measuring was carried out in the experimental and reference room in the attic of the Institute of Building Structures. The layout of these identical rooms enables to compare the measured values. The measuring of the indoor climate which had been carried out during the whole year in the reference and experimental room was analysed. The analysis was used to create the basic methodological procedure for using PCM in light building constructions. These materials proved to be efficient in the summer time. During the heating period the power consumption was monitored in relation to the application of the phase change materials.
Today, besides standard insulation products reflective thermal insulations can be purchased on the market. This may for example be a combination of closed air layers with several layers of metallized foil. Dealers of reflective insulation often claim that the thermal conductivity of reflective insulation reaches values lower than 0,01 W/(m‧K). One dealer introduces this fact to consumers in another form: three centimeters of reflective insulation are equal to twenty centimeters of mineral wool. However, are such properties physically possible?
The fire behavior of wood is very predictable phenomenon. Using the simplified computational methods it can be determined the bearing and separating function of structures. The bar-shaped load-bearing elements is a parameter R (resistance and stability) for PCB - vertical and horizontal structures for the threshold criteria R, E, I, (capacity, integrity, insulation). In many cases it is very difficult and according to Eurocode 5 (1-2) almost impossible to determine the start time charring timber under fire protection and fire protection violation time.
The Lower House of Parliament passed an amendment to the Construction Act. It’s the tenth one over 7 years, when the new Construction Act came into effect. Must admit that sometimes this one of the fundamental laws was amended as a part of adoption of another act or amendment of another law. This last one is the most important amendment of the previously adopted amendments.
Currently the thermography is commonly used for diagnosis of the building envelope quality. Major purpose is the control of construction details, thermal bridge analysis. Thermography can be used for determining the heat transfer coefficient of the building envelope. Though this method of determining heat transfer coefficient is limited and results may not always be exact. It can be caused by variability of boundary conditions and inhomogeneity of building structure. This article describes the methodology for determination of heat transfer coefficient based on thermographic measuring.
Act No. 165/2012 Coll. in its § 17 excluded all photovoltaic power plants up to 30 kWp of installed power from payment of so-called solar tax. However, based on official opinion of General Directorate of Finance, distribution system operators are continuing in collecting of the tax. According to the interpretation of law firm Šikola a partneři (Sikola and partners) the practice is in conflict with the Act. Controversy is about whether "§ 12, 17" in list of provisions of the Act, which will enter into force on the day of its publication, means "§ 12 and § 17" as it is interpreted by the law firm, or something else.
At present, it is not easy to find the optimum variant of the energy used for heating, which would be suitable for all types of houses. Economic evaluation of basic options which are offered should be enough for the choice of method of heating. The article gives an example of the selection of appropriate options for heating and hot water of selected house by comparing the technical, economic and geographical possibilities of nine basic and commonly used variants in the Czech Republic.
In a decision-making process – such as the one about national energy strategy – an economic assessment of alternative energy systems should account for social costs of electricity (and heat) production. This encompasses both private costs of the producer(s) as well as external costs, which are primarily associated with health and environmental impacts. Because the risks are not fully reflected in the prices of electricity, the application of alternative approaches is needed for monetary valuation of externalities. In this respect, ExternE is currently the most worked-out approach, which is already more than 20 years used and developed in the research projects for the European Commission. Fact that ExternE treats the analysis of externalities from bottom to up (bottom-up approach), makes possible to quantify marginal impacts of different energy facilities using different fuel types, in a particular place and time. At the same time ExternE enables to structure external costs estimates by type of the impact on health risks, loss of agricultural production and biodiversity, corrosion of materials and damage associated with climate change.
Modern construction system for low energy building, passive and zero standard or energy-autonomous buildings and increased popularity of solid wood construction means interventions into the very structure, its statics, building physics, as well as fire protection properties. Some prototype design solutions are not proven, whether tested, by trustworthy computing analysis nor verification of long-term use of the building.
The use of straw bales as insulation and in some low-rise buildings as elements for substructure are currently namely on the edge of building technologies but it is also technology that have potential in certain contexts to a wider application. It is shown by the implementation of experimental structures and research results.
Elevators belong to a very important building services and technologies. For these reasons, they need to pay attention not only in terms of proper technical implementation, but also in terms of fire safety. In particular, fire and evacuation lifts, which are also very important fire safety devices (hereinafter referred to as "PBZ") must also meet the stringent technical requirements of fire protection. In the first part we deal with the terminology and technical requirements.
zpět na aktuální články
