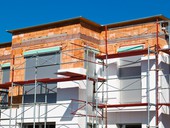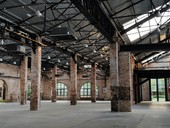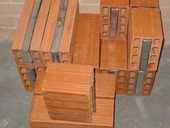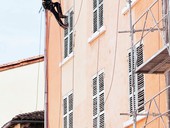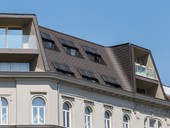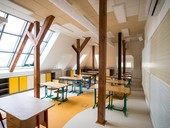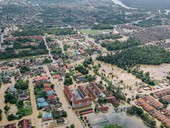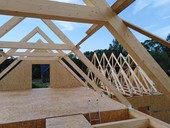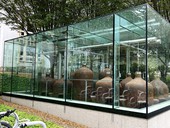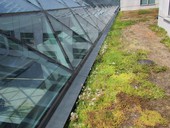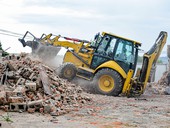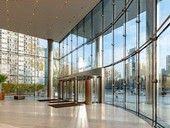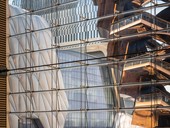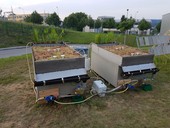The growing use of combustible façade materials and the expansion of multi-storey timber buildings increase the demand for effective passive fire protection. Façade fire barriers (fire belts) limit vertical fire spread, but their design in tall timber structures is challenged by non-combustibility requirements. The paper reviews European approaches and the Czech regulations, including Annex K of ČSN 73 0802 ed. 2 + A1 (2025), which permits DP2-type fire barriers for timber buildings above 12 m fire height. The Envilop Fire façade panel was experimentally assessed as a DP2 barrier in three medium-scale MiniFUR furnace tests under ISO 834 exposure. Timber-frame temperatures were monitored with a 350 °C limit, supported by visual evaluation. The DP1 reference panel passed. The first DP2 variant with a single lining failed due to unsealed joints causing local charring and smouldering, while the second variant with a double lining met all criteria. The results demonstrate DP2 barriers as a viable norm-compliant option for high-rise timber façades, provided that joints and detailing are properly executed.
Archiv článků od 20.6.2023 do 29.12.2025
This article outlines the assessment and market placement of External Thermal Insulation Composite Systems (ETICS) in the Czech Republic and the EU. It compares national (STO) and European (ETA/EAD) procedures, focusing on manufacturers’ duties in quality management and conformity assessment. Key changes include the new EAD 040083-01-0404, the phase-out of ETAG 004, and the forthcoming harmonized standard EN 17237. Selected test methods—hygrothermal performance, water absorption, mechanical resistance, adhesion, and pull-through resistance of anchors are presented. The paper describes the role of certification bodies.
This paper deals with methods used for estimation of masonry moisture contens as part of building technical survey. General description comes from WTA 4-11 Recomendation and Czech standard CSN P 730610 “Waterproofing of buildings. Rehabilitation of damp masonry”. Different practise, used during survey, caused by unspecified procedures, is discussed. Also misinterpretation of measured values, caused by waterproofing and water repelent layers on masonry is being shown.
This review describes Phase Change Materials (PCMs) as an advanced solution for improving building energy efficiency and thermal comfort. It synthesizes insights into their evolution, categorization, and practical construction applications. It discusses PCMs history, operational principles, diverse typologies, and classification, including composite PCMs. It elucidates specific building applications, illustrating their integration based on recent research. The aim is to provide an overview of PCMs development and underscore their significance as a sustainable instrument for mitigating energy operating costs and elevating thermal comfort in contemporary construction. Concurrently, it delineates current obstacles and proposes strategic research directions, focusing on thermophysical property optimization, economic viability, and ecological sustainability.
This article focuses on the composition and restoration of plasters of historical buildings, carried out since the 20th century, especially from its second half until today. The binders, admixtures, and additives used for plasters in the past are described, and the differences in their properties compared to those of current materials are discussed. The principles of plaster restoration using various methods of preparing plaster mortar mixtures are described. Attention is also paid to the types and properties of plasters for damp masonry containing water-soluble salts. Disagreeing opinions on restoration from the perspective of architectural heritage care and technologists are also discussed.
The second and final part of the article on the design of loft extensions and superstructures in masonry buildings deals with other possibilities of increasing the load-bearing capacity of existing wooden floor structures. It also discusses the reinforcement of reinforced concrete ceilings and ceiling structures with rolled steel profiles. Finally, the possibility of increasing the clear height of the loft space and the special features of superstructures.
This paper begins the first part of a series of articles on the design of loft extensions and superstructures in masonry buildings. The first part deals with the problem of loading of floor structures and the possibilities of further action in cases where the floor structure is structurally unsuitable for the new purpose. Subsequently, the possibilities of increasing the load-bearing capacity of wooden ceilings are described. This is done by changing the structural system, inserting a new ceiling slab, and by coupling the original ceiling with an additional structure.
The second part of the first series of articles on the problems of masonry buildings located in floodplains deals with the peculiarities of historic and listed buildings. It also deals with the treatment of expansion joints, protection against water pressure and the treatment of the internal distribution of technical equipment of buildings. Last but not least, it deals with the issue of rehabilitation of buildings after a flood wave.
This paper begins the first part of a series of articles on the issue of masonry buildings located in floodplains. The first part deals with the general issue of securing existing buildings against the effects of a flood wave, as well as specific possibilities of implementing additional structural modifications to existing buildings. Both in terms of the internal layout and the possibilities of static securing of the supporting structures.
Moisture affects the strength of wood. The strength decreases with increasing humidity. Excessive moisture in wood allows the growth of wood-decay fungi. They attack the building covertly and can cause great damage before they are detected. Wood can be protected against wood-decay fungi by impregnation. Its use in residential buildings is problematic. That is why structural protection is used, i.e. incorporating the wood into the building in such a way that it does not get wet or even soaked and its natural drying out is ensured. During the lifetime of a building, timber can be threatened by high humidity in the structure, condensation, water vapour, leakage or failure of water supply systems and, for example, flooding. It is wise to measure the moisture content of timber in structures and to react in good time to excessive moisture content. Unfortunately, there are not many ways to do this. The method described in this article addresses the monitoring of moisture in timber enclosed in structures.
The paper deals with the design of recycled asphalt mixtures for the bound base layers of pavements. These mixtures are made up of almost 100% reclaimed asphalt mixture adjusted by crushing to a suitable wide fraction. Suitable binder added to the recycled asphalt mixture or heated to a low temperature or is processed by a combination of these technological procedures. The research described in the contribution follows on from the newly created standard ČSN 73 6147 “Recycling of structural layers of roads in the cold”.
This paper presents the results of an experimental investigation into fully transparent bonded joints for load-bearing glass structures. The research specifically focused on the surface properties of glass that affect the load-bearing capacity of the joints, such as surface energy, wettability, and roughness. It also discusses the differences between the tin and air sides of the glass sheets.
The findings are supported by tests conducted at the Faculty of Civil Engineering at CTU between 2021 and 2023. Tensile and dynamic tests of the selected adhesive LOCTITE® EA 9455 as well as shear tests of single-shear glass-to-glass joints, were evaluated, with a focus on the load-bearing capacity of the joints at elevated temperatures.
The paper concludes with a summary of the results and suggests their implications for engineering practice.
The transparent roof and its position predestined it to the position of the primary element from the point of view of the potential of using solar radiation. Climate change brings an increase in outside temperature and the number of sunny days, which can lead to unwanted overheating of buildings. Preservation of optical properties and elimination of thermal gains can be solved by a dynamic glass system. Thermochromic glass systems have a high potential for transparent roof coverings and through gradual development can be an optimal solution for autonomous regulation and limitation of overheating in the summer.
Recycled Plastics in Construction, their Applications and Composites Usable in Construction Practice
Plastic waste in the construction industry can consist of various plastics such as polyethylene, polypropylene, PVC, ABS, polystyrene, polycarbonate. Plastic waste in construction can come from packaging, insulation and other materials. Plastic waste not generated in the construction industry is also recoverable. The best way is to recycle plastic waste into materials that can be used for building materials, fillings, structures, etc. They can also be used in the production of lightweight concrete.
The contribution summarizes the fundamental chapters of the transported standard to re-demolition audit and building dismantling as a standard procedure for structure removal. The purpose of the standard will be to prescribe how the pre-demolition audit should proceed, what information it should contain, and how the deconstruction of the building should take place, in order to achieve the maximum possible utilization of the obtained materials. The motivation is primarily the return of quality raw materials to production and the reduction of primary resource extraction, which is one of the goals of sustainable development.
The article presents the design of prestressed cable-net glass façades based on the ANSYS software. The suggested model is validated and verified using published tests and published models in another software and used for a parametrical study of façades with point-fixed (“spider”) fittings. The study embodies two dimensions of the net, a spectrum of stainless steel Macalloy single spiral strands and laminated glass panes of various thickness. The cable prestress was taken as 30 % of their design load in accordance with published recommendations. The design respects the valid European standards for glass and loadings in serviceability and ultimate limit states. The results present tables of deflections, glass stresses and cable forces.
The article deals with preliminary information on design of prestressed cable-nets supporting large glass façades. Described are façade components and examples of prominent realized façades. In the survey of primary publications the trend of experimental and theoretical approaches concerning design problems of these structures is presented (securing of necessary stiffness and load capacity, danger of a glass-cable-net connection failure, failure of anchors or loss of prestressing, dynamic behaviour during failures, blasts and earthquakes, temperature effects). In more details are described publications used in the follow-up Part [31] for validation and verification of the own numerical analysis and parametric studies of these façades.
Textile and leather wallpapers are an integral part of the interior of historic buildings. These types of wallpaper are specific in their construction, where they are stretched on wooden frames and form a membrane in front of the wall. Verification of diffusion properties is one of the steps to elucidate the thermal-humidity behaviour of these historical structures. Knowledge of diffuse properties is important for architectural and historical surveys and for the reconstruction of historical buildings. Based on this knowledge, we can assess other properties of wallpaper construction, such as moisture and microbial climate.
The standard “ČSN 73 0527 Acoustics – Acoustical design of rooms – Rooms for cultural uses – Rooms in schools – Rooms for public purposes” was revised after 18 years. In the framework of this revision, the regulations for determining the optimum reverberation time were updated, especially in relation to commonly used technologies and trends in the use of the spaces in question. A new methodology for determining the standard of acoustic treatment for spaces with lower acoustic requirements was developed and, last but not least, a code for occupancy calculations for measuring reverberation time in unoccupied spaces was defined.
Within the project, a new concept of a combination of a constructed wetland and an extensive green roof with the use of grey water for irrigation was designed, built, and tested in experimental operation. In accordance with the principles of circular economy, a substrate for extensive green roofs with an admixture of recycled materials based on recycled demolition waste and pyrolyzed sewage sludge in the form of biochar was designed and initially experimentally tested. The hydrophysical characteristics of the proposed substrate mixtures were determined and two were selected for use on wetland-extensive green roof experimental beds. Water balance, water chemistry at the green roof runoff and vegetation condition were monitored as a function of biochar addition.
zpět na aktuální články

