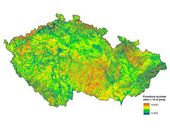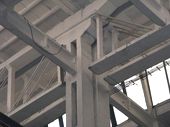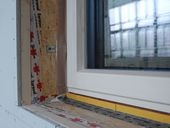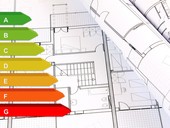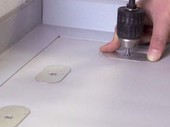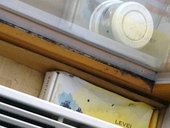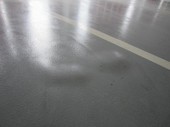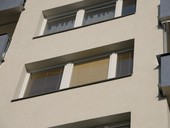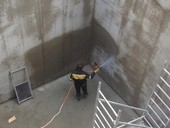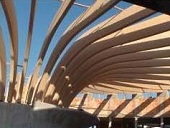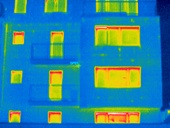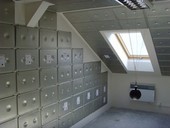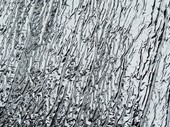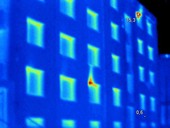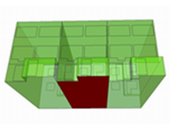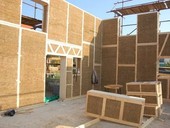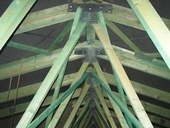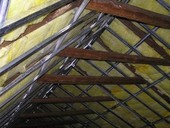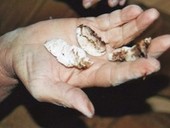While an actual map of the mean wind speed at the height of 100 m above ground (i.e. at the height of state-of-the-art "large" wind turbines) was created and published in 2007 – 2008, only less accurate older data were available for the conditions closer to the ground. This gap is filled by presented article and concurrently published map of the wind speed at the height of 10 m. Furthermore, other important aspects of wind conditions over the area of the Czech Republic are discussed. These results can form a useful tool for those interested in construction of small wind turbines.
To calculate the average wind speed at a height of 10 m above the surface the same procedure and the same input data as for “wind map” at a height of 100 m above the ground were used. The resulting wind map is a synthesis of three calculation models used for long time at the Institute of Atmospheric Physics AS CR: VAS, WAsP and PIAP.
Archiv článků od 16.7.2012 do 15.4.2013
It has been one year and a half since Technical Standards Information TNI 74 6077 – The windows and external doors – Requirements for incorporation has been published. What is the consistency or inconsistency between the demands on windows and doors manufacturing, their installation and actually reached geometrical tolerances of building construction? What this state brings to manufacturers of windows and doors, what to building contractor and what to customers? The view through the eyes of quality control.
In connection with the implementation of the revised European Directive 2010/31/EU on the energy performance of buildings, certain legislative provisions such as Decree No. 148/2007, Coll. Replaced by Decree No. 78/2013, Coll. are currently amending. This article is focused on the changes associated with the energy certification of buildings, the "ENB", from the perspective of changes in the evaluation ENB.
Information and access to technical standards plays very important role, when construction products are placed on the EU market. For the purpose of it can be very effective to use web of Czech office for standards, metrology and testing. Basic data for web are prepared by Institute for testing and certification. ČSN standard references placed in this web are connected with ÚNMZ web service „CSN on-line” and makes possible users of this service directly access to full texts.
After 35 years the requirement for the lowest internal surface temperature of opening panes was left out from the obligatory standard. The makers will probably like this change because they will be able to reject the complaints related to this problem. However, is it correct to think like this and intentionally degrade the quality of the buildings?
External thermal insulation composite systems (ETICS) are commonly used in the Czech Republic for thermo-retrofitting of old multifamily buildings as well as for proper insulation of new buildings constructed presently. Additional insulating layer radically improves thermal performance of a wall but at same time reduces its sound insulation in certain frequency range depending on the resonance frequency of the system. This problem becomes important in the case of noisy locations. This contribution presents a revision of the European Technical Approval Guideline No. 004 and describes suitable test methods and single value characteristic ΔRw including relevant national requirements.
The article describes unbiased comparison between two different methods of building protection against subsurface water and moisture – the foundation structure of waterproof concrete and waterproofing envelope based on the bitumen or plastic continuous sheet water proofing. The confrontation of properties and risk factors of the methods is made from the perspective of waterproof concrete structure which is the main content of the article. The comparative analysis is supplemented with the photos from field surveys and the results of independent laboratory tests.
This paper deals with the issue of comparing simulations for steady and unsteady thermal state at the massive structures. In this paper, computer simulations are compared with real measurements and measurements of climatic data. The evaluation showed that the steady-state temperature can be comparing with real model used after the end of the accumulation phase. It is evident that the requirements for the temperature factor of the internal surface of the solid structures, set by legislation, are a safe assumption.
The analysis of influence of integrated phase change materials (PCM) in light building constructions
This paper deals with the impact of using phase change materials (PCM) in light building constructions. It describes how these materials react during the whole year, how they impact the summer temperature stability of a room and how they react in the transtition period and in the heating period. Measuring was carried out in the experimental and reference room in the attic of the Institute of Building Structures. The layout of these identical rooms enables to compare the measured values. The measuring of the indoor climate which had been carried out during the whole year in the reference and experimental room was analysed. The analysis was used to create the basic methodological procedure for using PCM in light building constructions. These materials proved to be efficient in the summer time. During the heating period the power consumption was monitored in relation to the application of the phase change materials.
Today, besides standard insulation products reflective thermal insulations can be purchased on the market. This may for example be a combination of closed air layers with several layers of metallized foil. Dealers of reflective insulation often claim that the thermal conductivity of reflective insulation reaches values lower than 0,01 W/(m‧K). One dealer introduces this fact to consumers in another form: three centimeters of reflective insulation are equal to twenty centimeters of mineral wool. However, are such properties physically possible?
Currently the thermography is commonly used for diagnosis of the building envelope quality. Major purpose is the control of construction details, thermal bridge analysis. Thermography can be used for determining the heat transfer coefficient of the building envelope. Though this method of determining heat transfer coefficient is limited and results may not always be exact. It can be caused by variability of boundary conditions and inhomogeneity of building structure. This article describes the methodology for determination of heat transfer coefficient based on thermographic measuring.
Temperature effects on soil are unexplored and calculations are simplified. This paper deals with the impact of using different soil properties for numerical determination linear thermal transmittance of building foundations. It describes how the numerical calculation react on these soil properties. The analysis was made for real details of foundations and was used to create simple chart for the idea about calculation sensitivity.
The use of straw bales as insulation and in some low-rise buildings as elements for substructure are currently namely on the edge of building technologies but it is also technology that have potential in certain contexts to a wider application. It is shown by the implementation of experimental structures and research results.
Sloping roofs have been being built for centuries. Until recently, these roofs had only one purpose - to protect the building from rainwater, snow or other climatic influences. Let's look more closely at the current issue of excessive moisture in the roofs and let's show with pictures some specific examples.
Changes in humidity of original wooden structure after the additional thermal insulation of building
Thermal insulation of prefabricated panel buildings is shifting to residential houses built on a brick in at the end of the 19th century and the beginning of the 20th century. These houses usually have an unheated basement with brick arches or wooden beam ceiling. Insulation of envelope and leaving the original heating system leads to a change in the internal climate and causing secondary faults.
zpět na aktuální články
