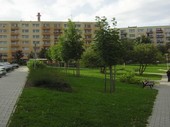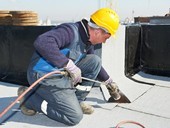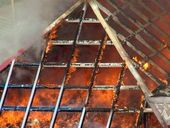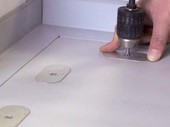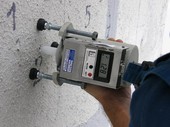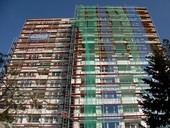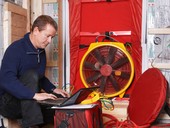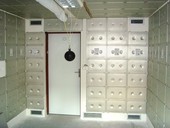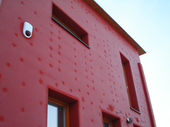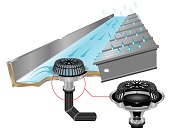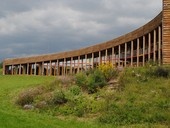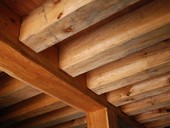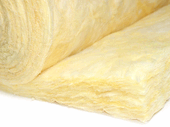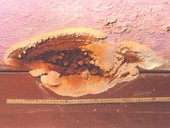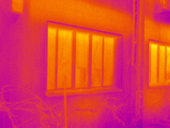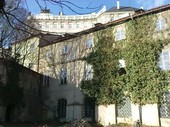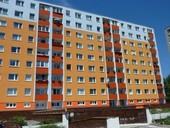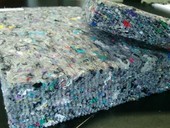Current and future use of rainwater in urban and rural areas with a dense network of residential and industrial buildings, including paved surfaces, can be transformed from the standard of environmentally and economically non-viable leads into sewers or waterways to capture this source of water through infiltration to the soil of the specific hydrogeological site.
Archiv článků od 31.10.2011 do 4.6.2012
Experiences with application of the czech standard ČSN 73 1901 Designing of roofs - Basic provisions
The author tries to point out that, when hearing of CSN 73 1901 Designing roofs - Basic provisions it was underestimated the introduction of new terms and definitions also impact on other standards. There were almost unsolvable problems in developing those standards that have not yet been completed or processed. The standard should be corrected very soon, the author means.
Despite the fact that since the abolition of the "old" technical standards for determining loads and dimension of structural elements and structures already passed almost two years, still a part of our professional community doesn’t know all the impact of the introduction of Eurocodes in the field of mechanically anchored flexible roof waterproofing layers. More knowledgeable construction supervisors and also the insurance companies refuse to accept or insure mechanically anchored roof layers that are not properly constructed - including demonstrably and properly anchored.
A survey of cellular concrete facades of residential buildings in the Slovak Republic, executed between 2010 and 2011, showed extensive cracks. These can be a problem for safe anchoring of ETICS to the existing facade. Crack is a discontinuity in the mass, the pull-out tests results show that near the crack can be regarded as a weak area with a lower load capacity of anchors. This paper informs about the tests results in situ and the preliminary results of laboratory tests.
The paper describes existing databases of environmental data of building products with focus on Czech tool Envimat.cz. It is an online tool, which provides environmental indicators of building materials with main purpose of providing a unified, transparent and reliable system that allows user to compare different products and structures; motivate the producers to fill in data sets of their products and improve their technologies; convince architects and designers to care about different sustainability profiles of materials; give advantage to products that have lower environmental impacts being at the same technical level than the competitor. The implementation of Envimat is divided into the three main phases: start-up phase (data from the generic database); transitional phase (combination of generic and localized data); regular operation with fully localized data.
The decision to additional thermal insulation of facade begins with a question "what's million-dollar investment will bring us". Many of the available information we find say that it will bring about 50% savings in heating. The heat meter, installed at the inlet of connecting pipe to the heating system should therefore show the half consumption of heat than before, but usually the results are very different - in both directions.
This paper deals with the development of measurement of the building envelope airtight in the Czech Republic. Specifies the initial criteria and mistakes that were made. Addresses in detail the current state of measuring air tightness and provides some interesting insights from practice. The paper was presented at a conference Passive Houses 2011.
Thermal stability of rooms without air-conditioning depends mainly on the thermal energy storage capacity of envelope and possible heat gains. Sensible heat storage structures, e.g. brickwork, concrete walls and slabs, usually do not have sufficient thermal storage capacity and some additional thermal storage mass is needed for cold storage. Passive cooling with thermal storage in phase change materials (PCMs) is a very effective way to improve thermal stability of the rooms with light-weight envelope. The main advantage of the phase change materials storage in buildings is the possibility to store a huge amount of heat in a rather narrow temperature interval. Passive cooling based on the latent heat storage technology can contribute to the energy and operative cost savings during summer season. The efficiency of this kind of passive cooling significantly depends on the heat transfer rates between the ambient environment and the thermal storage material. Modern administrative buildings or wooden buildings are often made of light-weight materials with rather small thermal mass. The latent heat cold storage in the phase change materials seems to be quite promising in this respect since it offers high thermal storage capacity.
As the cheapest and least problematic solution of thermal insulation for most buildings is the external thermal insulation composite system (ETICS). It is composed of the adhesive, as well as thermal insulation, mostly in the CR mineral wool or expanded or extruded polystyrene. These types of thermal insulation are usually anchored by plugs and all these parts are covered by the adhesive layer with reinforced fabric and the final render. For this system has recently been shown that the points of the plugs are problematic.
Design of roof drainage vacuum system is based on the principle of hydraulic fluid flow. If you comply with all the basic rules, and set boundary conditions, it is expected that the proposed system will work. Given that the design of vacuum system is very difficult, even technically, designers often use direct supplier systems.
In last time popularity of wood-based structures is increasing. Most parameters in the design phase can be calculated using known procedures, but the acoustics is a problem with the theoretical determination of sound reduction index of wooden structures just, because there are the only reliable methods to determine transmission loss of silicate-based structure. In this paper is presenting the calculation method used to determine the sound reduction index of timber floor structures with visible beams.
When heat and energy assessment of existing buildings it is often a problem to determine the heat transfer coefficient U. In many cases it is possible to use a relatively simple measuring device. The device is designed only to measure heat transfer coefficients for vertical facade structures. It could be alternatively used for horizontal structures such as ceilings and floors as well.
One of the oldest remedial measures include insulation with air cavities. The most effective solution is to create a nationwide voids under floors designed to ensure air movement. This leads to diffusion of water vapor structures and thereby reduce moisture. These measures can not be undertaken alone, they are always part of a combination of remedial interventions. An example of such a solution is given on a complicated historical building in the middle of Prague - in the palace, which is situated in steep terrain notch below the Prague Castle.
After the implementation of energy saving measures (insulation, replacement windows, hydraulic regulation of heating, etc.) the energy consumption will reduce on the calculated level at which will hold a few years. Evaluation of ENCON projects has found that after 1 year to 2 years energy consumption will rise again.
Ensure environmentally friendly disposal and possible recycling of old and damaged clothing is quite problematic in practice. The problem with waste disposal of textiles is the fact that clothing is a waste mixture of natural and synthetic fibers. The paper deals with possibilities of development and production of insulation materials based on waste textile fibers and their subsequent application in modern floor construction.
This paper deals with changes in the newly revised technical standard for building thermal performance in terms of ventilation and distribution of air in the building. This paper describes the formulation of requirements, when it is necesary to guarantee a quality of indoor environment and also minimize the energy consumption of ventilation. Attention is also paid to disseminating of air into leaks in the facade or roof.
zpět na aktuální články
