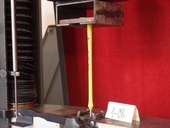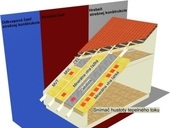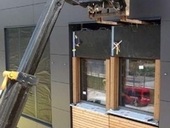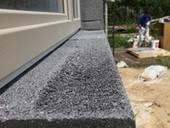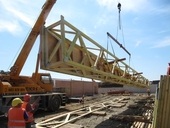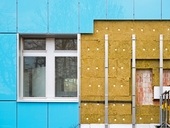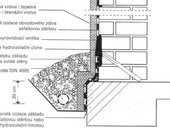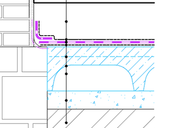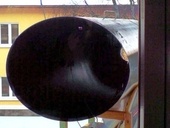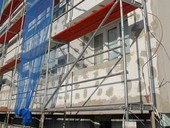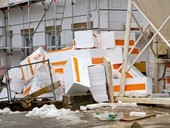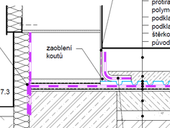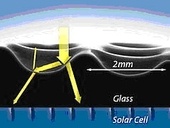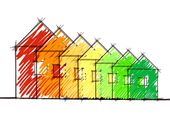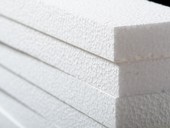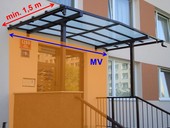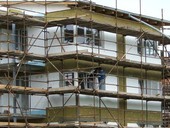Stabilization of roof waterproofing coating, which uses the technology of mechanical fixing, are among the most commonly used technology not only in the Czech Republic. With an increasing number of roofs which are realized in practice still appear defects in these types of roofs, which are often caused by failure of the fasteners.
The aim of this paper is introduce the reader to the results of experimental measurements and make the statistical analysis of resistance of chosen fasteners supplied to the Czech market, find the possible cause of the failure of mechanically fastened roofs and evaluate the potential impacts on the design of mechanically fastened system.
Archiv článků od 3.11.2014 do 20.7.2015
The present study reveals the influence of typical wind permeability of connections at the eaves on thermal losses. Therefore, a laboratory test and a field test with different insulation materials and different typical geometries of the gap at the eaves were carried out. In order to show the influence on the heat flow rate dependent on insulation material characteristics, three insulations with different densities and air flow resistances were chosen. Furthermore, in the laboratory test the roof inclination, the insulation thickness and the fixation of the roofing underlayment were varied.for the laboratory test, a part of a roof was constructed in the climate chamber. Hence, an influence on the heat flow rate depending on the insulation material has been detected. Where as cellulose insulation and the heavy mineral wool show no significant reaction of the heat flow under different wind velocities and different gap sizes, the investigated lightweight mineral wool insulation shows an important variation of the Uvalue. For the field test, a typically pitched roof was constructed, the eaves placed in the main direction of the wind. It was shown, that the influence of wind on the heat flow rate is negligible if the gaps at the eaves are masked by a projecting roof. The outcome of the research project will lead to a modification of a national construction standard.
The increased moisture of the building materials causes the change of its mechanical and physical characteristic. In particular the high amount of loose water in construction is harmful to human beings, increase the economic expenses of usage of the building and shorten the lifetime of the building. One of the direct techniques to restore damp proofing and to increase the utility value of the building that have undergone rapid progress in last few years is the injection procedure.With use of experimental methods in my work I deal with evaluation of two injection compounds used in Czech Republic and with its impact on the mechanical characteristics of the mortar.
This paper describes an own development of a curtain wall panel system. The leading idea of the project was to prepare an alternative solution for replacement of old metallic curtain walls during the refurbishment of nonresidential buildings from the 1960ies – 1970ies. Presented solution use wood and wood based materials (laminated veneer lumbers) for construction of panels, with clear preference to non-oil based materials for thermal insulation. System allows for different type of external cladding (cement based boards, wooden claddings, integrated PV, support for greenery). Integration of other technical components, like venetian blinds, decentralized ventilation units, is possible. Thermal performance, noise protection and fire safety of this new envelope together with environmental oriented assessments are discussed.
Drying masonry building structures using high-frequency electromagnetic (EMW) radiation, so-called. Microwave technology in construction practice becoming more exercise. It is an innovative method which can be used to remove excess moisture significantly speed. This article focuses on the description of physical phenomena that occur during drying and comparison standard, the most commonly used, processes for drying buildings.
The paper presents the design and construction of the wooden roof structure covering the Penny market building, which is located in the Czech Republic and was built in the summer of 2013. The building of the roof structure was based on the 26 m long elements consisting of 2 or 3 trusses assembled with punched metal plate fasteners and bracing members. The design philosophy, details and descriptions of choosen methods used in the roof design are part of the paper.
This article is focused on design optimization in naturally ventilated facades. Ventilated facade constructions are designed according to ETAG 034. Thickness of the cavity is defined at least 20 mm. This distance can be reduced locally to 5 mm to 10 mm. In this case, it has to be verified that it does not affect the ventilated function. The minimum cross-sections of ventilation openings at the inlet and at the outlet are also determined at least 50 cm2 per linear meter. The influences of local reductions at inlet and outlet openings are analyzed. Air temperatures and velocities are monitored in the cavity with thickness 20, 40 and 60 mm. Results show that the influence of local reduction increases with increasing cavity thickness.
This paper deals with additional moisture protection of the building structures on the contact with the ground. The presented remedial work is based on the WTA guidelines, which recommend the optimal material and technology. Low and high pressure injections are mentioned, as well as additional horizontal waterproofing. It is underlined that important role plays the suitable materials and compliance with the prescribed technology. We cannot forget on effect of splash water and effect of condensing moisture. The success of remediation is conditioned on the highly professional realization of details. Specific solutions are illustrated in the appended figures.
The exact determination of emissivity and the following determination of surface temperature of glossy materials can be carried out e. g. after applying a material with a known value of emissivity on the surface (e. g. self-adhesive foil or spray tint). The contribution deals with other possibility of determination of surface temperature and the influence of emissivity of glossy materials using a metal shield that reduces the negative influence of the reflected radiation during the termographical measurement.
The article deals with the determination of thermal conductivity mineral insulation. Mineral Insulation Manufacturers Association conducted a survey on this topic between building designers and describes the various possibilities of calculation and determination of these values and the differences between them.
There are two possibilities how to place the ETICS on the market of the Czech Republic in this time – the national and european certification. Against the european certification valid all over the European Union the national one entitles manufacturer to sell the product just in Czech Republic territory. This contribution further mentions the basic specifics for each type of these certification processes.
Foam polystyrol has been part of our lives for more than 70 years. The specific characteristic of the foam PS is light weight - 10-40 kg / m3, compared to 800-1050 kg / m3 for compact PS plastics. Current European consumption of expanded polystyrol is less than 2 million tons. It is necessary to add 400 thousand tons of XPS and approx. 100 thousand tons of foam PS foils used as packages and trays for food. Due to its low density it is a huge pile of waste.
The goal of this paper was to inform about the development of the building integrated photovoltaic thermal (PV-T) system and evaluate its performance in compared to PV installation built of same photovoltaic cells. The study was collaboration among the Technical University of Denmark (DTU and Danish company RAcell (end-reference to website). This project was applied and optimized with the coupled house system on FOLD house, built in purpose of international student competition Solar Decathlon Europe 2012 held in Madrid in September 2012. The proposed PVT system was awarded with first price in Solar system integration sub-contest, during the competition SDE 2012.“Highly effective and innovative integration of PV and thermal systems that is not only a machine added to a house, but added value without creating too much attention to that machinery,” said one of the jury members about the PVT system, announcing the winner.
The PV-T is a hybrid system where the significant growth of efficiency of electricity generation is caused by cooling the cells to optimal temperature by system of embedded pipes on the backside of photovoltaic panels. The thermal part removes the heat, cools down the cells and increases its el. production up to 14,8 % according to PV system using the same cells in the same weather conditions. New solution was carried out for piping connection between panels. The house integrated PV-T system was compared with separate Photovoltaic and Thermal systems from energy and economy point of view. For annual usage of the FOLD house in Spain and Denmark was the PV-T system found as a more beneficial in compare to two separate systems.
From a functional point of view is mechanical ventilation the only system that gives the guarantees necessary exchange of fresh air, which is necessary in spite provide fresh air in a given time and quantity. The advantage of this method is the possibility of air exchange energy-saving solution - first option controlled exchange according to the needs of individual spaces, which excludes excessive ventilation, secondly the possibility of installing ventilation heat recovery that often uses more than 80% efficient heat from exhaust air for preheating fresh (no mixing). In the case of radon risk would be appropriate to prescribe these systems.
Since 1950, when the world production and consumption was 1.5 mil. tons of plastic, the world level has reached in 2013 299 mil. tons, representing an average annual growth of almost 9%. For the year 2020 the production of plastics forecast in the world is 400 million tons, for the year 2050 more than 700 mil. tons.
In the first part of the article were presented general fire protection requirements for External Thermo Insulation Composite Systems (ETICS), for new buildings and existing buildings. The second part will focus on atypical modification due to fire protection of the facade with combustible thermo insulating material, as well as the latest changes in legislation of fire protection and another context.
ETICS for buildings is a key modification to reduce their energy consumption. Where and under what conditions it is still possible to use flammable thermal insulator, or with such modifications and where it is already necessary nonflammable insulator? Fire standards define different requirements for thermal insulation of new buildings from the requirements for additional insulation of older existing buildings for which they are allowed a certain structural exceptions.
zpět na aktuální články
