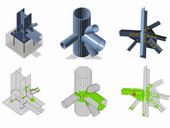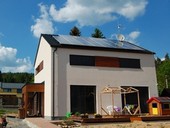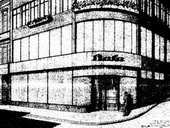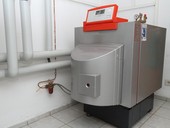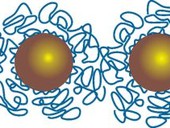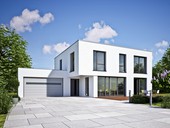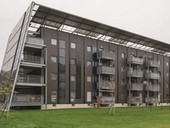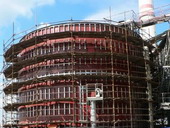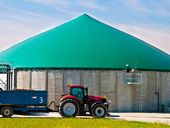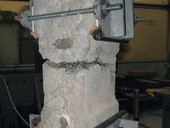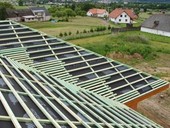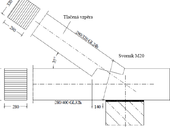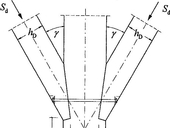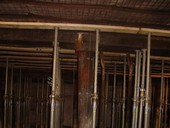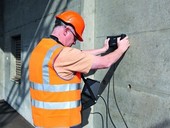Steel frame structures are commonly analyzed three dimensionally by 1D elements. Connection of elements to joints is assumed to be perfectly rigid, nominally pinned or semi-rigid. The new CBFEM method allows to properly model the connection. The bending/deformation stiffness, resistance and deformation capacity of connections of individual members is evaluated. CBFEM model is loaded with appropriate internal forces obtained by global analysis. The article explains loading of a detailed 3D model of a joint. It also addresses situation where actual structural design of the joint does not match theoretical expectations of the global analysis.
Archiv článků od 12.9.2016 do 23.1.2017
For more than a year, a nearly zero-energy standard has applied to certain buildings. In the Czech environment, specific technical parameters for such buildings have been known for three years. And for over six years, the Directive on energy performance of buildings has been in force, imposing the obligation upon EU member states to introduce this standard.
Nevertheless, it seems that for many experts, including those in the field of energy, this term is still quite unclear. Many imagine buildings coated with photovoltaic modules from the ground to the roof, buildings which are better than passive ones or buildings which are self-sufficient, i.e. completely independent of public energy networks. Given the fact that the concept of a nearly zero energy building is very distant from such notions, and because this standard will soon become obligatory for all buildings, including small family houses, let's have a look at what a nearly zero-energy building really is.
The paper is focused on comparison of different types of compressive tests of samples exposed to high temperature. The tests could be divided into two basic types. The first type of the test is an ambient temperature testing to obtain residual compressive strengths and the second type is a hot state testing to obtain mechanical parameters of concrete exposed to high temperature.
The removal of unwanted material from the surface of historical artefacts is one of the most important and also the most delicate operations in the restoration of cultural heritage. In the Center for innovations in the field of nanomaterials and nanotechnologies a novel design concept of the cleaning microemulsions was developed based on a combination of the two functions, implemented by two components, namely a micellar solution or microemulsion of nonionic surfactants with the addition of co-surfactants and the specific solvents, which are selected according to the respective substances to be removed. The patented cleaning compositions can very effectively and selectively remove coatings of many substances important for the restoration practice, such as waxes, resins (e.g, Damara), paraffins, oils, water acrylate dispersions, hydrophobization coatings (both monomeric and polymeric) etc. Besides the efficient cleaning, the developed procedures have wider applications, such as in a new method of the hydrophobization of sandstone and limestone materials with a thin hydrophilic surface layer, which has been certified by the Ministry of Culture of the Czech Republic.
The paper presents an example of solving the propagation of noise from an air/water heat pump installed in the basement of an apartment building. Air intake and exhaust are brought out on the façade of the building, where it is calculated the noise situation in the protected exterior of the building. In the interior it is solved the propagation of sound from the plant room to the protected interior space. In conclusion, the results are compared with the data from the report on measurement at the realized work.
Non-aqueous dispersions of nanoparticles of calcium hydroxide and magnesium are principally suitable means for the consolidation of wall paintings and limestone materials because they are compatible with the material of historical artefacts. They are also suitable for the deacidification of paper and wood. In the Center for innovations in the field of nanomaterials and nanotechnologies procedures were developed which provide nanoparticles of calcium hydroxide and magnesium ranging in size from about 10 nm to about 200 nm. The procedures are relatively experimentally challenging and put them into practice will require further technological research. Thanks to the good stability of the dispersion a sufficiently long shelf life is ensured and premature aggregation on the surface or just below the surface of treated materials is prevented. There are several alternative methods of the consolidation stone, as exemplified by the use of alkoxides of calcium or magnesium. In converting the alkoxide to calcium carbonate, the sole by-product is alcohol, which naturally evaporates from the stone.
For more than a year, a nearly zero-energy standard has applied to certain buildings. In the Czech environment, specific technical parameters for such buildings have been known for three years. And for over six years, the Directive on energy performance of buildings has been in force, imposing the obligation upon EU member states to introduce this standard.
Nevertheless, it seems that for many experts, including those in the field of energy, this term is still quite unclear. Many imagine buildings coated with photovoltaic modules from the ground to the roof, buildings which are better than passive ones or buildings which are self-sufficient, i.e. completely independent of public energy networks. Given the fact that the concept of a nearly zero energy building is very distant from such notions, and because this standard will soon become obligatory for all buildings, including small family houses, let's have a look at what a nearly zero-energy building really is.
The article describes the impact of the contemporary and future legislative requirements for new buildings in terms of their conception and utilization of renewable resources. Soon, the requirement of quality standard is going to be effective in the Czech Republic that is called building with nearly zero energy consumption. That quality standard is defined at national level by legal regulations based on the requirement of European standard. On examples of family house, residential house and administration building, the impact of the to-be-established requirements for building conception is being demonstrated from the construction as well as the technical systems' point of view. With the existing development trend maintained it can be expected that a building with nearly zero energy consumption will have, comparing to an existing building, a better quality building shell, technical systems working with high efficiency and potentially may but needn't be, partially supplied by renewable energy resources.
The paper introduces selected parts of the methodology for the technical state evaluation of the steel cylindrical tanks affected by the corrosion weakening. Technical conditions have been mainly worked out for the energetic company experts who are responsible for the realization and evaluation of the steel tanks diagnostics. Simplified analytical procedures have been developed to evaluate the influence of the measured corrosion weakening on the reliability of steel tank structures. The technical conditions serve mainly for a decision about the relevance of the corrosion damage: the corrosion weakening is insignificant with respect to the structural reliability or the corrosion failures are potentially dangerous with respect to the structural reliability and a detailed statistical assessment of the steel tank is necessary.
For rational design of concrete structures, it is necessary to take into account all types of loads to which the structure is exposed during the execution, operation and reconstruction. Biogas tanks belong to the group of constructions where the indirect and environmental loads represent a high risk to the reliability, particularly in terms of their serviceability and durability. The article analyses the effects of these loads as well as the causes of separation cracks formation.
The paper introduces modified arrangement of the test in axial tension for cement composites. Specific shape of the specimen and special steel grips to fix the specimen in testing machine are described. The arrangement of the test enables recording of the load-deformation diagram in the central part of the specimen and direct derivation of the stress-strain diagram.
Since year 2000 up to now a similar classification of roof safety waterproofing layer was valid in Czech Republic and in western countries, while in Slovakia is still valid.
In 2011 so-called working group of ROOF CRAFTSMEN ASSOCIATION CZ (Řemeslná rada Cechu KPT ČR) was established, and new Rules for design and construction of roof (Pravidla pro navrhování a provádění střech) (hereinafter „CZ RULES“) were created after 3 years of hard work. These „CZ RULES“ were approved on 28.3.2014 and officially published on 12.9.2014. By these „CZ RULES“ the roof safety waterproofing layer - „PHI“ (pojistná hydroizolace), was renamed to roof additional waterproofing layer - „DHV“ (doplňková hydroizolační vrstva).
The new „CZ RULES“ were made due to changes in building standards in Czech Republic and newly approved version of Rules for design and construction of roof by „ZVDH“ in Germany. The new „CZ RULES“ don´t fully correspond with the German rules, but are very similar.
The floor system structure HURDIS is composed of a steel beam, of floor ceramic elements and of concrete. There are materials with different behavior in fire exposition. The paper deals with the analysis of the behavior of individual elements of floor structures affected by high temperatures. Knowledge is applied to the example of the assessment of the floor structure of the storehouses damaged by fire.
Checking the inner shell of tunnels during the construction phase as well as of existing tunnels is importand for their safe operation. Various non-destructive methods have been developed for this, which allow the control check to be carried out with experiences which were obtained using the new device, pased on an ultrasonic pulse echo method.
The values of equivalent sound pressure level and maximum sound pressure level are used in the government regulation on health protection against negative effects of noise and vibration as criteria for expressing noise limits. These limits are applied with regard to negative effects of noise in-situ and workplaces The Czech government approved on 15. 6. 2016 the revision of Decree no. 272/2011 Coll. This amendment includes relevant changes of the on the public health protection law that is valid from 1. 12. 2015.
Emergency lighting is one of the most important species of fire safety equipment which determine the fire safety of buildings or other facilities. Emergency lighting is established for use in the event of failure of normal artificial lighting and is therefore supplied from the second independent source. Properly designed, highly functional and operational installation of emergency lighting is essential to ensure a quick and safe escape of people in case of emergency.
zpět na aktuální články
