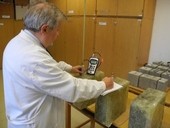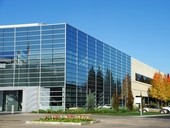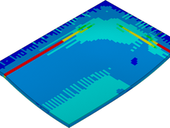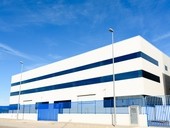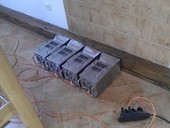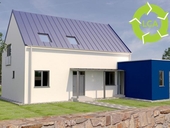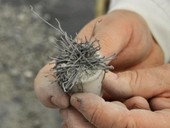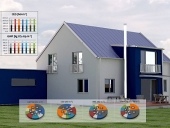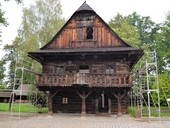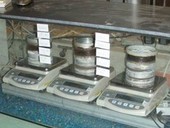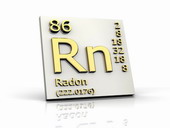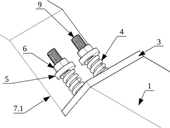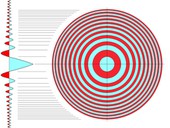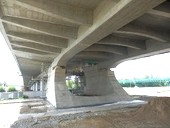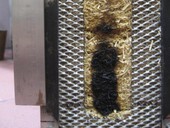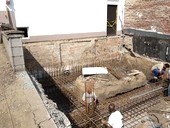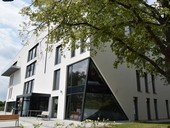Mandatory standard of building design – nearly energy zero starts for larger industrial buildings from 1st January 2018. This will have a major impact, especially in the design of the building envelope. This article analyzes whether the current setting of requirements of this building standard is technically and economically achievable. Analysis is based on typical industrial building.
Archiv článků od 30.1.2017 do 24.4.2017
Utilization of fibre concrete in building structures, supported by technical standards in preparation, stimulates the development of methods for nondestructive analysis of its structure, crucial for mechanical properties, as fracture resistance under tensile loads. The paper presents an overview of available methods, based i) on image processing and ii) on measurements of electromagnetic quantities.
Design of building envelope, that means layers of so called boundary constructions; is the key procedure within the design process. It might seem that this step is crucial only for industrial buildings with low-energy ambitions or those that are intended for international environmental certification. This article is focusing on valid Czech legal requirements and also on the coming nearly energy zero standard of buildings.
U-value calculation of curtain walling is one from more difficult calculation in the civil engineering. In according to trend of increasing glassing surface of building envelope, the curtain walling has big influence on thermal behaver of buildings. This is why it is necessary to calculate the thermal insulation properties with special attention. This article focuses on influence of different local thermal bridges on curtain walling U-value.
This report presents a new method for designing composite timber steel-fibre-reinforced concrete slabs with unprotected secondary timber beams subject to fire, taking tensile membrane action into account. The FE-model consists of material tests, push-out shear tests and beam tests, which had formed a preliminary study. The FE-model represents the behaviour of the floor slab tested in experiment, together with a collapse prediction for the slab. The FE-model with characteristic material properties includes a safety concept based on the Eurocode standards, and is applied to define the fire resistance of various types of timber steel fibre-reinforced concrete flooring.
Energy efficiency of industrial buildings in not very common topic. However, the quality of design must be based on valid national legislation and technical standards. Task to achieve best energy ratings is more and more frequently laid on building designer and energy specialist directly from investor – developer.
This paper discusses the practical use of microwave technology in construction practice. Opinions on the use of EMW devices are not only among the general public quite different. From boundless praise, to the uncritical condemnation. The reason for this situation is the lack of awareness of experts and the public about what is and what is not possible to expect from this technology.The article conclusions which we reached on the basis of experiments conducted at the Faculty of Civil Engineering Brno and subsequently verified measurements in field practice. The aim is to provide basic information about how to use microwave technology. Their benefits but also the risks that this technology brings along.
This two-part paper deals with the topic of environmental effectiveness of buildings. The goal of the paper is evaluation of expected embodied environmental impacts related with a detached family house. First part of the paper describes the evaluated building and used methods. Seven currently common variants of load-bearing structures (walls and floors) are described and compared. Five variants include masonry, while the sixth and seventh variant includes cast-in-place reinforced concrete structures. The evaluation follows Life-Cycle Assessment (LCA) methodology according to ČSN EN 15978 standard. The results of the evaluation are shown in the second part of the paper. Under the specified boundary conditions the variant with ceramic masonry filled with mineral wool has 5–14 % lower environmental impacts than other evaluated variants.
Long-time study of fibre-reinforced concrete, i.e. a composite material with a cementitious matrix, whose structure is hardened by usually randomly distributed fibres (steel ones in the most frequent case), demonstrates good mechanical and other technical properties, which makes possible its utilization in bearing structures. This stimulates the development of methods, non-destructive or low-invasive if possible, for the analysis of its structure, which determines crucial mechanical properties, e.g. fracture resistance under tensile loads. This article, coming from research activities of the Faculty of Civil Engineering at Brno University o Technology, brings an overview of available methods, namely direct methods coming from image processing and indirect ones utilizing measurements of electromagnetic quantities.
This two-part paper deals with the topic of environmental effectiveness of buildings. The goal of the paper is evaluation of expected embodied environmental impacts related with a detached family house. First part of the paper describes the evaluated building and used methods. Seven currently common variants of load-bearing structures (walls and floors) are described and compared. Five variants include masonry, while the sixth and seventh variant includes cast-in-place reinforced concrete structures. The evaluation follows Life-Cycle Assessment (LCA) methodology according to ČSN EN 15978 standard. The results of the evaluation are shown in the second part of the paper. Under the specified boundary conditions the variant with ceramic masonry filled with mineral wool has 5–14 % lower environmental impacts than other evaluated variants.
The article deals with hot-air treatment of a historically valuable Rožnov town office, built in 1770, which was transported to the Wallachian Open Air Museum in Rožnov pod Radhoštěm in 1924 as the first building of the currently extensive premises of this national cultural heritage. The method of wooden structure hot-air treatment was used for the first time in the territory of the Czech Republic in 2010. It has been used in western European countries (especially Denmark and Germany) approximately since 1930. This comprehensive method is governed by the German standard DIN 68 800 – Part 4 [1] and it is especially used for historically valuable buildings where emphasis is put on the preservation of the original wooden structure attacked by wood-destroying insects, usually of the long-horn beetle family (Cerambycidae) oranobium beetle family (Anobiidae). The goal of the article is to explain the hot-air treatment method to professional public using an example of one of implementations.
Water vapour permeability is one of significant material properties. The value of water vapour resistance factor is necessary to know to be able to rehabilitate structures, mainly after floods. One thing is essential – to know what are the values of water vapour resistance factor of the used material to know how long the structure will take to be dried and users can come back to live there.
This paper presents a technical solution for bended timber beams and their strengthening. Beams exposed to bending are of the most common use as structural elements. King-post trusses, sling-braced trusses, tie-rod trusses or additional timber beams were assembled to cover large spans in the past. These structures required using additional structural members which limited the space above or underneath a subjected beam. The technical solution presented herein considers a tie-rod truss principle applied on a beam, similar to post-tensioning reinforced concrete structures.
This article continues the discussion [4] from 2010. The wave theory light and of its diffraction was substantiated by French physicist Augustin-Jean Fresnel (l788–1827). Soon we will recall the bicentennial of his discovery. In 1819 Fresnel received Prize of the French Academy of Sciences for discussion of wave diffraction. Wave attenuation is caused by interference. Laws of wave diffraction also apply to the sound. According to them two-dimensional problem i.e. the sound attenuation of a wall with finite length can be solved.
Natural building materials are in recent years used still more often in civil engineering. One of these materials is also the straw. By its crushing and cutting into small pieces it is formed so-called crushed straw. The properties of this material, which are important for civil engineering, were not published yet unlike the properties of the straw in bales. In the Czech Republic there exist a many objects built from straw bales. In this paper there are described partial results of research which is implemented on Faculty of Civil Engineering, VSB – Technical University of Ostrava since 2013. The aim of this research it is to set fire resistance, thermal – technical properties and acoustical characteristics of crushed straw. There are described results of fire tests – flammability test and tests of single burning object (SBI). Subsequently there are referred results of thermal conductivity measurements, which were provided for different bulk densities of crushed straw.
Nearly Zero Energy Buildings (NZEB) and the rest of energy efficient buildings needs to be precisely and complexly optimised during the planning stage. This helps to improve not only the energy demand and the energy costs but also overall efficiency of planning process, function, longer lifespan together with lower maintenance costs. It is crucial to start with optimisation at the very beginning of planning stage – first concepts or even when defining the client demands. These are also moments when at the lowest price we can make biggest impact on future efficiency of a building during the whole lifecycle. There are some tips like qualified client input, integral planning, architectural competition or quality assessment which can significantly improve overall quality of projects.
zpět na aktuální články

