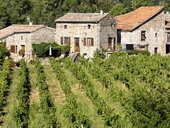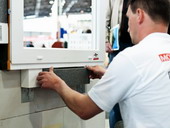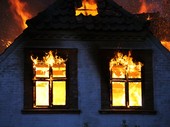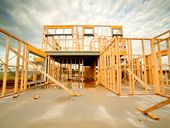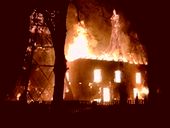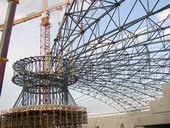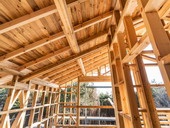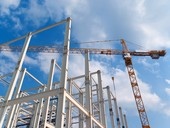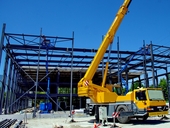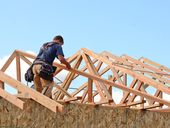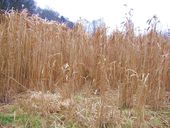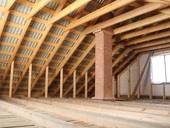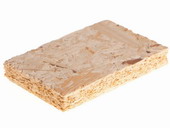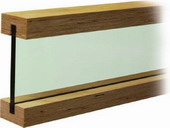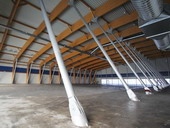Energy-efficient buildings research is one chapter of General Programme for Research and Innovation Horizont 2020 (2014 - 2020) which helps reaching the aims of european energy policy. First part of the article deals with characteristics of private-public partnership called Energy-efficient buildings (PPP EeB) that was founded for this purpose during previous General programme (2007 - 2013) and sums up projects PPP EeB supported in both programmes so far. Second part of the article deals with Czech participation in this programmes and describes topics of nearest Programme Hotizont calls for the year 2017.
Archiv článků od 18.1.2016 do 23.5.2016
The article introduces the new method “Lapped Scarf Joints for Historical Structures Repairs” that deals with design of the lapped scarf joint suitable for the reconstruction of valuable historical timber structures, with help of making the prosthesis for the damaged parts of the beams. The method is a result of the four-year research project supported by the Czech Ministry of Culture within NAKI program. Institute of Theoretical and Applied Mechanics AS CR, Faculty of Civil Engineering CTU and Faculty of Forestry and Wood Technology of Mendel University participated in the research.
The study is focused on evaluation of titanium dioxide nanoparticles (N-TiO2) impact on photocatalytic properties of concrete surface. Specimens made from ordinary white cement with no TiO2 particles, specimens made from commercially available photocatalytic cement and specimens made from white cement covered with polyvinyl alcohol (PVA) nanotextile containing N-TiO2 were compared with respect to their ability to decompose rhodamine B dye when exposed to direct UV radiation. PVA nanotextile was prepared by electrospinning method. The solution exploiting the nanotextile was not found to be prospective in this phase of the research. However, the method of preparation of enriched nanotextiles as well as their application on the surface of concrete elements was tried and can be adjusted for different purposes.
Agriculture and agricultural buildings ever has developed for centuries. In the past these buildings closely followed the living area. Later, for hygienic reasons, they were moved on the edge of residental areas. During the establishment of agricultural cooperatives the distance between farm buildings and residential areas started to increase. This development of buffer zones of agricultural buildings has had a large and indelible impact on the shape of our landscape.
Article shows the examples of effective solution of construction details for passive and zero energy buildings, for which today's standards define recommendations of hygienic and energy requirements. On selected details the possibilities of minimising the thermal bridge influence are shown with taking into account of economical and practical feasability. Most of the construction details were precisely optimised for the most effective solution choice. For energy efficient buildings optimisation process is essential to get the best results.
Windows and door designed for noise reduction can be measured by two methods: laboratory airborne sound insulation (EN ISO 10140) and in-situ airborne sound insulation (EN ISO 104-5). The in-situ method mandates for averaging results of measurements taken in surface of tested samples for specific angles of incidence. Furthermore, the article presents some original formulas which could be applied for Rw improvement if the door or window does not reach a minimum requirements or if there are specific requirements for noise reduction. During the measurement of in-situ airborne sound insulation on installed doors or windows, the result can be contaminated by some specific factors like geometry, sizes etc., compromising the compatibility with the laboratory results. It has been noticed how these practical problems, jointly with the acoustical design in the presented formulas, can significantly increase the laboratory values of the product. Results of in situ tests are discussed in comparison with results obtained through a traditional tests performed in the lab.
The paper describes the possibility of using fire engineering methods to ensure the safety of cultural monuments. Character of cultural heritage and the effort to preserve their historical value, is the cause of conflict situations in their evaluation in terms of fire safety. The case study of the picture gallery demonstrates some of the options of models of fire which are possible tools in solutions different from standards. The use of fire engineering methods is commented with relation to subjects usually participating in fire engineering applications.
The paper will describe the technical requirements for the choice of the material for the steel structures and bridges. They are specified by the steel structures designer in the different deign stages. However, the tender design is the stage, where the full material specification should be given. The paper will be divided to several parts, that will describe all specification for the design, testing and checking of material.
Preface – Helping data (continuation): Compression design strength at an angle to the grain – Columns: buckling coefficients for solid timber and for homogeneous glued laminated timber – Stability of members: Beams subjected to bending without compression force – Tilting factors – Laterally loaded joints with dowel type fasteners.
The article describes use of Miscanthus sinensis for a manufacturing of pulp. Miscanthus sinensis is a perennial plant, its cultivating is easy and it can be used for various purposes.
In the first phase of the pulp preparation from Miscanthus, a laboratory preparation of pulp was done at the University of Pardubice in total amount of 6 individual batches. In the second phase a selected laboratory batch was prepared in a pilot production process and ca. 2000 g of pulp in total was generated for further tests.
Mechanical properties and also other properties typical for pulp were determined on prepared samples. The produced pulp was used in the next step for a preparation of fibre-cement boards. Their basic physico-mechanical parameters were also determined.
After evaluation of all data that we have, production of 500 kg of pulp was done. Then the pulp was used to produce fibre-cement boards in a mass production.
In this research study we analyzed air permeation rate of oriented strand boards, OSB/3 and OSB/4 according to the ČSN EN 12114. OSB boards were manufactured in accordance with the ČSN EN 300 in the Czech Republic. We evaluated the influence of the board thickness (for the most used board thickness 12 and 18 mm) and the influence of the board type (OSB/3 and OSB/4) on air permeation rate values. We have proved that the groups of OSB/3 samples show lower resistance to air permeability than OSB/4. Furthermore 18 mm thick samples at both board types show higher resistance to air permeability than 12 mm thick samples.
Timber and glass are the materials that have excellent aesthetic qualities. In current architecture, glass, as well as wood, are increasingly used for the visually exposed structures. Since glass is a brittle material, various types of hybrid structures are developed. Glass in hybrid element is combined with other material (eg. concrete, timber, steel, aluminium etc.) to increase load-bearing capacity and stiffness of the element, achieve safe failure behaviour together with high level of transparency. Nowadays, several European universities and research centres deal with the glass-timber load-bearing elements. This article provides an overview of the developed hybrid timber-glass structures including an experimental analysis of adhesive timber-glass joints, which was performed at Czech Technical University in Prague.
zpět na aktuální články



