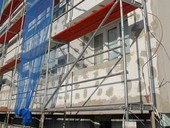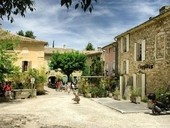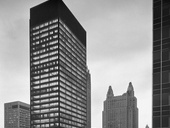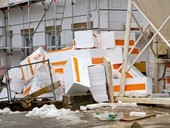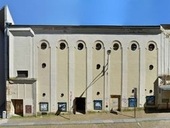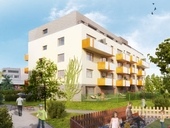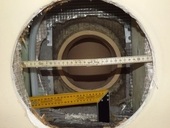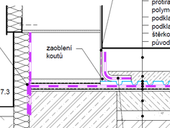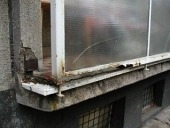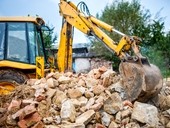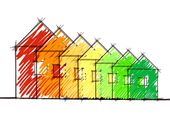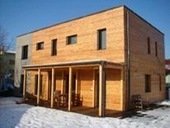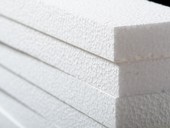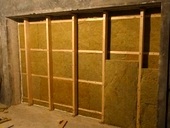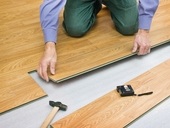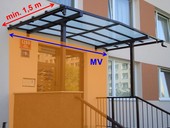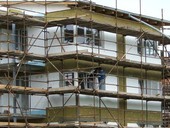A sophisticated system of ventilation and cooling (air conditioning) in representative rooms of the valuable historical building of the Olomouc town hall is described in the paper (see pic. 1).
After a complex and detailed technical and historical survey it was decided to use the original chimneys and their flues, at present out of operation (see pic. 5) for bringing the air into the rooms. The flues were milled and steel liners were inserted, in order to bring the air into the conditioned rooms. Thanks to this solution – responsive and witty in the same time – the vaults and murals in the ceremonial hall and adjacent service rooms remained intact.
Within the rooms the air is distributed through very flat pipes laid into the cinder embankment under the wooden parquetry that had to be repaired, too. In the same time new cables for sound and security systems, until now missing, were installed under the floor. The air is brought into the rooms through the slot diffusers, integrated into the carpets. The cooling units were installed under the renovated window sills.
Similar system was implemented in the mayor´s office, his or her secretariat and a great reunion hall.
Archiv článků od 3.11.2014 do 5.1.2015
There are two possibilities how to place the ETICS on the market of the Czech Republic in this time – the national and european certification. Against the european certification valid all over the European Union the national one entitles manufacturer to sell the product just in Czech Republic territory. This contribution further mentions the basic specifics for each type of these certification processes.
Quality of architectonic space is essential for our mental, social and physical health, serving as a constant source of strong influence – sometimes supporting and inspiring, other times oppressing and dulling. With silent contemplation we may realize there are principles which “enliven” this space. Architectonic space, like all other animate and inanimate things, exhibits a certain degree of its own analogy of vitality (animateness) which reflects in our mental, social and physical health.
The developed world consider the concept of intelligent building as a synonym for well-designed, built and functional building, which fully meets the requirements of operators, users and particularly satisfying residents of the building themselves. Of course, such a building is realized in high technology and equipped with advanced services and systems.
Foam polystyrol has been part of our lives for more than 70 years. The specific characteristic of the foam PS is light weight - 10-40 kg / m3, compared to 800-1050 kg / m3 for compact PS plastics. Current European consumption of expanded polystyrol is less than 2 million tons. It is necessary to add 400 thousand tons of XPS and approx. 100 thousand tons of foam PS foils used as packages and trays for food. Due to its low density it is a huge pile of waste.
This paper deals with the reconstruction of the historical building of the cinema “Varšava” in Liberec, Czech Republic. The building designed and built in the 1920s by the german Liberec architects Effenberger and Noppes is both valuable architectural and constructional monument. However, it has suffered from faulty partial reconstructions done during the 20th century and during 8 years of closure of the building in 2008. For salvation of the building, a a new civic association “Save kino Varšava” was established in 2012. Now, it tries to halt further decay of the valuable monument at start a process which would convert the old cinema to a modern multifuctional hall of the 21th century in the future. Recently, the foyer is reconstructed and minor reconstructions in the hall are taking place. This paper deals mostly with restoration of the original ventilation system and dry rot fungus treatment.
This is to introduce the energy passive residential building in the complex KOTI HYACINT, which is the first residential building in the Czech Republic that got certificate "Certified Passive House project" by the end of 2013. This project complies all the relevant internationally accepted criteria of Passive House Institute (PHI), headquartered in Darmstadt.
Loggias and balconies are external structures designed for recreation and other activities, which increase the value and the surface of the property. They are positioned as part of the cladding of the building. Actually, these structures are perhaps the most exposed components of a building's cladding, and for this reason, the most degraded. This is why the repairing of these structures should certainly be included in any comprehensive renovation of a building, even though it might not have any financial effect for the owners and tenants, unlike, for example, changing fillings or additional insulation.
Prague building regulations currently represent debated and controversial topic among both professionals and the public. This is a new concept of law to which they are greatly implemented basic knowledge of urban theory and practice. The article summarizes the basic principles of the new regulation in the field of building requirements.
Construction waste is a by-product of any construction activity. This needs to be stored somewhere, some way evaluate, respectively. Further construction technology to recycle. Building construction is the engine of the economy of any country. It satisfies demand for basic human needs, adapting to production environmental, economic, technical and design conditions demand. It is a sector in which we can most see the development of science and technically, the progress of modern technologies and building materials. Despite the progress and modernization construction, however, construction industry is still environmentally harmful through production of building materials and products (energy consumption in mining and manufacturing), traffic intensity (weight and intensity of transported material), site (noise, dust, debris) and long-term use of buildings. The theme of waste management is still very actual. This paper among other things provides case studies from different areas of construction with the different method of waste management on construction site. The aim is to detect the most common form of waste management on construction site.
Railings are a safety feature in buildings. They should prevent the fall of people. Their requirements are not only architectural and aesthetic, but also of mechanical resistance and stability. The current designs for the construction of railings include their anchoring to adjacent structures, which have the same requirements as the very structure of the railings. The tests on heat pumps are connected to an article on the tests of solar collectors. The basic operating principles of a heat pump is that it gathers heat from the surrounding environment and then transfers it to a higher temperature level and supplies to according the whether it will be used for heating or hot water. The advantage over collectors is that it works even if the sun is not shining.
From a functional point of view is mechanical ventilation the only system that gives the guarantees necessary exchange of fresh air, which is necessary in spite provide fresh air in a given time and quantity. The advantage of this method is the possibility of air exchange energy-saving solution - first option controlled exchange according to the needs of individual spaces, which excludes excessive ventilation, secondly the possibility of installing ventilation heat recovery that often uses more than 80% efficient heat from exhaust air for preheating fresh (no mixing). In the case of radon risk would be appropriate to prescribe these systems.
This paper deals with investigation of the relationship between calculated and on-site measured values of energetic parameters in a zero house built in Slovakia. Energy consumption of a zero house is currently being discussed and examined from the viewpoint of energy consumption and comfort of the house residents. The paper investigates the differences between the results of simulation models and calculated values and real data on consumption. All the values are compared to the values measured by DTHL Klima Logger device and Wohler CDL 210 device to measure levels of CO2, and the data taken from a heat pump and a recuperation unit related to the residents’ behaviour records. The results show that energy consumption was influenced significantly by residents’ behaviour, setting of inner temperature besides airtightness of the outer envelope and window fillings. Based on the research results the construction of a zero house can be considered a standard option in conditions of Slovakia.
Since 1950, when the world production and consumption was 1.5 mil. tons of plastic, the world level has reached in 2013 299 mil. tons, representing an average annual growth of almost 9%. For the year 2020 the production of plastics forecast in the world is 400 million tons, for the year 2050 more than 700 mil. tons.
The importance and popularity of wooden houses in the Czech Republic has been rising in long term. It is due of the speed of construction and low energy intensity of the finished house. For laboratory measurements key acoustic parameter – airborne sound insulation – the construction of wood-made wall was designed, so that it accomplished requirements of respective standards. Two different types of material were used, mineral and wood-fiber insulation, for comparison of its influence on the observed property of wall. Tested constructions were placed between the transmission and monitor chamber in accredited laboratory and all needed parameters were determined by appropriate measuring equipment, so the calculation of airborne sound insulation could be made. The influence of individual layers of the wall on airborne sound insulation was stated from altogether eight measurements of different parts of construction.
The paper compares the floor flatness measurement methodology and requirements defined in the Czech standard ČSN 74 4505 Podlahy, společná ustanovení and the German DIN 18202 Toleranzen im Hochbau - Bauwerke. There is an example of the floor assessed by both procedures, shown in the end of the paper.
In the first part of the article were presented general fire protection requirements for External Thermo Insulation Composite Systems (ETICS), for new buildings and existing buildings. The second part will focus on atypical modification due to fire protection of the facade with combustible thermo insulating material, as well as the latest changes in legislation of fire protection and another context.
ETICS for buildings is a key modification to reduce their energy consumption. Where and under what conditions it is still possible to use flammable thermal insulator, or with such modifications and where it is already necessary nonflammable insulator? Fire standards define different requirements for thermal insulation of new buildings from the requirements for additional insulation of older existing buildings for which they are allowed a certain structural exceptions.
zpět na aktuální články

