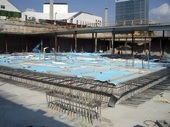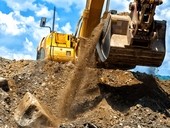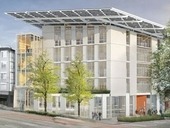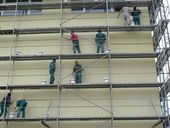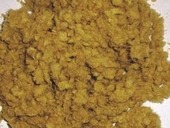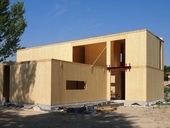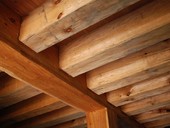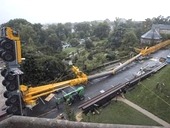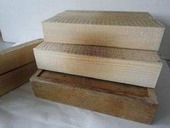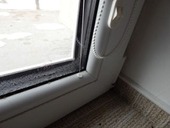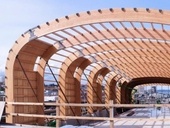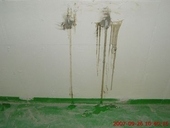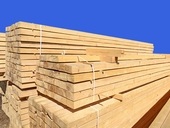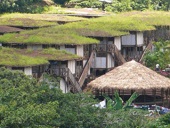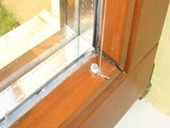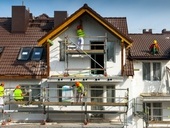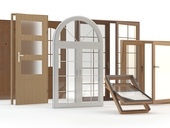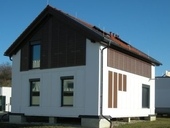Underground spaces in buildings are now often designed and executed as watertight concrete structures. The paper presents selected requirements and concepts for design and execution of “white tanks”.
Archiv článků od 11.8.2014 do 3.11.2014
Described as the greenest commercial building in the world, the Bullitt Center in Seattle, Washington pushes the envelope in urban sustainability. The six-story, 52,000-square-foot structure is designed to meet stringent requirements of the Living Building Challenge (LBC)—using photovoltaic cells to generate enough electricity to sustain the needs of its tenants, recycling its own water and waste, and reducing energy use by more than 80 percent compared to an average office building.
LBC requirements stipulated that the Bullitt Center meet a number of criteria, including responsible site selection, 100 percent on-site renewable energy generation, 100 percent of water needs provided by harvested rainwater, and on-site waste management.
The aim is to lower CO2 emissions and reduce the environmental footprint of the building. Target life cycle 250-year is a key part of that goal.
There has been written a lot of information about the design and implementation of external thermal insulation composite systems (ETICS). Interestingly, despite there are still the same mistakes in the construction of ETICS. The following article summarizes once again the basic rules for ETICS and shows some typical errors. For ETICS it is recommended to respect the czech standards CSN 73 2901 and CSN 73 2902. In particular, it is necessary to respect the technological regulation of a particular manufacturer of ETICS.
The highest representatives of more than 120 countries accepted the invitation to the UN Climate Summit 2014. In addition to these UN Secretary General Ban Ki-moon invited representatives of financial and commercial institutions and civil society. The aim was to encourage and accelerate climate action. Ban Ki-moon requested them to announce bold measures and actions to reduce emissions, strengthen climate resilience and mobilize political will towards meaningful legal agreement in 2015.
Representatives of Countries presented their statements, but only rarely there was mentioned a specific reduction in CO2 emissions. Generally it can be said that most states are willing to contribute to reducing CO2 emissions “appropriately”. The question is what this word means in their imagination.
Prague Building Regulations – The Analysis of the Fundamental Principles of Territorial Requirements
Prague building regulations currently represent debated and controversial topic among both professionals and the public. This is a new concept of law to which they are greatly implemented basic knowledge of urban theory and practice. The article summarizes the basic principles of the new regulation in the field of territorial requirements.
The paper describes research of utilization of solid wastes, which are produced during the manufacture of mineral wool. The aim of the four-year research is to verify the best way of processing of these waste materials and determine the maximum value of their addition into the construction materials, which will not have undesirable effect on requested properties of the final product. The verified applications are vibro-pressed thin-walled concrete blocks, thin-walled glass fiber elements, self leveling mixtures and thermal insulation panels.
In the last few years the engineered building product cross laminated timber (CLT) has become very common in timber engineering applications. CLT is a cost-competitive wood-based solution that complements the existing light and heavy-frame options, and is a suitable substitute for some applications which currently use concrete, masonry and steel. This contribution deals with the analysis and design of CLT, used as floor elements. Different calculation procedures for plates loaded out-of-plane are discussed.
The article deals with the working safety regarding lifting mechanism in construction. The author mentions basic legislation that deals with this matter in the introductory part of the article. Then the author attempts to identify basic risks that are often present when lifting mechanisms are used in construction. The author also tries to emphasize the necessity to prevent the risks already in the preparatory phase of the project. The concluding part of the article contains the author´ s encouragement to increase the working safety in construction.
In building practice, we often encounter problems of increased moisture in building materials or systems, because the most buildings are exposed to numerous sources of water in different forms. Long-term exposure to moisture in any part of the building structure (roof, walls, foundations...) has the effect of reducing the utility of the building and deterioration of its quality. Microwave heating treatment becomes one of the most effective methods of drying and sterilization of timber products.
Hidden defects of buildings, which may become evident only in winter, are one of the biggest problems of any real property purchase. The article gives some advice how to detect them in advance so that the buyer may be prevented from submitting time consuming, expensive and often ineffective claims in face of the previous owner.
1. Placer River pedestrian bridge, Alaska, completed July, 2013. Glulam camelback truss bridge with clear span 83,5 m (280 foot), engineer Western Wood Structures, location Chugach National Forest, Alaska, Placer River. Width 4,5 m, walkway 1,8 m, 7,5 m above the water line, pedestrian load 4,4 kN/m2 (90 psf), snow load 9,7 kN/m2 (200 psf). Preservative-treated Douglas Fir glulam.
2. LeMay – America´s car museum, location Tacoma, Washington, completed spring 2012, engineer Western Wood Structures. The museum houses up to 350 cars, trucks and motorcycles. The curved roof system was created with glulam frames, glulam purlins with plywood sheating, rigid insulation and metal roof.
3. Office building from glulam post-and-beam structure and cross laminated timber in Kelowna, British Columbia/Canada. Three story structure completed in summer 2014 is respectful of its surroundings with low profile, yet modern in its angles and appearance. Cross-laminated timber provides an unprecedented level of structural integrity, design flexibility, and cost-competitiveness. On the exterior, CLT´s cantilever capabilities and key façade featrures.
Assessed white tanking is a part of flat block in residence zone in Prague. The flat block consists of three tower parts with reinforced concrete monolithically system. It has two underground storeys and it is built on the sloping plot of rectangular shape with the high difference of opposite corners more than 4 m. Arisen cracks in white tanking were sealed by grouting but infiltrated placed were appeared again. The recrystallization painting Xypex also did not help. Additionally realized drainage prevented water leakage.
The contribution deals with the problems of the constructional protection of wood from holding water, from capillary rising and from condensation of vapour inside constructions that contain wood components. In the contribution there are formulated the fundamentals constructinal principles for the protection of wooden components against the stated types of hydrophysical strains.
The emergence of the working colonies of coffee plantations in Nicaragua is one of the most interesting construction projects in which is utilized the “Grow Your Own House” theory. In 2008, a Spanish design office developed a project based on environmental principles with the use of local material resources and subsequently there was built a self-sufficient colony Santa Emilia for coffee plantation workers in Matgapalga, Nicaragua.
This section is a continuation of the four-part article. "Defects and breakdowns construction wall opening" which states the defects in the timber windows which has been a problems for ten years. After further analysis by a team of experts, it was determined that the windows do not have an airtight seal. The problem area is the mounting of the windows which includes the glazing and silicone process.
Which buildings can receive grants from the Green Savings Programme, amount of the grants and what technical details cover the energy audit? Part A in this article covers the specific questions (building’s envelope rennovation). A sample of 16 family houses that comply with all the required conditions of the New Green Saving Programme from 2013 is further described in this article.
The article describes the most frequent defects and breakdowns of using timber windows the author experienced for 10 years during his praxis. These problems are divided into the defects of construction arising from production. The defects and breakdowns during the assembly and the defects and breakdowns timber windows have during operation and construction.
This paper discusses a long time measurements inner surface temperatures of different construction methods during summer season. The investigation was carried out on test building location at branch Holzforschung Austria in Stetten – Lower Austria in years 2011 to 2013. Inner surface temperatures were measured for different used construction methods of timber and masonry houses in quantity 44 samples. In this paper are presented the most significance results of measurement. The samples of construction methods were divided by specific characteristics: construction, core insulation, internal cladding and colour of facade. The measurement values inner surface temperatures were processed by statistical methods.
zpět na aktuální články
