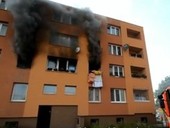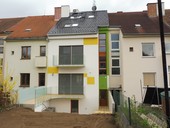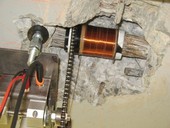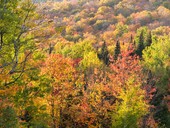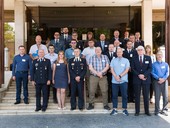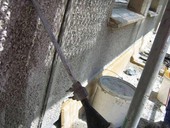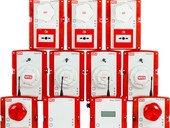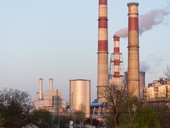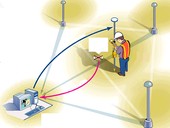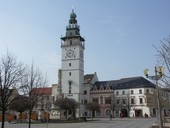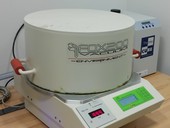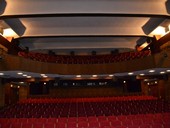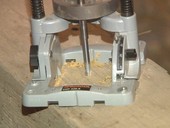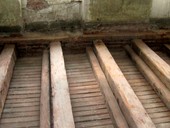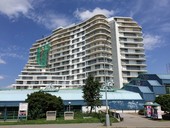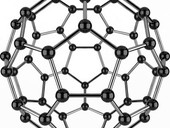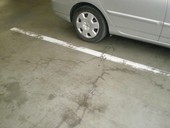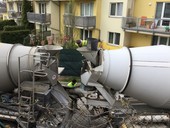Requirements to fire safety of ETICS were changed several time during last 8 years to be more strict. Since September 2016, an amendment to fire standard ČSN 73 0810 [8] has entered into force, which, among other things, regulates the requirements for External thermal insulation composite systems (ETICS). In this context, a number of mid-scale and large-scale tests of EPS have been carried out to test equivalent solutions of overheads and foundations of ETICS. With the use of these approved design solutions, it is possible to continue to use advantage of all the benefits of EPS, ranging from insulation properties to moisture, mechanical properties, long service life and stability and end-to-end performance. This contribution deals with proportionality of the ETICS fire requirements.
Archiv článků od 18.9.2017 do 18.12.2017
In December of year 2016 has been finished the extensive reconstruction of the multi-family house built in the thirties of last century, located in the district Žabovřesky of the city Brno. Investor with architect desired the modern appearance of interior and facade of the house, which involved a number of difficult renovations and new structures that had to be consulted with structure engineer. The significant steps of the reconstruction of the multi-family house are described in detail in this contribution.
In many practical cases it is important to know the actual value of tensile forces in prestressed elements of civil engineering structures. Main conclusions from experiments which were carried out within verification process and in situ application of the new method for an experimental estimation of the tensile force are described in the paper. The method is suitable for new structures and especially for existing ones.
The article deals with a comparison of a room area size which is suitable for reading and writing according to two daylight evaluation criteria. The first one is the daylight factor which is determined under the CIE overcast sky model and it is traditionally used for quantitative daylight evaluations of buildings. The second compared evaluation criterion is the daylight autonomy which is one of new daylight metrics whose calculation is based on daylight illuminance values throughout the year and for a specific location.
In the last two decades, the US hardwood industry has experienced an important increase in their exports to key markets in Southeast Asia, and Western Europe. However, the export to Easter Europe is currently limited. In these emerging economies, production of furniture and many different kinds of wood products are on the rise. Favorable labor costs, progressive design, and available material resources are key factors that sustain the growth of these industries. The forest products industry is also significant consumer of hardwood lumber. Despite the fact that Easter European countries have its own hardwood material resources, the rapid industry growth, increased sustainability practices, and increased demand of high quality material may require the need for additional material sourcing.
This article is focusing on international cooperation in the field of fire investigation. Authors have analyzed approaches on fire investigation system in different countries. Main part of this article consist of summary of experiences gained from Netherlands and United States of America and option of applicating them in Czech fire investigation system. In addition it also describes contribution of Czech fire investigators for CTIF Fire Investigation Working Group both in a past and for a future.
Industrial chimneys are civil engineering works, which in addition to static and dynamic effects, direct and indirect loads, are also exposed to significant non-stationary environmental loads. Analysis of their durability focuses on the evaluation of vertical cracks, corrosion of concrete and reinforcement, which have a decisive influence on the resistance of the chimney's shaft with regard to the ultimate and serviceability limit states, as well as their durability.
The article describes the methods of the surveying data and documentation production. The documentation is used for the process of planning, realisation and reconstruction of transport, energetic, industrial, ecologic and public objects. The documentation is also used in the remediation process and the protection of the buildings and historical objects. In these processes, it is necessary to know the spatial dimension – location data, the location of these objects on the Earth's surface and shape and dimensions of these objects. The activities that lead to the realisation, reconstruction and remediation of building objects require a quality maps, photogrammetric images and geodetic models (3D models), which are mostly realised in a suitable interactive graphic PC system in 3D digital form.
Heritage care specialists in the repair and reconstruction of historical buildings prefer using of previous working methods and especially materials, sometimes too strongly. It is not always easy to satisfy their requirements, with regard to the problematic of static object state. It is necessary to find suitable compromises.
The paper deals with the development of vacuum insulations from their beginning to the present and their application in the industrial sectors and civil engineering. Development and study of the behavior of environmentally fiendly core insulations for application to vacuum insulation panels is going nowdays at Brno University of Technology, Faculty of Civil Engineering. These are mainly organic materials based on natural or waste polymer fibers. This article describes the first results of the research activities on this issue where test samples of flax fiber insulation were tested, as well as cotton and polyester fibers samples obtained from waste fabrics.
The paper deals with structural-technical survey of Scala cinema in Brno. It is a historic building completed in 1928. The main purpose of the diagnostic survey was passportisation of structure´s defects, determine the quality of concrete and reinforcement, assessment of defects and failures causes, evaluate the condition of the ceiling structure in relation to the considered reconstruction above cinema.
The paper discusses approaches to safety assessment of historic timber structures using testing of very small specimens extracted from a historic structure or by direct in-situ testing. The presented methods must to take into account conditions given by the EN 16085. They further consider environmental influences and correlations of characteristics achieved by various SDTs.
The paper shows reasons for carrying out restoration of historic wooden ceiling using “dry method” – interaction between historic wooden beams and wood-based panels. This article summarizes the process of reconstruction of historic wooden ceilings, describes the problems to be addressed and it summarizes experience with completed ceilings in Brno,Czech Republic.
The article deals with the process of energy optimization of a unique rental housing complex to a high energy standard. It analyzes the identified problems of the initial energy baseline of the building, which should be declared to meet the requirements for a high energy standard. It analyzes and substantiates each step of the process from an energy specialist‘s and an investor’s point of view.
The possibilities of using nanomaterials are quite broad – from increasing the hydrophobicity and photostability of surfaces, through improving the mechanical properties of traditional materials, aiding in the diagnosis and therapy of certain diseases, repairing damaged parts of the tissue, and solving problems in decontamination of the environment. Intensive research also takes place in their applications to increase the resistance of wood to wood-boring fungi and wood-destroying insects. Nanomaterials, including nanocellulose, are perspective in the field of wood fire protection, which may be important in the evolving trend of wood building construction.
The composite materials for strengthening/reinforcement a concrete has become the new construction product set up for compulsory verification pursuant to Act No. 22/1997 Coll. (č. 22/1997 Sb.) as amended by Government Ordinance No. 163/2002 Coll. (č. 163/2002 Sb.) as amended by Government Decree No. 312/2005 Coll. and No. 215/2016 Coll (č. 312/2005 Sb. a č. 215/2016 Sb.) This reinforcement exists in several different types, and accordingly, it also has significantly different properties which must be strictly respected in its use.
zpět na aktuální články
