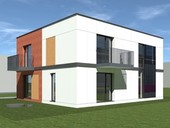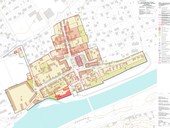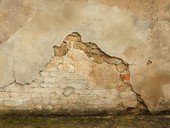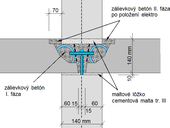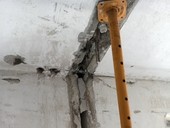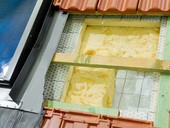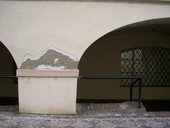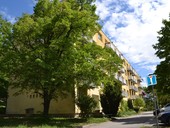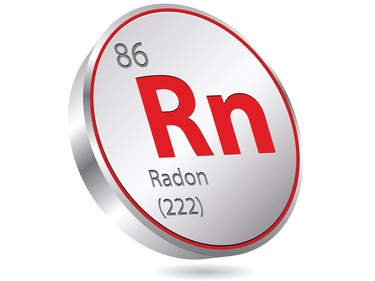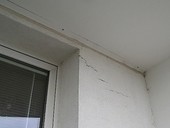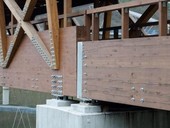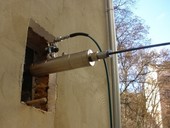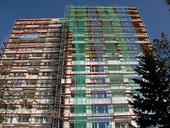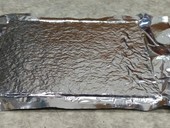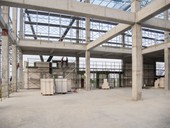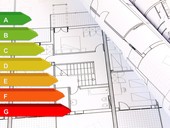The main aim of the project TiCo is to facilitate advantages of prefabrication in building residential houses by connecting two major systems with their strong points – reinforced concrete skeleton for load bearing structure and wooden panel system for facades and partition walls.
Archiv článků od 29.11.2018 do 22.7.2020
This paper will focus on the question of how we can work with brownfields and it will deal with tools that enable the revitalization and rehabilitation projects in the area. Tools can be divided, for example in terms of spatial planning and urban design, from an environmental perspective, from the perspective of cultural heritage protection and from the perspective of investment opportunities. The result is that the issue of brownfields is handled by numerous institutions and instruments. The aim of this paper is to identify, classify and analyze these instruments. Paper will study instruments from other countries with long-term experience with this issue (eg. France, Great Britain, USA, Germany, Denmark) and analyse the feasibility of their implementation in the Czech Republic and their contribution. Because this theme is a very complex one, this paper is mainly focused on urban planning tools, economic tools (incentive and penalty) and building tools (designed to uphold the intentions of the municipality or the state by building mainly transport and technical infrastructure).
The elementary aim of the described research is to prove the necessity of creating an additional impermeable layer acting as moisture insulation of historical structures by means of undercutting technology. From a technological point of view and also based on known research, it is obvious that this technology is one of the most effective remediation methods. Unfortunately, the use of this technology is from the point of view of Regional Monuments Authorities, which, due to adherence to the uncompromising Venetian Charter, is considerably limited, because, despite considerable efficiency, this technology disrupts the integrity of historical vertical structures. The methodology of research into undercutting technology consists in verifying and demonstrating the effectiveness of this technology in various historical buildings and recording individual moisture values in situ before and after the implementation of the technology. The results measured in this way should objectively prove the necessity of using the technology of undercutting masonry as a remediation method of wet historical structures, provided that this does not compromise the statics of the object and this intervention is necessary.
The mass construction of apartment buildings using the technology of large-format prefabricated prefabricated elements in the former Czechoslovakia took about 40 years. The lifetime of these buildings is approaching their planned value. A common problem of prefabricated buildings is the creation of new openings in load-bearing structures without prior expert appreciation. The important details of the joints of the support elements have changed not only between the individual assemblies, but also during the development of the particular assembly. The article describes some problems of load-bearing structures of prefabricated buildings, which designers have to consider in their assessment.
The construction of precast hous consists of prefabricated concrete walls and floor slabs. These elements through joints form rigid spatial (so-called box) load-bearing system. The prefbricated elements of this system were designed for certain layout and static possibilities of the panel system. All additional interventions in the load-bearing structure must be thoroughly investigated. If necessary, it is also necessary to propose a suitable way of strengthening the weakened parts of the load-bearing system.
The article presents the basic criteria in the evaluation of structures of historical buildings. The whole procedure is described in detail in EN 13822, Annex I. The intention is also to provide additional guidance on the application of this International Standard for the construction of cultural heritage buildings. The instructions given here are to be followed in conjunction with all other clauses of the internationally applicable standard EN 13822 and other regulations.
In this paper, the authors consider the aspects of routine procedure compared to the expert approach in solving construction defects and failures. For better orientation in the issue the basic terminology of defects and failures sphere is given. Also, the authors describe in details the course of both solutions, contemplate their specific aspects and point out their consequences. An essential part of the article is presentation of the potential benefits of the expert approach, the advantages of the expert approach are emphasized in the conclusion.
The paper discusses the importance of water absorption of traditional building materials and the ability of traditional non-insulated buildings to withstand rising damp. It also draws attention to some of the risks involved in reducing the water absorption of building materials designed for remediation of moisture and salts problems of traditional buildings.
The article describes all significant changes in the field of designing and implementing radon protective and remedial measures introduced by the revised version of ČSN 73 0601, which came into force on 1.10.2019. A new way of selecting measures according to the building type and new concept of designing according to the design values of input parameters are introduced. A new methodology for designing radon-proof insulations is described in detail. According to this methodology, only insulation with a radon resistance greater than the prescribed minimum radon resistance can be used for building protection.
Survey of the real impact of historical and older constructions and constructions realized in the present period clearly shows that wood and wood-based materials are among efficient and still promising construction materials. The paper is compiled mainly on the basis of the knowledge gained during the verification of the properties of structures, in whose design and implementation the authors participated, and on the evaluation of the results of the survey of structures for the purpose of their remediation or reconstruction.
Old historic masonry structures are in many cases in a poor construction-static state. The repaired building showed a loss of horizontal and vertical joints, cracks and local defects of vaults, walls, ceilings, roofs and foundations. Therefore, rigid prestressed reinforced concrete foundations have been proposed and pretensioned rods located in the lower parts of the vault arches were installed.
The paper presents results of a study on potential reduction of CO2 emissions of the Czech national building stock until 2075. The calculations were based on datasets provided by Chance for Buildings that modeled five different scenarios of energy savings in the Czech building stock that varied by the depth of the energy retrofitting measures and by the pace of their application. The results were compared to the carbon budget that was set in line with the objectives of the Paris agreement.
Construction and renovation often brings thermal-technical challenges in certain details of certain structures. These details often place strict limitations on the thickness of thermal insulations. This is where the so-called superinsulations (i.e. materials with exceptionally low thermal conductivity) can find good use. The paper focuses on the use of these superinsulation materials in the remediation of thermal bridges in door and window jambs.
The upcoming CEN Technical Specification (TS) on assessment of existing structures is related to the fundamental concepts and requirements of the current generation of EN Eurocodes. The final draft of the Technical specification was already submitted to the technical committee CEN TC250 in April 2018. The document concerns all types of buildings, bridges and construction works, including geotechnical structures, exposed to all kinds of actions. It contains requirements, general framework of assessment, data updating, structural analysis, different verification methods (partial factors, probabilistic methods, risk assessment), interventions, heritage building. The submitted contribution provides background information on the principles accepted in the final draft of TS and practical examples of applications of existing structures including panel buildings.
The National Monument Institute is continuously trying to increase the fire protection of heritage buildings in its administration. Therefore, it continues to cooperate, on the basis of a cooperation agreement concluded in 2010, with the Military Directorate of the Fire Rescue Service. At the beginning of 2015, the Government Resolution of the Czech Republic No. 92 was adopted on the Report on the Fire Protection of Cultural Heritage, prepared by the Ministry of Interior - DG HZS in cooperation with the National Monument Institute. The resolution imposed on the Minister of Culture and the Interior the continuation of cooperation in this field and the submission of a new report by 31 December 2019.
Historic buildings are often classified as highly energy-intensive buildings with low energy efficiency. Thanks to their overall percentage share in the European real estate market, it is logical to focus on these objects with an innovative approach and functional, sensitively aesthetic solutions, thus significantly reducing their energy intensity and increasing their energy efficiency. At the same time, it will enable to meet the new energy targets currently proposed by the European Commission.
The article describes basic principles of the SBToolCZ green building assessment methodology stressing its up-to-date methods for school buildings. An example of a certified school is given. Renovation of this school was assessed and optimised by the SBToolCZ system which lead to the conversion into intelligent, zero energy building.
Virtual models of spaces, devices, humans, and their interconnectedness with mathematical descriptions of the interactions between them allow for shorter time in finding the optimal variation. Many processes are neither realistically traceable at the micro level, and can be derived only on the basis of the consistency of simulations and real measurements at the macro level. The TZB area offers a wide range of computer simulations, as lectures at the conference.
zpět na aktuální články
