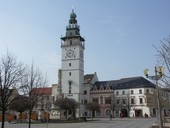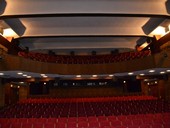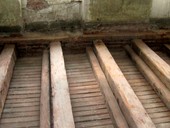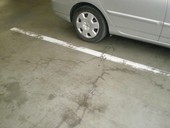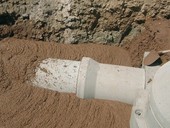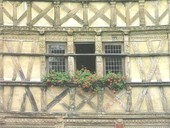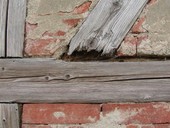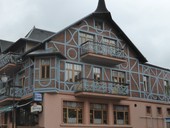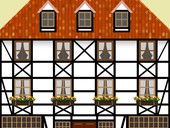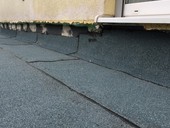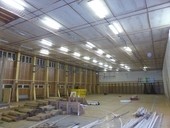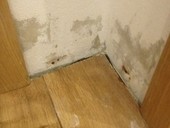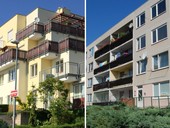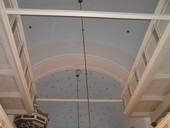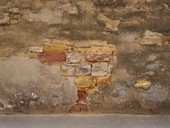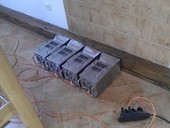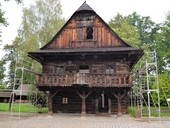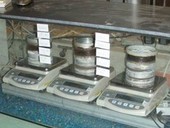The article describes the methods of the surveying data and documentation production. The documentation is used for the process of planning, realisation and reconstruction of transport, energetic, industrial, ecologic and public objects. The documentation is also used in the remediation process and the protection of the buildings and historical objects. In these processes, it is necessary to know the spatial dimension – location data, the location of these objects on the Earth's surface and shape and dimensions of these objects. The activities that lead to the realisation, reconstruction and remediation of building objects require a quality maps, photogrammetric images and geodetic models (3D models), which are mostly realised in a suitable interactive graphic PC system in 3D digital form.
Archiv článků od 6.3.2017 do 6.11.2017
Heritage care specialists in the repair and reconstruction of historical buildings prefer using of previous working methods and especially materials, sometimes too strongly. It is not always easy to satisfy their requirements, with regard to the problematic of static object state. It is necessary to find suitable compromises.
The paper deals with structural-technical survey of Scala cinema in Brno. It is a historic building completed in 1928. The main purpose of the diagnostic survey was passportisation of structure´s defects, determine the quality of concrete and reinforcement, assessment of defects and failures causes, evaluate the condition of the ceiling structure in relation to the considered reconstruction above cinema.
The paper shows reasons for carrying out restoration of historic wooden ceiling using “dry method” – interaction between historic wooden beams and wood-based panels. This article summarizes the process of reconstruction of historic wooden ceilings, describes the problems to be addressed and it summarizes experience with completed ceilings in Brno,Czech Republic.
The paper describes the technology of liquefaction and stabilization of soils that are created in the excavation works of engineering networks. Liquefied grout could be used to fill even the less accessible spaces of utility networks. For the re-use of the excavated soil in a liquefied form, is necessary its pre-treatment, which consists in stabilizing by the suitable stabilizing additive. The mixture is furthermore required the liquefaction by using a suitable liquefying additives. Suitable for stabilization and soil liquefaction it seems the use of fly ash, as is mentioned below in the paper.
The mutual joint waterproofing aspfalt strips can in practice be done in different ways. But not everyone is the correct one. Also important is the width of the overlapping associated strips. We will deal with strongholds in the modified stress and oxidized asphalt strip and compare the strength of the joints. If the bitumen is used as additional waterproofing is necessary, select the types of bitumen sheets with matching suitable bearing insert. As a waterproofing type we should use the modified asphalt strip. The issue of reliability of waterproofing is associated with a high quality of work performed. This quality is affected not only the human factor, but also the technology used for implementation of waterproofing layers. Another influencing factor is the type of applied asphalt waterproofing strip.
Between 1975 and 1985, many gyms of T18 type were built in Czechoslovakia. These gyms were mostly intended for schools, specifically primary schools. The manufacturer of these structures was Bučina Zvolen. The index T18 relates to the span of the load-bearing structure which amounts to 18 meters. The ground-plan measurements are 18,8 by 41,15 m.
The gyms were designed as low-cost structures, which also affected the length of their useful life – 20 to 25 years. In the present, many of these structures are still in use even though they are over 40 years old. Since there has been no refurbishment of these structures to this day, they fail to meet any normative criteria, especially concerning the thermal protection of the structure. Due to unsystematic maintenance, defects have in many cases occurred on the load-bearing members. These can result in limits to the structure’s usage and eventually to its complete shutdown. Under some conditions, it is possible to lengthen the useful life of the gym and it should be in the interests of its owners to be able to continue using it. Based on the diagnostics performed on the specific structure in Želiezovce (Slovakia) and the data collected from other gyms of this type, the authors of the presented contribution have elaborated the static calculation of the load-bearing timber structure for the case of enhancing the heat insulation properties to meet the European standards.
The cause of moisture in the masonry could by different. By old historical buildings is the problem in absence of hydro-insulation, which was made by flat stones or clay backfill. New buildings have a lot defect by application (for example: pipes penetration, join) or wrong design of hydro-insulation, which are the point infiltration of water in to the construction. This problems are made by wrong projection of hydro-insulation in the project. The project does not reflect all influences of the water. But they are also another cases, which can happened like river floods, flood by the neighbour. In those cases it is demanding to dry the building as soon as possible, to protect the property from the mold and return the function of the building. One of the method, which is suitable for this solution is microwave dehumidification, which realize all conditions in one. This aim include also the practice example of the microwave sanitation technique, used by dehumidification masonry, and the positive results.
The definition of what is a common part of a residential building is essential especially when modifying the building structures and eliminating defects that affect both a common part and residential units. How common parts are defined affects who finances the modifications and reconstructions of such structures and parts. The definition of common parts is based on the new Civil Code (No. 89/2012 Coll.) and on the already abolished Act on Ownership of Housing (No. 72/1994 Coll.).
The contribution dealst with the problematics of statical defects, or more precisely with the formation of cracks in the brickwork caused by the effect of technical seismicity. It further deals with the construction principles which can be used when designing reconstruction of buildings which are located within the reach of the effect of technical seimicity. The problematics of historical buildings and conservation areas is also mentioned.
For excessive wet masonry rehabilitation, except for other methods, the method of air cavities is used. These can be wall or floor cavities. The wall cavities may be situated either on the internal or the external side of the wall. From the height point of view, internal side cavities can be located under the floor or above the floor level. This contribution only deals with the cavities above the floor level. In the projection practice, the air cavities usually are designed only empirically. But it is necessary to carry out their thermal-technical evaluation for their correct capacity. The matter of the evaluation is the topic of the following contribution.
This paper discusses the practical use of microwave technology in construction practice. Opinions on the use of EMW devices are not only among the general public quite different. From boundless praise, to the uncritical condemnation. The reason for this situation is the lack of awareness of experts and the public about what is and what is not possible to expect from this technology.The article conclusions which we reached on the basis of experiments conducted at the Faculty of Civil Engineering Brno and subsequently verified measurements in field practice. The aim is to provide basic information about how to use microwave technology. Their benefits but also the risks that this technology brings along.
The article deals with hot-air treatment of a historically valuable Rožnov town office, built in 1770, which was transported to the Wallachian Open Air Museum in Rožnov pod Radhoštěm in 1924 as the first building of the currently extensive premises of this national cultural heritage. The method of wooden structure hot-air treatment was used for the first time in the territory of the Czech Republic in 2010. It has been used in western European countries (especially Denmark and Germany) approximately since 1930. This comprehensive method is governed by the German standard DIN 68 800 – Part 4 [1] and it is especially used for historically valuable buildings where emphasis is put on the preservation of the original wooden structure attacked by wood-destroying insects, usually of the long-horn beetle family (Cerambycidae) oranobium beetle family (Anobiidae). The goal of the article is to explain the hot-air treatment method to professional public using an example of one of implementations.
Water vapour permeability is one of significant material properties. The value of water vapour resistance factor is necessary to know to be able to rehabilitate structures, mainly after floods. One thing is essential – to know what are the values of water vapour resistance factor of the used material to know how long the structure will take to be dried and users can come back to live there.
zpět na aktuální články

