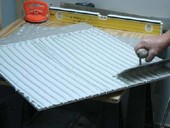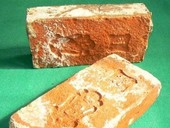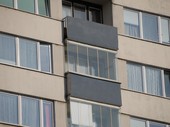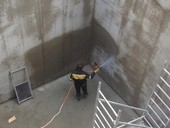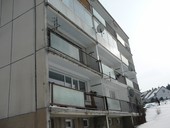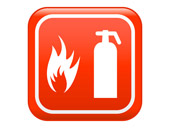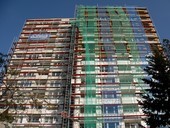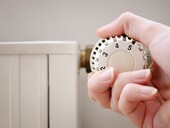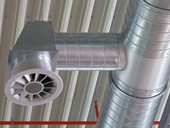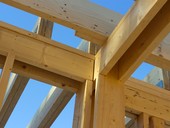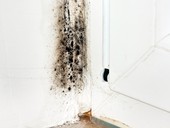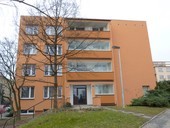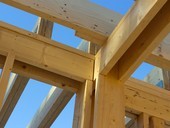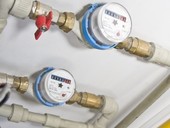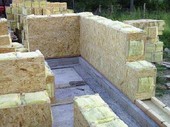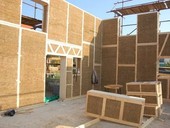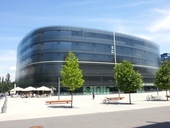In two volumes we present a modern large format tiles. In the first part it will be the possibility of their use, including methods of laying, in the second part of the expansion issue, adhesives and grouts. Traditional ceramic tiles have changed significantly. Rapid technological development has enabled to provide users a completely new format tiles. The dimensional changes can be observed in both directions. Mosaics have been reduced to the size less than 10 mm of the edge and paving and tilesgrow to impressive sizes.
Archiv článků od 20.8.2012 do 21.1.2013
Relatively frequent request when conducting construction surveys of historical constructions is to determine the origin and age of bricks as well as their physico-mechanical properties in the context of a static evaluation of the brickwork. This article addresses this issue using an example of historic brickwork in a bridge construction.
In two volumes we present a modern large format tiles. In the first part it will be the possibility of their use, including methods of laying, in the second part of the expansion issue, adhesives and grouts. Traditional ceramic tiles have changed significantly. Rapid technological development has enabled to provide users a completely new format tiles. The dimensional changes can be observed in both directions. Mosaics have been reduced to the size less than 10 mm of the edge and paving and tilesgrow to impressive sizes.
Making sense of the information in the field of heating is not easy. Users of heating systems are exposed to the pitfalls of commercialism and the effort to save expensive heat is forcing people to meet clashing opinions in an environment of rumors, myths, and chimeras. The one who deceives us can do it deliberately, or is victim of false reasoning, since heating is not an easy field. Let’s get the whole situation a little more transparent.
The article describes unbiased comparison between two different methods of building protection against subsurface water and moisture – the foundation structure of waterproof concrete and waterproofing envelope based on the bitumen or plastic continuous sheet water proofing. The confrontation of properties and risk factors of the methods is made from the perspective of waterproof concrete structure which is the main content of the article. The comparative analysis is supplemented with the photos from field surveys and the results of independent laboratory tests.
The article informs about why and how to solve pressurization of protected emergency exits (hereinafter also referred to as the abbreviation of CHÚC). Design of protected escape route with permissible concentration of carbon monoxide only is not today's reality. Other toxic combustion products such as hydrogen cyanide, formaldehyde, hydrogen halides, oxides of nitrogen and other even at low concentrations make it difficult to escape from the danger area. For this reason, the standard EN 12101-6 for ventilation of protected escape routes does not deal with the dilution of smoke, but establishes criteria for maintaining of protected escape routes free from smoke.
Video Image Fire Detection is a modern fire detection mechanism of phenomena and processes accompanying fire. Main advantage is the ability and speed of smoke detection, independent of the arrival of the smoke to the sensor. Video Image Fire Detection can achieve higher sensitivity than conventional fire sensors by simultaneously monitoring different parameters in a large area. The article gives basic requirements for Video Image Fire Detector for Automatic Fire Alarm Signaling.
Relatively same heat savings can be achieved with thermal comfort by regulation, or without thermal comfort by switching off the radiators. It depends on how the heating is operated and how heat gains are used in the building. The article contains a simplified example that relations between real and purported savings of heat explains.
Components and systems for general and fire building ventilation, their safe and reliable function significantly affect the fire safety of the building. The aim of this paper is to inform about the current state of legal and technical regulations that must be followed when placing the products on the market and its building in in the Czech Republic.
Development of wooden buildings in the Czech Republic is based on the requirement to implement the most low-energy buildings. Still there are many people who are afraid of wooden buildings mainly because of their misconceptions about their behaviour under fire. But the truth is that in a fire wood doesn’t lose its rigidity and strength, and the remaining sections of wood elements are also able to carry the load.
The behaviour of real structures in some cases differs from the structure modeled in computational program. Article deals with the influences that can affect the characteristics of the structure, so that they affect the surface temperature of the structure. In particular, the moisture inside the material and air humidity.
Can additionally insulated prefab-panel buildings meet the low-energy standard, or even overcome? The article contains a detailed analysis of the specific parameters of the building and heating system before and after additional thermal insulation of building, supplemented by the results of measuring the actual heat consumption in the period 2010-2011, with output data transferred to the appropriate temperature normal year.
The fire behavior of wood is very predictable phenomenon. Using the simplified computational methods it can be determined the bearing and separating function of structures. The bar-shaped load-bearing elements is a parameter R (resistance and stability) for PCB - vertical and horizontal structures for the threshold criteria R, E, I, (capacity, integrity, insulation). In many cases it is very difficult and according to Eurocode 5 (1-2) almost impossible to determine the start time charring timber under fire protection and fire protection violation time.
Hydraulic control of heating systems means - except hydraulic control of central heating - hot water system control. Despite the fact that hot water system control is the duty of the law, unlike hydraulic control of heating systems that have been implemented since 1998, hot water systems are controlled sporadically.
Modern construction system for low energy building, passive and zero standard or energy-autonomous buildings and increased popularity of solid wood construction means interventions into the very structure, its statics, building physics, as well as fire protection properties. Some prototype design solutions are not proven, whether tested, by trustworthy computing analysis nor verification of long-term use of the building.
The use of straw bales as insulation and in some low-rise buildings as elements for substructure are currently namely on the edge of building technologies but it is also technology that have potential in certain contexts to a wider application. It is shown by the implementation of experimental structures and research results.
Elevators belong to a very important building services and technologies. For these reasons, they need to pay attention not only in terms of proper technical implementation, but also in terms of fire safety. In particular, fire and evacuation lifts, which are also very important fire safety devices (hereinafter referred to as "PBZ") must also meet the stringent technical requirements of fire protection. In the first part we deal with the terminology and technical requirements.
zpět na aktuální články
