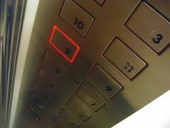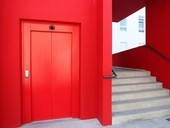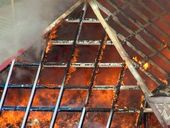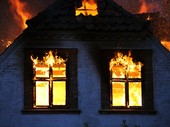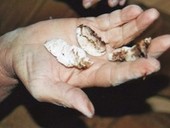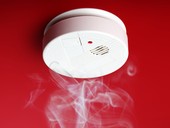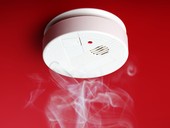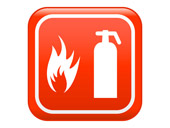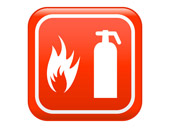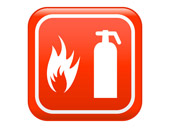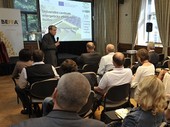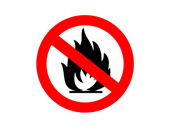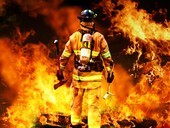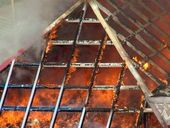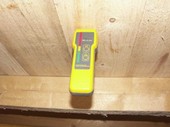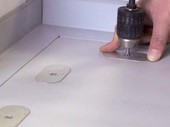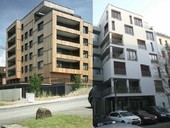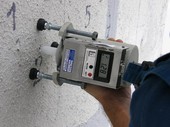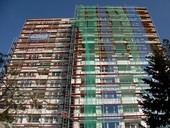Elevators belong to a very important building services and technologies. For these reasons, they need to pay attention not only in terms of proper technical implementation, but also in terms of fire safety. In particular, fire and evacuation lifts, which are also very important fire safety devices (hereinafter referred to as "PBZ") must also meet the stringent technical requirements of fire protection. In the first part we deal with the terminology and technical requirements.
Archiv článků od 16.4.2012 do 13.8.2012
Elevators belong to a very important building services and technologies. For these reasons, they need to pay attention not only in terms of proper technical implementation, but also in terms of fire safety. In particular, fire and evacuation lifts, which are also very important fire safety devices (hereinafter referred to as "PBZ") must also meet the stringent technical requirements of fire protection. In the first part we deal with the terminology and technical requirements.
In addressing the fire safety of buildings it is necessary to know the value of fire resistance of building products and constructions of building and to design constructions, which meet required fire resistance values. It is necessary to distinguish two categories of elements: building products and construction.
Commonly practiced simple statistical analysis of heat consumption shows differences of measured values, but not thermal energy savings, for which the buildings are insulated and the heating systems re-regulated. Differences of measured values at different temperatures inside buildings have no practical benefit for the consumer because they say nothing about the actual and they do not allow to adjust the heating mode nor by changing the behaviour of people in apartments, nor by any other instrument. Heat consumers lack information on the relations between the average internal temperature of objects during measurement of heat consumption, on the influence of heat gain and possible heat savings in compliance with the legislation provided average internal temperature of the object.
Determination of the development of fire in the compartment with subsequent detection of temperature in different parts of the structure requires knowledge of many parameters. The most important step is to determine the design fire scenario that matches the extraordinary fire situation best. The design of fire can describe the temperatures in the fire department and determine the heat transfer in structure. Let's look at several models and the thermal and mechanical load of structures.
Changes in humidity of original wooden structure after the additional thermal insulation of building
Thermal insulation of prefabricated panel buildings is shifting to residential houses built on a brick in at the end of the 19th century and the beginning of the 20th century. These houses usually have an unheated basement with brick arches or wooden beam ceiling. Insulation of envelope and leaving the original heating system leads to a change in the internal climate and causing secondary faults.
At the conference about design of the EPS on 22 Third 2012, organized during the Amper exhibition in Brno 2012, one of the standard processors announced that they will release a change of the standard ČSN 34 2710. It is therefore desirable to discuss the specific topics to solve the most pressing issues related to this standard. In this article I present a proposal for 18 major changes. The second part is called Draft for changes of the standard.
Issue of the new standard ČSN 34 2710 for an electric fire alarm raised many questions. The birth of standard was very difficult issue and took a long time (5-6 years). A number of experts was replaced during the process and standard text has been revised several times. Despite or perhaps because of that the standard includes a controversial provision that deserves correction or completion.
Fire engineering is a way to define the requirements of fire safety at risk, complex and unusual structures. It consists in a specific risk assessment of fire safety conditions in a different ways from those of the procedure prescribed in Czech technical standards under § 99 of Act No. 133/1985 Coll. for fire protection. Notes on the standards will be presented in three parts. Part Three: Another standards.
Fire engineering is a way to define the requirements of fire safety at risk, complex and unusual structures. It consists in a specific risk assessment of fire safety conditions in a different ways from those of the procedure prescribed in Czech technical standards under § 99 of Act No. 133/1985 Coll. for fire protection. Notes on the standards will be presented in three parts. Part Two: Industrial buildings.
Fire engineering is a way to define the requirements of fire safety at risk, complex and unusual structures. It consists in a specific risk assessment of fire safety conditions in a different ways from those of the procedure prescribed in Czech technical standards under § 99 of Act No. 133/1985 Coll. for fire protection. Notes on the standards will be presented in three parts. Part One: Non-industrial buildings.
The cooperation of all the creative team from the initial moments of project activity ensures proper and efficient solution to fire safety of building. Proof of fire resistance of buildings by calculation is vital need. If designer use computer software, then he is required to verify and prove their suitability for a particular case.
Quality of fire protection is achieved by appropriate education and training, research, investment in technical solutions and equipment of buildings, legislation, standards and work of professional and volunteer fire brigades. The Czech Republic in the European and global statistical comparisons, long been high on the success of fire protection of persons and property. The article is important summary of the options in the fire resistance design of structures in the national regulations.
The article is focused on the reconstruction of traditional timber joist ceilings with an additionally cast concrete slab. At Faculty of Civil Engineering in Brno conducted experimental work aimed at the analysis and behaviour of composite slab structures. Huge attention was put also on the separation of the concrete from the timber parts of the structure with the help of foils (separation layer) to prevent the movement of moisture from the concrete mixture to the timber elements. Therefore the increase in water content within the wood was also observed during the experimental part of the research together with the effects of the separating film to the characteristic of the coupled elements - coupling slip modulus K [N/mm].
Despite the fact that since the abolition of the "old" technical standards for determining loads and dimension of structural elements and structures already passed almost two years, still a part of our professional community doesn’t know all the impact of the introduction of Eurocodes in the field of mechanically anchored flexible roof waterproofing layers. More knowledgeable construction supervisors and also the insurance companies refuse to accept or insure mechanically anchored roof layers that are not properly constructed - including demonstrably and properly anchored.
A survey of cellular concrete facades of residential buildings in the Slovak Republic, executed between 2010 and 2011, showed extensive cracks. These can be a problem for safe anchoring of ETICS to the existing facade. Crack is a discontinuity in the mass, the pull-out tests results show that near the crack can be regarded as a weak area with a lower load capacity of anchors. This paper informs about the tests results in situ and the preliminary results of laboratory tests.
The decision to additional thermal insulation of facade begins with a question "what's million-dollar investment will bring us". Many of the available information we find say that it will bring about 50% savings in heating. The heat meter, installed at the inlet of connecting pipe to the heating system should therefore show the half consumption of heat than before, but usually the results are very different - in both directions.
zpět na aktuální články
