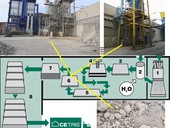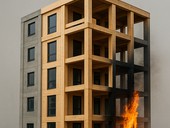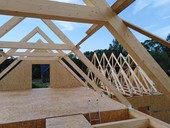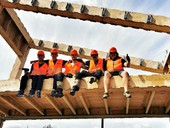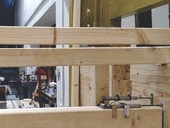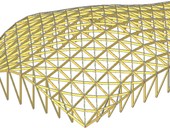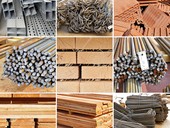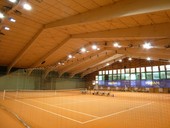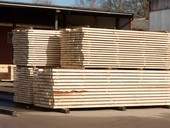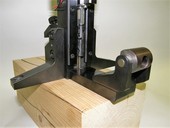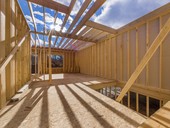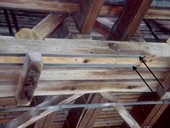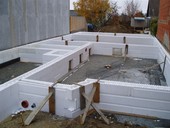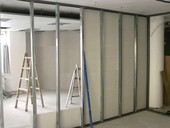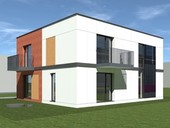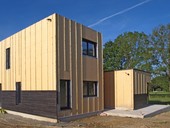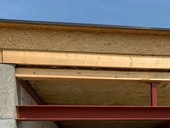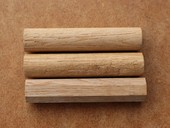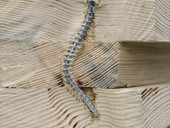The growing use of combustible façade materials and the expansion of multi-storey timber buildings increase the demand for effective passive fire protection. Façade fire barriers (fire belts) limit vertical fire spread, but their design in tall timber structures is challenged by non-combustibility requirements. The paper reviews European approaches and the Czech regulations, including Annex K of ČSN 73 0802 ed. 2 + A1 (2025), which permits DP2-type fire barriers for timber buildings above 12 m fire height. The Envilop Fire façade panel was experimentally assessed as a DP2 barrier in three medium-scale MiniFUR furnace tests under ISO 834 exposure. Timber-frame temperatures were monitored with a 350 °C limit, supported by visual evaluation. The DP1 reference panel passed. The first DP2 variant with a single lining failed due to unsealed joints causing local charring and smouldering, while the second variant with a double lining met all criteria. The results demonstrate DP2 barriers as a viable norm-compliant option for high-rise timber façades, provided that joints and detailing are properly executed.
Archiv článků od 16.12.2019 do 29.12.2025
The article presents research focused on a detailed analysis of cement-bonded particle boards modified with waste dust. This dust is produced during the grinding and cutting of cement-bonded particle boards. The emphasis was mainly placed on the behavior of boards with a modified composition with regard to their hygroscopicity and useful properties. The properties of three types of boards were analyzed – reference (Portland and blended cement) and dust-modified (filler and matrix – based on Portland and blended cement, substitution with waste dust in an amount of 8%). The boards were exposed to an environment with variable relative humidity (0% to 96%), with a gradient of increase and decrease of 10%. The output of this measurement is sorption curves. Subsequently, the mechanical properties (strength characteristics and modulus of elasticity) were tested on the test specimens. The obtained sorption isotherms confirmed the different behavior of individual composites in response to changes in ambient relative humidity. The results indicate that the composition of the mixture has a significant influence not only on sorption processes, but also on the stability of the wood filler itself, specifically spruce chips contained in the material. However, the behavior of the analyzed types of boards in terms of hygroscopicity is very similar. An increase in strength and modulus of elasticity was observed in all tested board variants. This finding is a positive sign for the further use of stabilized alternative raw materials in cement-bonded particle boards. The use of waste dust has significant potential to positively impact the environment, i.e., by consuming waste that would otherwise be a burden on the environment.
The article summarizes aspects of fire safety in hybrid structures using wood. It highlights the limited applicability of existing standards when combining materials with different thermal and mechanical properties and emphasizes the need for a fire engineering approach. Based on casestudies, including the Moen-Wood system from the Japanese company Takenaka, approaches such as layered structures and controlled charring are presented. The article provides an overview of current design options and identifies challenges faced by Czech design practice in the design of fire-resistant timber structures for higher buildings.
Moisture affects the strength of wood. The strength decreases with increasing humidity. Excessive moisture in wood allows the growth of wood-decay fungi. They attack the building covertly and can cause great damage before they are detected. Wood can be protected against wood-decay fungi by impregnation. Its use in residential buildings is problematic. That is why structural protection is used, i.e. incorporating the wood into the building in such a way that it does not get wet or even soaked and its natural drying out is ensured. During the lifetime of a building, timber can be threatened by high humidity in the structure, condensation, water vapour, leakage or failure of water supply systems and, for example, flooding. It is wise to measure the moisture content of timber in structures and to react in good time to excessive moisture content. Unfortunately, there are not many ways to do this. The method described in this article addresses the monitoring of moisture in timber enclosed in structures.
The building industry produces more than 30% of the European Union's waste. To reduce this waste, buildings should be designed in line with the principles of the circular economy, so that the products and materials they contain can be removed and reused at the end of the building's life cycle. Therefore, a modular system has been designed, the load-bearing part of which is made up of prefabricated frames composed of plywood. To verify the actual reuse potential of the structure, an experiment was carried out in which a house was assembled and operated for one year. After dismantling the house, the reuse potential of each element was assessed. In this paper, the potential of the main elements of the system for reuse, which overall amounts to 98% by weight of materials used in the system, is described, together with the key barriers to material recovery of the dismantled elements.
This paper deals with experimental verification of semi-rigid timer connections using modern timber connectors Rothoblaas Alumidi. The experiment consists of the loading of timber bracket of structural wood. There are 4 alternatives of connection prepared. Each alternative has 4 specimens. So far, 4 specimens out of a total of 16 specimens have been verified. The paper describes the preparation of the experimental set-up, the loading procedure, the preliminary findings and the results of the performed experiments. These results are confronted with numerical calculations and assumptions of previous theoretical research. Experiment research continues with the testing of additional specimens.
The paper deals with the theoretical shape and stability analysis of a timber grid-shell structure. The peculiarity of the approach to the analysis of this type of construction is manifested in several parts of the design process due to the complicated shape of the roof plane. These specifics can be applied to the initial phase of creating the shape of the structure, which is directly related to the resulting static efficiency of the final design. Other important parts of the structural analysis that deviate from the standard-defined procedures are the determination of the design load by external climatic influences and the stability analysis with the need to apply a geometrically nonlinear calculation with the influence of initial imperfections.
Producers and suppliers of construction materials are dealing with rising prices of raw materials, semi-finished products and lots of different types of products. Insecurity of input raw material supplies for production is on the rise as well. This is due to the concurrence of many unfavourable circumstances.
Plastics are now being directed primarily to healthcare, mainly for the production of protective aids against virus transmission. A large amount of plastics is used for disposable food containers or packaging of goods, which is now more than ever ordered online. The outage of production capacity of global plastics producers in the USA has the biggest impact on plastics prices. Lack of plastics in the US influences significantly the quantity of plastics available on European markets. The subsequent withdrawal of plastics from China and Europe significantly contributes to logistics complications. Insufficient capacity of transport ships, aircraft and rail transport makes delivery times longer.
Reduction or termination of production of some smelters in Europe, rising emission allowance prices, tariff restrictions and a shortage of metals from Asia are contributing to raise metal prices. It is seen on the London Metal Exchange.
Although the long-term bark beetle calamity is not at its end yet, foresters have succeeded in stopping it in many places in the Czech Republic. Logging of bark beetle timber is decreasing and its price increases. The increase is caused not only by the decrease in logging, but also by export of this timber abroad, particularly to China, which is a phenomenon of the last two years.
Pandemic restrictions have impact on availability of workers for materials production, products logistics, sale and on-site assembly. There was a slowdown in construction output in spring and summer 2020. However, a recovery phase has been seen recently and demand for many materials exceeds supply.
This paper deals with the diagnostics of a timber load-bearing structure before planned renovation of covering structures. The roof and facade cladding can also change the load conditions, therefore, the inspection static design in this case is necessary. The planned object renovation is an opportunity for elaboration of diagnostic inspection of the supporting structure.
In simplified engineering calculations, the thermal-technical properties of wood are considered to be constant, but in real conditions they are moisture-dependent. This paper deals with the long-term measurement of absorbency at different initial and boundary conditions for the formulation of the coefficient of liquid water transport in wood for advanced computer modelling. A measurement procedure was designed to eliminate the effect of moisture transport in the measurement of water capillary uptake during partial immersion.
The present time in the Czech Republic brings a number of diagnostic problems and therefore the diagnostics is currently a widely used field for structural assessment. Otherwise, this is not the case with wooden structures. The paper presents groups of diagnostic methods used for diagnostics of wooden elements built into the structure, which are divided according to invasiveness (non-destructive, semi-destructive and destructive). For each group, the methods that are appropriate to the appropriate group and their brief description are named.
It was finished 18 390 houses in the Czech Republic. Houses are the most frequent finished type of buildings. The share of construction of brick houses is 83.1% and for wood-base houses its 14.9%. Database of 1520 bids for houses was completed and how what is typical Czech house. It is single floor brick house with sloped roof. The heating system is compiled by electric heater and radiators. Also house market analysis was made. 631 sold houses was examined in the period 2017-2020 in Brno-venkov district, Czech Republic. Only 1.3% wood-based houses was detected.
The paper is focused on the current issues of protection and strengthening of wooden structures. The wood used for them is a construction material whose mechanical properties are shaped by the nature and because it is also an organic material, it is subjected to various degradation processes. Types of wood protection includes all measures which would protect wood from influences of fungi, insect, weather (temperature, humidity, wind, fire etc.) and can be divided into chemical protection and radiation protection. Chemical protection can be further divided into protection against weather, biological pests and against fire. In our paper the solution of this weakness by photocatalytic materials (namely TiO2) is presented. Those materials are efficient UV absorbers and they are able to destroy biological aggressors as well. Nowadays, there is not enough information about the interactions between wooden surface and non-photoactive or photoactive form of TiO2. TiO2 exists in many morphological forms. The planar particles were chosen for purpose of the experimental investigation. This material was applied on wooden surface for creating a transparent layer. The results are presented in the first part of the paper. If it is necessary to increase the load-bearing capacity of wooden elements, one of the possibilities is to strengthen them by applying a high-strength layer containing carbon fibers. The second part of the paper is devoted to this procedure with a detailed description of how to implement and design this reinforcement.
In modern building systems, sound insulation of walls is often made of multi-layer structures. This article deals with the acoustic operation of such structures and discusses the importance of proper implementation. It also warns against limited sound insulation at low frequencies, which is often not given enough attention. Software for calculating sound insulation - INSUL - was used to compare the acoustic behavior of structures and for simulations.
The unfavourable effects of the weather on unprotected wood and timber products can cause changes to the mechanical and chemical properties of the wood, and if unchecked can do irreversible damage. The sheathing of wooden buildings must always be supplemented with surface treatments, and in a large number of cases a contact thermal insulation system is used. The paper presents research focused on the possibility of using a commonly used cement adhesive for bonding thermal insulation to the substrate formed by oriented strand boards. The substrate is provided with several types of penetration coatings or bonding primers and subsequently their influence on the adhesion of the cement adhesive is monitored. The best values were achieved when treating the surface treatment with a modified dispersion with quartz sand. On the other hand, the penetration coating of a mixture of water, nanodispersion of styrene-acrylate copolymer and additives is inappropriate treatment.
Contractors tend to ignore design solutions to reduce the cost of construction. Change of materials, absence of building elements, adjustment of layer composition, application of cheaper alternatives – these are common situations in construction practice. In certain cases, these modifications are without consequences, but in such a situation it is necessary, among other things, to take into account the laws of physics. This article deals with the case in which the structure was replaced – instead of the reinforced concrete ceiling slab, the contractor chose a wooden structure. Wood has significantly different properties than reinforced concrete, so it is necessary to take into account several aspects such as statis, thermo-technical properties and last but not least – with whitch this article deals with – moisture conditions in the structure. The relationship of wood and moisture is specific, the article assesses a specific case of such a structure, lists the possible consequences and finally suggests the most appropriate solution – adjusting the composition of this particular ceiling structure to meet the requirements.
Oak dowels find its use in carpentry joints, reconstructions of buildings and, also, dowel-joined CLT panels put together without adhesives. The article deals with influence of manufacturing techniques and shape of the cross-section on the bearing capacity of the dowels. Round shape (turning and perforation through steel hole) and hand hawing to the octagonal shape was tested. The results show negligible influence of manufacturing techniques on studied quantity.
The paper presents the results of experimental analysis and an analytical model describing the behavior of racking shear walls made of mechanically joined cross laminated timber. Tests of wall panels, tests for determination of stiffness of layers’ joints and material tests were carried out as part of experimental analysis. Outputs from the layer stiffness tests and material tests are used as input data for the analytical model. The analytical model is based on a component method that considers a wall panel as a system of interconnected elements. The action of the elements is described by springs with defined stiffness. The results of the experiments and the analytical procedure are then compared with each other.
zpět na aktuální články

