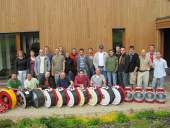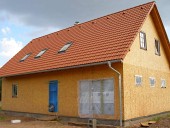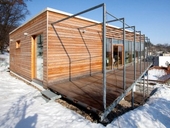Among other things, the new version of the EPBD calls for more substantial improvements in the energy performance of buildings – gradual, until up to almost zero level by 2020. Such buildings are not likely to be feasible without high-efficiency ventilation systems, the proper functioning of which is conditional to an excellent airtightness of the building. Relevant experts from all over Europe understand that ensuring the conditions for the gradual improvement of airtightness in common building practices is a common challenge and task.
Archiv článků od 21.9.2009 do 13.12.2010
At the moment, an amendment is being prepared for the ČSN 73 0540-2 standard. The proposed changes have still not been made public, so this article will not comment in detail about them. We will focus on this issue in future articles. We want to pay attention to chapter 7, which deals with the air permeability of the building's envelope and the tightness of joints, which seem to conform to the current revision of the standard, meaning that, unlike other chapters, these changes are merely cosmetic.
This method has been known in Germany since 1930. Since then it has through many changes and technological advances. The use of hot air units continued to be developed and, after 1950, heat oil started to be used as fuel, and it is still used to this day. However, the use of hot air to eradicate wood-destroying insects makes sense only when there is an active infestation. A straightforward evidence of active infestation are the occurrence of larvae or beetles when carving wooden profiles. Other evidences can also be crunching sounds, fresh sawdust or paths of lighter colour. However, even if none of this has been detected, it doesn't necessary mean that the wood isn't infested. It should also be noticed that falling sawdust can also occur even after a successful “thermo sanitation”.
The paper results about the possibilities of microwave radiation efficiency used for the disposal of biological agents causing corrosion of building materiále. The drying process used on the building structures with use of microwave radiation is fast and effective Metod applied on drying procedure of building structures. Microwave radiation causes an inelastic oscillation of polar molecules of water, which inflict rapid heating of the molecules and also decrease the amount of free water. The idea of the drying process will be used on a disposal of biological agents which causes a corrosion of building materials. On behalf of material damage the biological agents (mainly the fungi) causes also the pollution of interior climate. The spats of fungi are evaporated along the infected area and inhaled by people. This experiments can cause a serious damage to men’s health. The evaluation of the disposal of negative agents will be held in this project. This should be a key feature for improving a quality of interior climate in affected areas.
These times are characterised by the current issues associated with the declining reserves of raw materials and energy sources, with global climate change and the excessive pollution of soil, water and air. All this significantly affect the production of building materials. It is known that the construction and proper operation of buildings is one of the main consumer and energy sources of environmental pollution, and this not only during the building process, but during all the stages of their existence. These trends are reflected in the research and development of new structures and materials. This happens not only in developed countries, but also here, where our focus is slowly shifting from energy-intensive technologies to those based on organic materials. It is actually them who fulfil most of the requirements for sustainable development. Thanks to its origin and good qualities wood should be unambiguously classified.
In the last few years more and more construction companies have started to project and build wooden houses, some even with more than one floor. However, during the design of the structure they often forget the requirements of ČSN 73 0532, that deals with impact and noise insulation. The problem lies in the fact that, in practice, the only methods used are those to determine the weighted sound reduction values for silicate based structure, while they will fail in a wooden construction. This paper presents a computational procedure for determining the airborne sound reduction of cellular type soffits. When designing or renovating buildings a comprehensive account of all aspects should be given (construction, structural, architectural, financial and others). Nowadays the financial aspect is very crucial and therefore, more and more clients are interested in the energy performance of buildings. However, in terms of comfort of the people living in the interior the aspects of acoustics, lighting and heating are more important.
The diagnostics of Atelier DEK measured the tightness of 150 buildings with a Blower-door test. Roughly two thirds of the measured buildings where family houses and from them, more than 60 were built with wood-based technologies. One and two storey buildings with full wall panels and fleeting installation systems were measured, they had ventilated façades and bearing contact insulation systems. We monitored the relationship between the measured intensity of the exchange air value (n50) as determined by the Blower-Dorr test and the construction aspects. The aim was to evaluate the potential of the design principles to achieve the required airtightness. It was also our intention to identify in the different structural principles the characteristics of leakage that on them are often repeated. In this paper we present the conclusions of our analysis.
The paper describes the possibilities how to maintain and improve the physical properties of lightweight slab (floor structures) in the field of building physics with all of it's fundamental drawbacks throughout their erection. The thermo-technical properties are solved in conjunction with problems in the field of building acoustics together with the analysis of unknown factors like the influence of electroiont microclimate.
I am very often asked what issues are still being addressed at the seminars on passive houses, because they have all been already resolved and these buildings are pretty common abroad. The truth is that in other countries the construction of low energy buildings started in the 1990's. However, their ecological, technical and energetic aspects are still evolving. The building structure itself is improving, as well as the insulation systems, heating, ventilation and new building materials and technologies are becoming more sophisticated. It has all gradually come to houses that consume almost no energy. Let's have a look at some of the aspects of the developments.
From a large group of wood-damaging fungi, only a few species participate on degradation of wood built in various building constructions. In spite of that, these species often cause significant damage by their activity. The contribution summarizes knowledge gained during surveys of various wooden constructions of buildings in the last ten years. It describes vulnerable places of constructions with frequent occurrence of wood-damaging fungi, usual extent of damage, causes of creation and development of infestation by wood-damaging fungi and the most common directions of their further spreading. The contribution contains also statistical analysis of generic structure of wood-damaging fungi in particular vulnerable places.
Wood as a building material has the disadvantage of being combustible. Consequently wood structures are seen by many as creating an environment less safe than structures built of noncombustible materials such as steel and masonry. In terms structural mechanics construction must be designed and constructed maintain with load bearing function during the fire load.Text offers an assessment of new and existing structures construction in terms of their resilience in emergency situations. Let´s describe the various tests fire resistance of wood building in detail.
The Czech Council for Green Buildings and the British Council, in addition to their other activities, are organising the so-called Biohouse seminars, which include visits to selected buildings. We have attended one of them and we had a look at three interesting buildings in the surroundings of Prague. The first stop of the mini-bus was Pikovice, where an untraditional low energy wooden house, with a gazebo is located. We were expected by the investor, the architect and the projector. The second building, which had almost passive standards, we shown to us by the investor, who personally devised to ideological concept of the house in the outskirts of the village Tehov u Říčan. The third building, located in the garden of the former parish house in Sluštice u Prahy, was shown to us by a representative of the investor, who took us to the world of children. It is a beautiful wooden building projected as a pre-school in a Waldorf style.
Overcoming conservative attitudes is a problem in passive constructions. Sometimes it is necessary to find solutions that are not linked to experiences with the established practice. Moreover, if a structural engineer categorically declares that “such solution can not be signed”, the architect has no other choice than to find a compromise. The article shows some inspiring examples from practice.
The basis of any sort of traditional analysis of wooden objects is a visual survey, which is among the simplest and oldest non destructive methods used in technical construction surveys. Allows to detect biotic surfaces as well as any visible mechanical damage of the wood. Of course, a problem occurs when it is necessary to accurately define the total damage to the individual elements of the construction, in other words, identify the extent of the internal damage, locate the limit between the healthy and already damaged parts, eventually, determine the mechanical and physical properties that designers require as a basis for projecting the remediation measures.
On the beginning of the nineties the various technologies of wood buildings, especially of assembled types, developed. Although in the present time wood buildings have already their acknowledged place even in our country in spite of that we can meet their failures predominantly at the elevational planary wooden facings of load-bearing wooden framing. One such case is also south plywood- facade of family house in Middle Bohemia.
The following contributions, which deal with this problematic, consider the impact of high heat resistance of the walling on the thermal comfort and the design of heating ventilations systems, which are still perceived, as it is the case in buildings with classical walling, therefore, to have lower thermal resistance. For instructions to formulate the effect of walling on the thermal comfort and technical equipment, a general comparison of both the following cases is made, which is simply called building with high thermal resistance of external walls for a low-energy house, and a building with classical walling parameters (e.g. housing estate from the past) as a standard house. The articles are not of exact technical nature and deal with regularly updated dependencies and sometimes refer to previously applicable legal provisions.
New Czech technical standard ČSN 73 0810 Fire protection of buildings - General requirements was issued in April 2009. This standard replaced the standard of the same title issued in June 2005. New standard has expanded or changed some of the paragraphs. Important changes are defined in the article.
zpět na aktuální články


