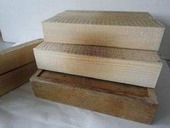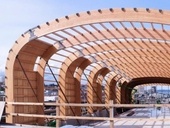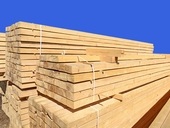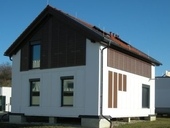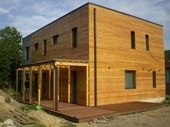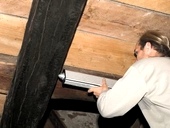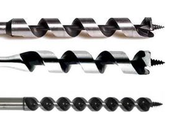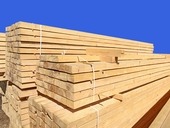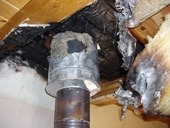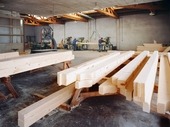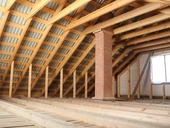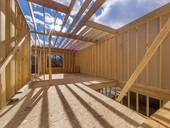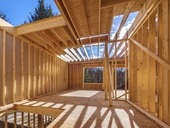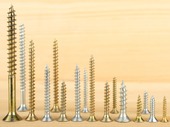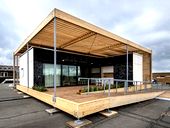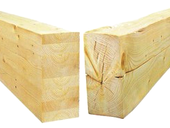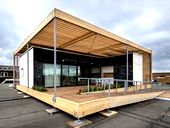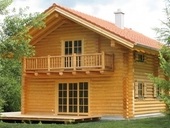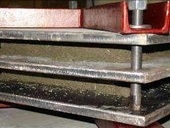In building practice, we often encounter problems of increased moisture in building materials or systems, because the most buildings are exposed to numerous sources of water in different forms. Long-term exposure to moisture in any part of the building structure (roof, walls, foundations...) has the effect of reducing the utility of the building and deterioration of its quality. Microwave heating treatment becomes one of the most effective methods of drying and sterilization of timber products.
Archiv článků od 27.1.2014 do 22.9.2014
1. Placer River pedestrian bridge, Alaska, completed July, 2013. Glulam camelback truss bridge with clear span 83,5 m (280 foot), engineer Western Wood Structures, location Chugach National Forest, Alaska, Placer River. Width 4,5 m, walkway 1,8 m, 7,5 m above the water line, pedestrian load 4,4 kN/m2 (90 psf), snow load 9,7 kN/m2 (200 psf). Preservative-treated Douglas Fir glulam.
2. LeMay – America´s car museum, location Tacoma, Washington, completed spring 2012, engineer Western Wood Structures. The museum houses up to 350 cars, trucks and motorcycles. The curved roof system was created with glulam frames, glulam purlins with plywood sheating, rigid insulation and metal roof.
3. Office building from glulam post-and-beam structure and cross laminated timber in Kelowna, British Columbia/Canada. Three story structure completed in summer 2014 is respectful of its surroundings with low profile, yet modern in its angles and appearance. Cross-laminated timber provides an unprecedented level of structural integrity, design flexibility, and cost-competitiveness. On the exterior, CLT´s cantilever capabilities and key façade featrures.
The contribution deals with the problems of the constructional protection of wood from holding water, from capillary rising and from condensation of vapour inside constructions that contain wood components. In the contribution there are formulated the fundamentals constructinal principles for the protection of wooden components against the stated types of hydrophysical strains.
This paper discusses a long time measurements inner surface temperatures of different construction methods during summer season. The investigation was carried out on test building location at branch Holzforschung Austria in Stetten – Lower Austria in years 2011 to 2013. Inner surface temperatures were measured for different used construction methods of timber and masonry houses in quantity 44 samples. In this paper are presented the most significance results of measurement. The samples of construction methods were divided by specific characteristics: construction, core insulation, internal cladding and colour of facade. The measurement values inner surface temperatures were processed by statistical methods.
The airtightness measurements of building are important for construction of low energy and passive houses nowadays. It is very effective method to control quality of building envelope and look up for air leakages. These defects of building envelope is a source of wasted energy, because conditioned air heated or cooled is what is leaking out. It is better to find and seal the air leaks, and keep that conditioned air inside.
This study deals with investigation of research sample – 69 family single wooden houses. This amount includes multiple measurements. The construction method of building envelope is based on timber frame. Family single houses are located in Slovakia and border Lower Austria. The year of construction varies from 2011 till 2013. Airtightness measurements were conducted according standard STN EN 13829 (2011). For this investigation, there was Q 46 Blower Door Test equipment used, manufactured by Retrotec Inc., USA. The investigation of airtightness measurements of building was processed by statistical methods. Outcomes are the expressed value air change rate at 50 Pa. The results are divided to a few parts by significance. The first part describes air change rate at 50 Pa dependdant on number of storey and shape of the tested buildings. In the next part of investigation there is significance of difference between method B and A compared. The most interesting part is presented by percentage frequency of air leakages through building envelope. Analysis confirmed improving requirements airtightness of building.
The major contemporary trends in building industry can include the use of wood as a building material of construction. In the construction of wooden buildings were made significant progress recently. Development of diagnostic methods for existing wooden structure is important for the reliability of wooden buildings. The paper presents a methodology for assessing the quality of existing wood structures using the device RESISTOGRAPH.
The main need for drilling wood at construction is at work carpentry or concrete, sleepers etc. The market is a larger number of species of wood drills and orientation in the selection of the correct type is useful to know some of their properties. I repeat it and think about it, why drills sleepers manufactured in series.
Multilayer metal chimneys have some advantages over chimneys with ceramic chimney casing, but their use with solid fuel appliances in wooden houses must strictly follow all the requirements of chimney manufacturer and be in accordance to current norms in order to secure the fire safety of the building. This concerns in particular the passages of chimneys and flues through wooden building structures.
An overview of the structural behaviour of notched timber beams. Notching a beam at its end leads to a stress concentration at the corner of the notch due to the sudden change in the notched beam’s cross section. The concentration of tensile stresses perpendicular to the grain and shear and can lead to failure caused by the crack propagation from the notch corner. In addition, a review of the notched beams design according Eurocode 5, reinforcements, and the design example are included.
The contribution deals with particular causes of excessive damp of wooden constructions in objects of the civil engineering. It concerns for instance the matter of water condensation on the surface of wooden elements and on the inside of constructions that contain wooden elements, of incorrect construction design, of constructions with wooden elements and leaking water in places wth wooden elements.
An overview of the development and standard types of the prefabricated wooden houses, their basic structural materials, basic mechanical timber joints, design practice for loads effects and requirements for structural elements is presented in the five-part series. The first part explains the development and standard types of the prefabricated wooden houses.
An overview of the development and standard types of the prefabricated wooden houses, their basic structural materials, basic mechanical timber joints, design practice for loads effects and requirements for structural elements is presented in the five-part series. The fourth part develops an understanding of the design practice for loads effects.
An overview of the development and standard types of the prefabricated wooden houses, their basic structural materials, basic mechanical timber joints, design practice for loads effects and requirements for structural elements is presented in the five-part series. In the third part basic mechanical timber joints are dealt with.
In October 2013 in Orange County Great Park in city of Irvine, California, took place the sixth edition of the prestigious international competition of universities U.S. Solar Decathlon 2013. This round took part also Team Czech Republic from the Czech Technical University in Prague, which finished at overall third place. The article describes in detail building services used in the AIR House.
An overview of the development and standard types of the prefabricated wooden houses, their basic structural materials, basic mechanical timber joints, design practice for loads effects and requirements for structural elements is presented in the five-part series. In the second part basic structural materials are dealt with.
In October 2013 in Orange County Great Park in city of Irvine, California, took place the sixth edition of the prestigious international competition of universities U.S. Solar Decathlon 2013. This round took part also Team Czech Republic from the Czech Technical University in Prague, which finished at overall third place. The article describes in detail rules of competition and technical solutions used in the AIR House.
An overview of the development and standard types of the prefabricated wooden houses, their basic structural materials, basic mechanical timber joints, design practice for loads effects and requirements for structural elements is presented in the five-part series. The first part explains the development and standard types of the prefabricated wooden houses.
New Civil Code enacts special type of solidary obligation to remedy the defects of building constructed under contract for works. All subcontractors (suppliers) of constructor, investor`s technical supervisors or construction project designer are solidary responsible together with the constructor in case the defect can be attributed to the performance they provided. However, these parties need not to be the parties to the contract for works itself (and usually are not) as their obligation arises by law.
The remedies that the investor can claim on these co-debtors, however, are limited to right to demand the repair of the defect. Investor may demand remedy on any of the co-debtors and all the co-debtors are obliged to perform the remedy in full.
The investor has to give notice to the debtor within a reasonable time. The notice can be sent to any of the co-debtors but we advise all investors to give notice always to the constructor first or together with the other co-debtors.
Cement-chip boards are construction elements which merge suitable wood and cement properties with the synergic effect designed for all-round use. The disadvantage of these boards remains the relatively high price. The price can be decreased by partially replacing initial raw materials. The paper addresses the option to modify the composition of cement-chip boards using alternative raw materials. Representatives of organic and inorganic materials were used (e.g., hemp, straw, waste products from production of mineral insulations and textile fibres). Alternative materials were used in the production of cement-chip boards under laboratory conditions in two various percentage ratios for the substitution of the wood component. In particular, 100 % and 50 % of wooden chips were replaced in the basic receipt of the boards. Testing bodies were produced using a mechanical press and basic properties were tested after 28 days of maturing. The results of individual board parameters – density, coefficient of elasticity and bending strength were compared with the normative requirements for cement-chip boards which are specified by standard EN 634-2.
zpět na aktuální články
