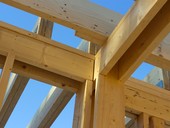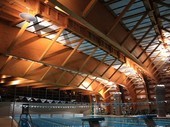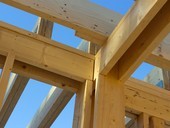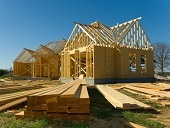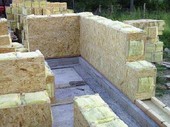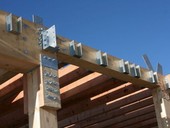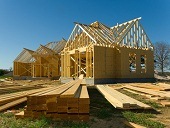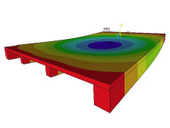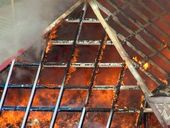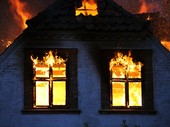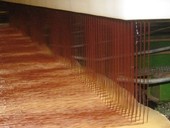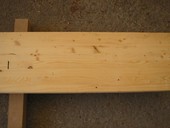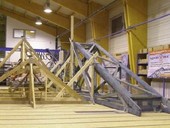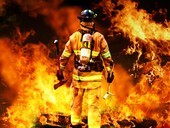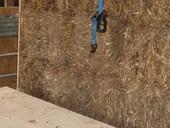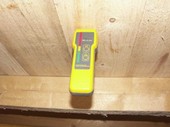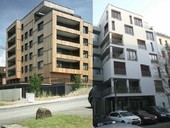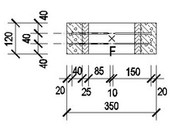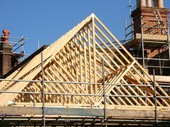Development of wooden buildings in the Czech Republic is based on the requirement to implement the most low-energy buildings. Still there are many people who are afraid of wooden buildings mainly because of their misconceptions about their behaviour under fire. But the truth is that in a fire wood doesn’t lose its rigidity and strength, and the remaining sections of wood elements are also able to carry the load.
Archiv článků od 26.3.2012 do 15.10.2012
The paper includes conclusions from evaluation of results obtained from long-term measuring of innovative types of timber structures. Based on the results of measurements of vertical and horizontal deformation components it is possible to analyze the real behaviour of structures in given conditions. By assessing deformations in various stages, including particularly external and internal environment temperatures, relative air humidity and moisture content of wood, decisive parameters for real structure behaviour can be established.
The fire behavior of wood is very predictable phenomenon. Using the simplified computational methods it can be determined the bearing and separating function of structures. The bar-shaped load-bearing elements is a parameter R (resistance and stability) for PCB - vertical and horizontal structures for the threshold criteria R, E, I, (capacity, integrity, insulation). In many cases it is very difficult and according to Eurocode 5 (1-2) almost impossible to determine the start time charring timber under fire protection and fire protection violation time.
At present, it is not easy to find the optimum variant of the energy used for heating, which would be suitable for all types of houses. Economic evaluation of basic options which are offered should be enough for the choice of method of heating. The article gives an example of the selection of appropriate options for heating and hot water of selected house by comparing the technical, economic and geographical possibilities of nine basic and commonly used variants in the Czech Republic.
Modern construction system for low energy building, passive and zero standard or energy-autonomous buildings and increased popularity of solid wood construction means interventions into the very structure, its statics, building physics, as well as fire protection properties. Some prototype design solutions are not proven, whether tested, by trustworthy computing analysis nor verification of long-term use of the building.
This paper is based on the results of theoretical, implementation and realization work of load-bearing systems for timber frame houses. The paper contains the conclusions from designing and realization of some selected structures especially of the mountain hotel which is being built in the Krkonoše Mountains (Czech Republic).
Rating of LEED has clearly favored FSC certification (Forest Stewardship Council) over the other, let's say competing types of national and international certification of wood. Critics point to the FSC for example, that in principle there is no clearly identified reason for the creation of an evaluation standard.
The object of this work is a numerical analysis of the behavior of wood-concrete composite ceiling structure, consisting of concrete slab and wooden beams of glued laminated timber. The main objective is to explore the use of concrete slabs, which assists with wooden beams, and using models in ANSYS to investigate its behavior in the load floor construction. The accuracy of numerical analysis of wood-concrete structure fully depends on the material models. Therefore the material models will be later verified by experimental results.
In addressing the fire safety of buildings it is necessary to know the value of fire resistance of building products and constructions of building and to design constructions, which meet required fire resistance values. It is necessary to distinguish two categories of elements: building products and construction.
Determination of the development of fire in the compartment with subsequent detection of temperature in different parts of the structure requires knowledge of many parameters. The most important step is to determine the design fire scenario that matches the extraordinary fire situation best. The design of fire can describe the temperatures in the fire department and determine the heat transfer in structure. Let's look at several models and the thermal and mechanical load of structures.
Development of construction industry requires the development of improved properties of various materials. Innovation material properties provide cost advantages over conventional solutions, and can also bring greater flexibility in the construction. The construction applies a wide range of traditional materials, including plywood boards.
The paper deals with optimizing the thickness and material of the reinforcing plates used for beams of glued laminated timber. It was first mapped in detail twenty unreinforced beams of glued laminated timber, where the great attention paid to accurately determine the elastic modulus in the direction of fibers of individual segments of blades and their localization in the beam.
Timber trusses with punched metal plate fasteners are designed as plane structures loaded only in their plane. Actions applied perpendicularly to the truss plane must be transferred by engineered bracing system. Correct design of the bracing system is considered to be one of the essential conditions providing required reliability of the whole roof structure. The CTU in Prague, Faculty of Civil Engineering, Department of Steel and Timber Structures in cooperation with company Vazníky D.N.K. s.r.o. have performed load tests of three different types of engineered bracing truss structures. The aim of the tests was to describe behaviour of the specimen under horizontal load. Numerical model of two common types of bracing frames and a model of a whole roof consisting of 10 timber trusses was made to verify the results obtained from the experiment.
Wooden-concrete ceilings are used especially in strengthening the existing ceilings with wooden ceiling beams. They have great potential also as precast concrete ceilings of multi-storey wooden buildings. They significantly increase the stiffness and resistance of the ceiling structure. Wood-concrete ceiling structure parameters are also better in the field of impact and airborne sound insulation and fire resistance, more than traditional wooden ceilings.
Quality of fire protection is achieved by appropriate education and training, research, investment in technical solutions and equipment of buildings, legislation, standards and work of professional and volunteer fire brigades. The Czech Republic in the European and global statistical comparisons, long been high on the success of fire protection of persons and property. The article is important summary of the options in the fire resistance design of structures in the national regulations.
Construction of straw often attracts a supporter of natural building, however we encounter a critical rejection of orthodox among builders. Post of architect Aleš Brotánek analyzes using straw in facades of wooden buildings, which seems to be questionable at present. It defends its environmental advantages, but also a convenient fire resistance of over 120 minutes due to protection (external and internal) non-flammable layers of clay and a thickness of 50 mm and lime plaster thickness of 30 mm. The application of straw is accompanied by practical examples, including installation.
The article is focused on the reconstruction of traditional timber joist ceilings with an additionally cast concrete slab. At Faculty of Civil Engineering in Brno conducted experimental work aimed at the analysis and behaviour of composite slab structures. Huge attention was put also on the separation of the concrete from the timber parts of the structure with the help of foils (separation layer) to prevent the movement of moisture from the concrete mixture to the timber elements. Therefore the increase in water content within the wood was also observed during the experimental part of the research together with the effects of the separating film to the characteristic of the coupled elements - coupling slip modulus K [N/mm].
The article is devoted to research on the influence of the separation layer wood-concrete floor structures. Using the separation layer is justified especially in the case of reconstruction of historically valuable floor structures, such as a painted deck or beams, where water during the casting technology may cause damage, or even in the case of concrete applications with a high coefficient of water, where excessive moisture could adversely affect the mechanical properties of wood.
According to the results of the experiments we can say that in the application of concrete with a water factor approximately 0.4, it is not necessary to use concrete structure interlayer separation between concrete and formwork. Using foil separation negatively affects stress coupling elements, and thus the entire composite structure.
Wood that is used in building construction, requires evaluation of the properties - classification in grade with regard to its mechanical properties. Methods for assessing the quality of structural timber is divided into two groups: a visual method and automated methods based on different principles. Quality of timber is determined by the Slovak technical standards and EN. STN EN 49 1531 provides classes of timber - S0, SI and SII, as well as sorting criteria. The evaluation of quality timber ultrasonic method is classified into the timber strength class C with the corresponding values of density, elastic modulus and characteristic strength according to STN EN 338. Highest reliability and efficiency of sorting structural timber is achieved by a combination of both methods of assessing its quality.
zpět na aktuální články
