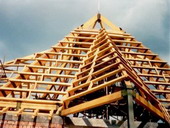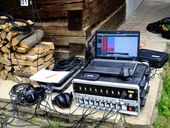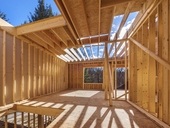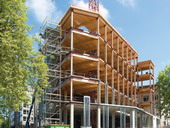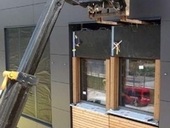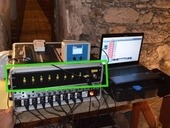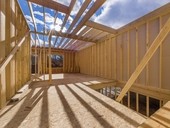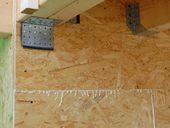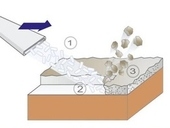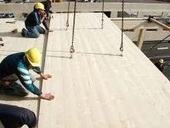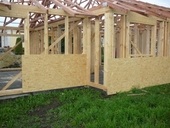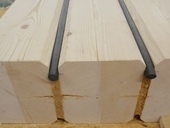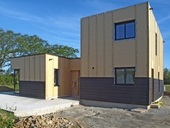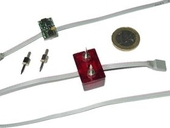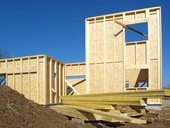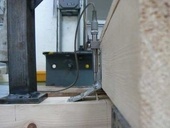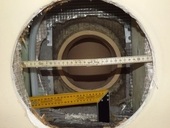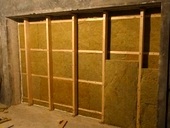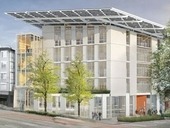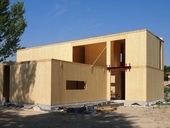Wood in all its forms and versatility of its use is closely linked with the existence and development of human society. Interest in building timber structures is increasing nowadays. Structures are designed from both traditional timber and from new wood-based materials and connectors. This trend is positively reflected, among other things, in the growing numbers of students choosing timber and wood-based structures for their high-quality bachelor and diploma theses.
One of the most vital criteria in assessing any building structure is monitoring their real behaviour during a long-term use. The aim of the paper is to review data and conclusions from the monitoring in some types of building structures that the authors designed either themselves or participated in their design and development.
Archiv článků od 13.10.2014 do 21.12.2015
The paper presents a methodological procedure and results of acoustic detection of wood-destroying insect larvae in the buildings of the Wallachian Open Air Museum in Rožnov pod Radhoštěm. Using the Acoustic Pack acoustic system, the activity was monitored at 112 positions of wooden trusses of framing on the house of Prlov and Rožnov Town Hall as structures considered for the performance of a preservation measure. Based on the obtained results, the actual status of active infestation of wooden elements was defined with the graphic output of activity and sound records which will be used for designing efficient preservation of the structures.
This article deals about tropical hardwood species used for commercial purposes. These kinds of wood have more advantages like better natural durability against bio-degradation caused by high amount of extractives and good mechanical and physical properties. But their using is also connected with some questions – ecological and economical aspects and stability of supposed properties for each delivery. Not solved problem is protection against weathering and mainly decreasing of colour changes of tropical wood surfaces in the exterior till now.
This paper describes an own development of a curtain wall panel system. The leading idea of the project was to prepare an alternative solution for replacement of old metallic curtain walls during the refurbishment of nonresidential buildings from the 1960ies – 1970ies. Presented solution use wood and wood based materials (laminated veneer lumbers) for construction of panels, with clear preference to non-oil based materials for thermal insulation. System allows for different type of external cladding (cement based boards, wooden claddings, integrated PV, support for greenery). Integration of other technical components, like venetian blinds, decentralized ventilation units, is possible. Thermal performance, noise protection and fire safety of this new envelope together with environmental oriented assessments are discussed.
The paper presents the Acoustic Pack device which can record sound emitted by wood-destroying insect larvae while eating wood mass. It records the sound with up to eight sensors at once in several-hour records using high quality acoustic signal recording system. While detecting, it is also possible to hear an activity on a certain element in the structure. This makes it possible to obtain a complete view of the condition of elements with a graphic output of the activity and sound records. Thanks to these advantages, the acoustic system has become a great helper in the detection of damage and in the status analysis of attacked elements in the structure.
The article describes one of the key factors affecting the lifetime of a wooden building – moisture. It shows the most common causes and effects of increased moisture inside a wooden construction. Methods of determining moisture level in it are listed and particular one suitable for continual monitoring is presented. The suitable method is measuring of the resistance and conversion to a moisture level. Corrections of the moisture level for temperature effects and wood type are included.
This article deals with the assessment of applicability of OSB boards as the main airtightening layer. Different material thicknesses and various kinds of surface modifications of boards were tested. Measurements were performed with blower-door test in an airtight chamber, which is located in the experimental wooden structure EXDR 1. The article describes a procedure of the experiment and its results.
The article presents a technological procedure and possibilities for surface treatment of different materials by using compact parts of CO2dry ice. A purifying medium is accelerated in the nozzle of the SDI Select 60 device by compressed air stream to a supersonic speed, and so it reaches high kinetic energy. The impact of CO2 at the temperature −78.8 °C rapidly cools down the surface; dirtiness becomes brittle and loses its base adhesion, causing temperature shock. Simultaneously with this temperature effect, dry ice intensively sublimates, increases its volume and removes, at high inner tension, the impaired surface of dirtiness without any formation of abrasion waste. The device is applicable to the removal of contamination from elements which cannot be saturated with water or when it is necessary to modify elements with no need to dismantle them. The report introduces the technology when removing contamination on the surface of wooden construction elements, artefacts and stone statues, as well as when forming a relief on the native wooden surface and at a surface treatment before the application of paint, or fungicidal and insecticidal agents.
In the last few years the engineered building product cross laminated timber (CLT) has become very common in timber engineering applications. CLT is a cost-competitive wood-based solution that complements the existing light and heavy-frame options, and is a suitable substitute for some applications which currently use concrete, masonry and steel. This contribution deals with the analysis and design of CLT, used as floor elements. Different calculation procedures for plates loaded out-of-plane are discussed. Comprehensive 3D finite element models (ANSYS 14.0), which can be used to analyze the mechanical behaviour of the board of CLT, were developed.
This paper is concerned with selected defects and failures of timber buildings. The paper is based on the findings of theoretical, implementation and realization work of loadbearing systems used for timber houses.
Due to the fact that the load-bearing capacity and deflections of timber structures are considerably affected by the load-bearing capacity of joints, it is desirable to verify the influence of structural design of connectors on the overall behaviour of structural systems.Findings from behaviour of structures after their rehabilitation are crucial for further research into real behaviour of timber structures. The paper contains authors, conclusions from designing, realization and exploration of selected building structures.
This contribution deal with the testing of thermal resistance and derived thermal transmittance of timbered wall from spruce wood beams 300 mm thick according to the standard EN ISO 8990 by Hot Guarded Box method. Thermal conductivity tests of individual layers made from the tested wall were carried out according to the standard ISO 8302 by Guarded Hot Plate method after the test according to the standard EN ISO 8990. These thermal conductivity tests were carried out for the average thermal resistance determination of the wall from the equivalent thermal conductivity and also for the comparison with the value founded by Hot Guarded Box method. The part of the tests was also the determination of mass moisture of individual layers and then the equivalent mass moisture of the wall. The contribution contains the maximal requirement values of thermal transmittance of the exterior walls according to the national standard ČSN 73 0540-2. The contribution contains also informative table of thermal conductivities of the plates of different wood profiles founded by tests or from literature.
The paper summarizes important information related to the field of design of wooden buildings from the point of view of the sound reduction index. The text is focused on wooden structures (both massive wood systems and wood frame systems) as well as on particularities of an acoustic behaviour of wooden floor structures with fillings. General principles are described which may serve as useful hints for architects and project engineers when designing structures with wooden elements. Emphasis is primarily put on the specific acoustic behaviour of wooden buildings in comparison with masonry and concrete structures.
The article describes sensor system for increased moisture detection in construction materials, especially in the wood. The assumption is that a sensor network is built-in into the construction elements of the building and it is connected to a central unit. The goal is to develop a sensor suitable for permanent installation in the construction during realization of the building. The sensor network enables early warning and fast detection of increasing moisture in the building and alert building owner or operator. The sensors will be placed at critical building’s locations with high risk of plumbing accidents. Using the installed sensor system it is possible approximately locate the place of failure, shorten detection time and substantially reduce damage and reconstruction costs.
The main purpose of this paper is to show how the different structural details affect the airborne sound insulation of lightweight building elements. The sound reduction index of such structures depends on several phenomena like the cavity attenuation, the mass-air-mass resonance, standing waves resonance, sound transmission via sound bridges etc. This paper describes their effect on sound insulation and gives the initiative information for optimized acoustic design.
There is a significant possibility of improving the load bearing capacities calculated according to the existing Standards of spatial connections with thin walled metal nailing plates. The reason is that the design of these connecting elements has inadequate support in the existing Standards and Technical Reports. The improvement can make them more consistent with the results from tests. Therefore, research has been called to improve this state of the art. The paper presents the whole experimental study of angle brackets which consists of full-scale experiments, numerical models of the connections, current analytical calculation approaches and proposals how to improve them.
The importance and popularity of wooden houses in the Czech Republic has been rising in long term. It is due of the speed of construction and low energy intensity of the finished house. For laboratory measurements key acoustic parameter – airborne sound insulation – the construction of wood-made wall was designed, so that it accomplished requirements of respective standards. Two different types of material were used, mineral and wood-fiber insulation, for comparison of its influence on the observed property of wall. Tested constructions were placed between the transmission and monitor chamber in accredited laboratory and all needed parameters were determined by appropriate measuring equipment, so the calculation of airborne sound insulation could be made. The influence of individual layers of the wall on airborne sound insulation was stated from altogether eight measurements of different parts of construction.
Described as the greenest commercial building in the world, the Bullitt Center in Seattle, Washington pushes the envelope in urban sustainability. The six-story, 52,000-square-foot structure is designed to meet stringent requirements of the Living Building Challenge (LBC)—using photovoltaic cells to generate enough electricity to sustain the needs of its tenants, recycling its own water and waste, and reducing energy use by more than 80 percent compared to an average office building.
LBC requirements stipulated that the Bullitt Center meet a number of criteria, including responsible site selection, 100 percent on-site renewable energy generation, 100 percent of water needs provided by harvested rainwater, and on-site waste management.
The aim is to lower CO2 emissions and reduce the environmental footprint of the building. Target life cycle 250-year is a key part of that goal.
In the last few years the engineered building product cross laminated timber (CLT) has become very common in timber engineering applications. CLT is a cost-competitive wood-based solution that complements the existing light and heavy-frame options, and is a suitable substitute for some applications which currently use concrete, masonry and steel. This contribution deals with the analysis and design of CLT, used as floor elements. Different calculation procedures for plates loaded out-of-plane are discussed.
zpět na aktuální články
