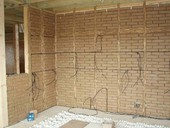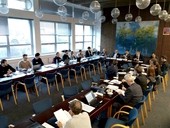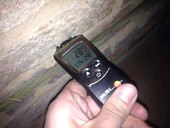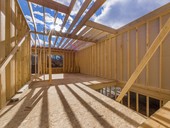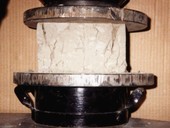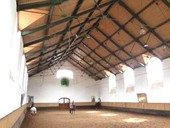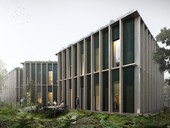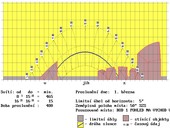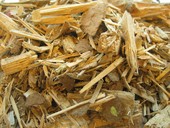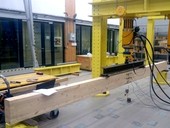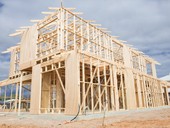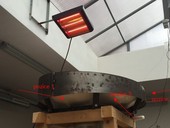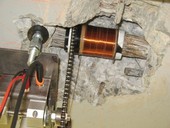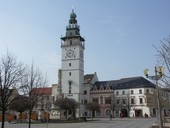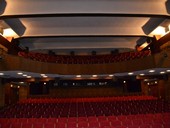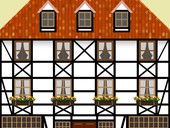The paper summarizes latest research on the influence of natural clay materials and earth structures on the quality of indoor microclimate regarding relative humidity. This laboratory research has been carried out at FCE CTU in Prague and UCEEB CTU in Prague and focuses on the dynamic sorption properties of building structures based on natural clays compared to building structures based on common building materials.
Archiv článků od 7.8.2017 do 6.12.2018
The paper presents the building-physical context of the use of roof windows in buildings with very low energy demand. It shows their relatively significant influence on the total heat loss of a single family house and the consequence of the specific disadvantageous set-up in the pitched roof. It is shown that the thermal transmittance should not exceed 0.7 W/(m2K) with a strict limitation of thermal coupling in the connection to the roof. In the second part, the paper shows the positive effect of the slanting of the inner lining on the quality of day lighting.
Virtual models of spaces, devices, humans, and their interconnectedness with mathematical descriptions of the interactions between them allow for shorter time in finding the optimal variation. Many processes are neither realistically traceable at the micro level, and can be derived only on the basis of the consistency of simulations and real measurements at the macro level. The TZB area offers a wide range of computer simulations, as lectures at the conference.
A lot of family houses from recent history have problems with low air humidity in winter. Earth materials, such as earth plaster or wall made of earth bricks, can be the right solution for ecologically-minded builders who prefer low energy consumption solutions for thermal and humidity stability issues of indoor climate. Yet, this solution still requires some proactive behaviour from its users.
Almost all types of building structures in our environment are affected by rising wetness. Especially in old historical buildings this could produce huge problem in the statics. One of the most efficient and suitable solutions of this problem is to create waterproofing injection screen in the base of the structure. This screen is realized by gels, that are injected into the lines of boreholes and subsequently penetrates the building material thus create the screen that stops water from rising above it further into the structure. To examine functionality of the injection gels and their ability to create injection screen in various types of building materials also various types of mason mortar must be tested, because of their ability to transmit the injection gel in its structure.
Possibilities of application of clay in the construction of wood-based buildings in terms of increasing their fire protection – history, present. Requirements for fire resistance of outher sheating of wood buildings depending on their fire-height. Application of interior clay plasters in terms of optimization of indoor microclimate and fire protection of lightweight wall sheating in wooden houses in model solution.
The trend of the earth building material use is not only for plaster but also for the construction of buildings, as well as repairs of clay buildings, which also require the need to determine the load-bearing capacity of whole walls, not just bricks. The loadability of the walls and the influence of moisture on brick strength have been subjected to experimental investigation of SHS o.s. within the framework of the OP HRD project, the load-bearing capacity of the pillars was examined by FA and FAST staff within the BUT grants.
In the paper the refurbishment of riding`s hall roof structure is presented. The combined steel-timber load-bearing structure had visible and high horizontal deformations and the gable wall was pushed out of the building.In the frame of refurbishment the diagnostic survey, structural calculations of the original and the new stage of the structure and the proposal of refurbishment works were worked out.
It is expected that the new administrative centre of Lesy České republiky would be an exemplary demonstration of the use of wood, which will be used in the form of the building material or in which the importance of wood will be emphasized in another appropriate way. The paper is focused on a proposal that won the international architectural competition in 2016.
The article is focused on overshadowing of agricultural land by buildings. On this kind of land is not possible to apply the standard criterion according to ČSN 73 4301 Residential buildings that is suitable for determination of overshadowing of the recreational land. In that cases is necessary to use a far more complex calculations and predictions of overshadowing using combination with agronomical know how because in some cases is overshadowing of the crops even useful.
Wood and the materials on its basis fulfil the requirements of an ever-evolving and accelerating society. In addition to naturally grown wood, wood-based materials are frequently used as a basic material for production of furniture and for building constructions as well. Looking at changes in waste management, a significant shift from the waste to the circular economy can be observed. The valuable raw materials are kept in the production cycle instead of landfilling or burning. Wood and wooden products can be efficiently separated in waste management, reused and recycled. The so-called wood waste – old furniture, wooden pallets, window and door frames, demolition wood, used lumber, bark and other wood residues can be reused in particleboard production. Particle board manufacturers in the Czech Republic have adopted progressive waste management and currently use 60% of recycled wood into particle boards. A completed life cycle analysis (LCA) of OSB demonstrates that replacing of 50% of natural fibres with recycled wood has significant environmental benefits. The objective is to push furthermore on effective legislation to promote waste material utilization and thus lead to a more sophisticated waste wood collecting.
The paper deals with the experimental analysis aimed at function verification of fiber optic sensors (Fiber Bragg Gratings). The sensors are used for mechanical stress measurement in wooden load-bearing structures. Glued laminated timber beam with built-in fiber optic sensor system was mechanically loaded during two bending tests. The data obtained using the fiber optic sensors were compared with the results of reference measurement method and analytical calculation.
The magnitude of the load on the walls of tall wooden constructions can be assembled according to the existing standards according to the valid combination equations in several ways. There are differences between the results. Determining the appropriate procedure for determining vertical strength from construction in different parts of building preparation and comparing it with other options is the subject of this paper.
A light pipe prototype with a concentrating mirror parabolic head was tested for temperature profiles under solar radiation. The purpose of the testing is to find maximal temperature and estimate potential risks with overheating in the position of the pipe installation into roof structures and materials.
In many practical cases it is important to know the actual value of tensile forces in prestressed elements of civil engineering structures. Main conclusions from experiments which were carried out within verification process and in situ application of the new method for an experimental estimation of the tensile force are described in the paper. The method is suitable for new structures and especially for existing ones.
The article deals with a comparison of a room area size which is suitable for reading and writing according to two daylight evaluation criteria. The first one is the daylight factor which is determined under the CIE overcast sky model and it is traditionally used for quantitative daylight evaluations of buildings. The second compared evaluation criterion is the daylight autonomy which is one of new daylight metrics whose calculation is based on daylight illuminance values throughout the year and for a specific location.
The article describes the methods of the surveying data and documentation production. The documentation is used for the process of planning, realisation and reconstruction of transport, energetic, industrial, ecologic and public objects. The documentation is also used in the remediation process and the protection of the buildings and historical objects. In these processes, it is necessary to know the spatial dimension – location data, the location of these objects on the Earth's surface and shape and dimensions of these objects. The activities that lead to the realisation, reconstruction and remediation of building objects require a quality maps, photogrammetric images and geodetic models (3D models), which are mostly realised in a suitable interactive graphic PC system in 3D digital form.
Heritage care specialists in the repair and reconstruction of historical buildings prefer using of previous working methods and especially materials, sometimes too strongly. It is not always easy to satisfy their requirements, with regard to the problematic of static object state. It is necessary to find suitable compromises.
The paper deals with structural-technical survey of Scala cinema in Brno. It is a historic building completed in 1928. The main purpose of the diagnostic survey was passportisation of structure´s defects, determine the quality of concrete and reinforcement, assessment of defects and failures causes, evaluate the condition of the ceiling structure in relation to the considered reconstruction above cinema.
zpět na aktuální články
