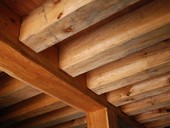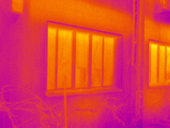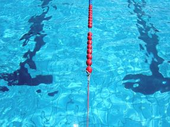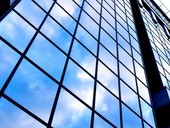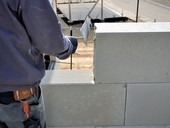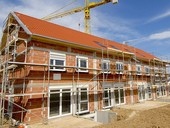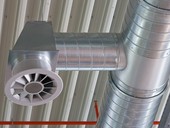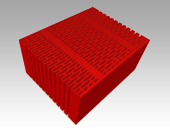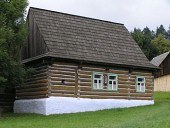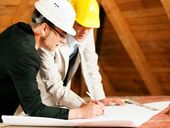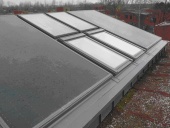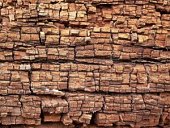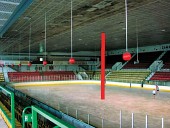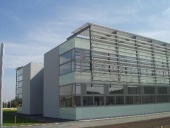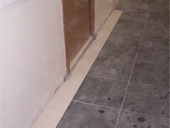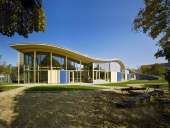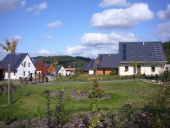In last time popularity of wood-based structures is increasing. Most parameters in the design phase can be calculated using known procedures, but the acoustics is a problem with the theoretical determination of sound reduction index of wooden structures just, because there are the only reliable methods to determine transmission loss of silicate-based structure. In this paper is presenting the calculation method used to determine the sound reduction index of timber floor structures with visible beams.
Archiv článků od 31.1.2011 do 30.1.2012
When heat and energy assessment of existing buildings it is often a problem to determine the heat transfer coefficient U. In many cases it is possible to use a relatively simple measuring device. The device is designed only to measure heat transfer coefficients for vertical facade structures. It could be alternatively used for horizontal structures such as ceilings and floors as well.
The article builds on previous text: Modeling of physical phenomena 1 - evaporation of water level and deals with the design and evaluation of physical phenomena when applying a controlled dehumidification of pool halls, rooms, etc. Design air handling unit is similar to existing solutions used in practice, supplemented by mathematical insights to simulate different states and setting the central dehumidifying equipment. In conclusion it is stated percentage rated the potential savings in the optimal operation of these facilities.
This paper deals with changes in the newly revised technical standard for building thermal performance in terms of ventilation and distribution of air in the building. This paper describes the formulation of requirements, when it is necesary to guarantee a quality of indoor environment and also minimize the energy consumption of ventilation. Attention is also paid to disseminating of air into leaks in the facade or roof.
Calculations of heat transfer through soil according to ISO 13370 [1] and EN ISO 10211 [2] are rare. They stands out not only for the specific subject of interest, but also for a completely different philosophy of the calculation for determining the physical quantities. It is clear that this is unfortunately in conflict with the definitions and in conflict with real physical phenomenons. We try to approach the reasons for this assertion.
The author is concerned with the design of flexible placing and the explanation of resonance effects in a flexible element of one-mass and two-mass placing machines on the basis of theoretical analyses and practical experiences. He highlights problems regarding rotational machines placed flexibly due to high excitation frequencies to be used for significantly lower excitation frequencies. He points out of the necessity of cooperation between the designer of the machine flexible placing and the building safety engineer in cases of light construction structures of floors and ceilings.
The paper focuses on the differences between equivalent thermal conductivities of the masonry from hollow bricks in vertical and in both horizontal directions. Recent CFD studies presented the ratio between thermal conductivities in vertical and in horizontal direction (perpendicular to the surface of the masonry). This study shows the relation between thermal conductivities of the masonry in both horizontal directions.
Excessive moisture may be the objects of wooden folk buildings have a negative effect on all the wooden structures, which are these objects formed. This is because if any of the wooden elements has excessive humidity, there is a risk of assault at his wood-destroying biological pests (wood-decaying fungi, wood-destroying insects, rot and mold).
Sloping roofs meet today not only the function of protection from the rain. Use attic space for residential purposes made them cladding, which must withstand moisture influences from both the exterior and the interior. Frequently discussed issue is the composition of construction and materials used. These two factors strongly affect the hygrothermal regime in construction and thus the quality of the internal microclimate.
Z1 Change of the standard ČSN 73 0580-1 Daylighting in buildings - Part 1: Basic Requierements was issued in January of this year. The standard itself is valid since June 2007. Z1 Change does not bring major changes, however, it specifies the text of some articles, especially the methodology of the assessment of shielding with regard to shielding by the constructions of the same building.
Nowadays there is a growing interest in quality and high energy saving housing. The following article presents the almost unusual renovation of a terraced building in Denmark. It was expected that after the renovation the building with become CO2 neutral. The last house of a terrace in the twon of Albertslund, Denmakr was chosen for the renovation. It had been built in the 1960's and it is a two story terraced house with a 50m2 footprint.
In January I published an article about the upcoming revision of CSN 73 0540-2 Thermal protection of buildings, Part 2: Requirements. I expressed to changes in each individual chapter. Since then there is new development in the standard revision. Some comments by members of the Standardisation Committee No. 43 and by professionals from the April public consultation of the standard were implemented. Some chapters of the standard are nearly unchanged since January, but some have changed in fairly major way.
Durability and functional reliability of buildings and structures of wood and wood based materials is significantly influenced by moisture content of these materials. In the article we report the results of measurement of moisture in the wood samples mounted between the outer walls with air chambers and comparing the measured values with values calculated by us in the recommended way of moisture balance in the construction according to ČSN 73 0540.
Article originated from the result of a graduation thesis that had been engaged in the design of air conditioning in a sports hall. An emphasis was insisted on ensuring the optimal microclimatic conditions in the ice stadium in the framework of the solution. In particular, it related of places affected by the ice surface with respect to the generation of mist and condensation of humidity at construction structures as well as ensuring a necessary comfort for spectators in the area of stands and terraces.
Currently, in the EU, the demand for new organic materials based on rapidly renewable natural sources is increasing. These materials are not only used for the new low energy and passive buildings, but also in existing buildings, specially during their renovations. Unlike those commonly used today, these natural materials have acoustic insulation properties, which make them ideal to be used on the insulation of floating floors. The paper deals with a comprehensive assessment of the insulation properties of hemp based materials, which can be used in floating floors, specially in terms of their acoustic insulation properties and also in terms of the total utility properties of these floating floors.
Over 5000 buildings in Austria have been constructed in the passive standard. In the future, a considerable part of new constructions should be build in the passive standard. The goal is to have all subsidised residential buildings built in the passive standard by 2015. The aim of the study was to learn from the first residential complexes of passive buildings. The main questions were: Do the passive buildings meet the ambitious expetations of the project? How satisfied are the people living in them? What additional construction costs can be expected and what are the actual energy savings compared to conventional residential complexes?
Unfortunately, the issue of impact noise transfer between floors is still sidelined. The trasnfer of impact noises can happen between directly neighbouring areas and also between spaces separated by other rooms. The solution to this can be very expensive and in some cases, difficult to carry out (e.g. floors connected by stairways or elevator shafts). It is therefore advisable to consult someone with expertise in acoustics during the design phase.
Subsidy programs to promote the reduction of energy consumption and to increase the use of renewable energy sources are available not only in the Czech Republic but also in our neighbouring countries. Let's have a look at the possibilities of financial support are available in Germany field of energy efficiency and renewable energy sources.
Low energy (LEB) and passive buildings (PB) are becoming standard for new constructions in EU countries. They aren't experiments anymore, but absolutely ordinary mass production of sophisticated residential buildings. Only in Germany, Austria and Switzerland there are already thousands of buildings that meet the passive standard and their number doubles every year. The cost of passive buildings is only 5-7 % higher than those of conventional ones, and yet, their consumption of energy and heating is up to 90 % lower!
zpět na aktuální články
