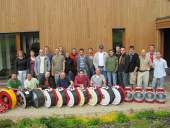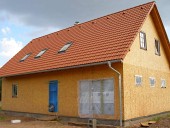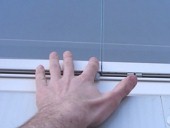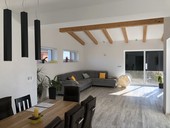At the moment, an amendment is being prepared for the ČSN 73 0540-2 standard. The proposed changes have still not been made public, but are being in final period before publication. So it is good time to introduce at least some expected changes.
Archiv článků od 7.6.2010 do 17.1.2011
Among other things, the new version of the EPBD calls for more substantial improvements in the energy performance of buildings – gradual, until up to almost zero level by 2020. Such buildings are not likely to be feasible without high-efficiency ventilation systems, the proper functioning of which is conditional to an excellent airtightness of the building. Relevant experts from all over Europe understand that ensuring the conditions for the gradual improvement of airtightness in common building practices is a common challenge and task.
At the moment, an amendment is being prepared for the ČSN 73 0540-2 standard. The proposed changes have still not been made public, so this article will not comment in detail about them. We will focus on this issue in future articles. We want to pay attention to chapter 7, which deals with the air permeability of the building's envelope and the tightness of joints, which seem to conform to the current revision of the standard, meaning that, unlike other chapters, these changes are merely cosmetic.
Additional glazing of a loggia in a prefabricated house can significantly affect the energy performance and internal air quality of individual flats. The effects of glazing are not entirely explicit and they depend on the specific solution of the construction, original thermal characteristics of the building as well as on the way the building is used and on the behaviour of its users. The mentioned study analyses several cases of glazed loggias using detailed simulation method (software IES
Almost one third of the people in the Czech Rep. live in panel buildings, 30% of which have already been renovated. However, almost no reconstruction project has used the great potential to change the buildings into modern housing with the highest comfort of the 21st century, i.e. to turn them into passive buildings. The main saving measures are solving the change of air, quality windows and doors, insulation with sufficient emphasis on the relationship without thermal bridges. In order to illustrate the importance of thermal bridges we have randomly selected a five-section block of flats. It is only a reference example of the documenting processes in place, in which minor changes are a majority, and this is not, by far, the worst representative...
The directive 2010/31/EU on the Energy Performance of Buildings – called EPB, EPBD II or EPBD Recast – was passed last May. EU member countries are obliged to implement these new requirements into their national legislations. The implementation of 2010/31/EU was addressed by a number of seminars during the recent Aqua-therm 2010 trade fair. The following article presents you with the most important facts from the presentations and with links to information that was published before and during Aqua-Therm 2010.
The paper results about the possibilities of microwave radiation efficiency used for the disposal of biological agents causing corrosion of building materiále. The drying process used on the building structures with use of microwave radiation is fast and effective Metod applied on drying procedure of building structures. Microwave radiation causes an inelastic oscillation of polar molecules of water, which inflict rapid heating of the molecules and also decrease the amount of free water. The idea of the drying process will be used on a disposal of biological agents which causes a corrosion of building materials. On behalf of material damage the biological agents (mainly the fungi) causes also the pollution of interior climate. The spats of fungi are evaporated along the infected area and inhaled by people. This experiments can cause a serious damage to men’s health. The evaluation of the disposal of negative agents will be held in this project. This should be a key feature for improving a quality of interior climate in affected areas.
This article is referring to former article called Examination of building underground of block of flats in light of civil heat engineering [3]. It extend previous article by other variants of detail of giving thermal insulation on foundation constructions and basement parts from exterior of building. This article concentrates on solving of these others details of building underground. The type of this block of flats is the system BP-70. This article deals with differences of continuance of temperatures and water vapour pressures on various types of the foundation and basement part of a building with thermal isolation too.
In relation with the transition to European standards, as of March 2010 the standard CSN 73 00 35 Loading of structures becomes valid for the group of standards EN 1990 Basis of design, strength and durability and EN 1991 Actions on structures, constant, variable, extraordinary. The Czech versions of these documents are have been available since 2004-2008. The amendment in the map of snowy regions was received with a relatively high awareness. This amendment resulted in the appendixes CSN 73 0035 and BS EN 1991-1-3 Actions on snow, in effect since 1-1-2006. The current overlapping of CSN 73 0035 with CSN 1991-1-4 Actions on wind thus far, has not resulted in any critical reaction. This contribution should warn designers against an insufficient number of anchors for contact insulation, something that very often occurs. This number depends on the wind load, which in turn, is dependent on normative values. These are listed in a separate standard and are increasing, just like the snow loads.
This paper follows the text [9] on a prediction of the Sound Reduction Index of single building structures published last year. Present paper focuses on multi-layered walls, especially on a part represented by double structures that give the higher sound insulation than single walls, having the same surface mass. However, much more complicated prediction process of the SRI of such structures is an obvious problem. This paper is based on author´s PhD thesis.
In the last few years more and more construction companies have started to project and build wooden houses, some even with more than one floor. However, during the design of the structure they often forget the requirements of ČSN 73 0532, that deals with impact and noise insulation. The problem lies in the fact that, in practice, the only methods used are those to determine the weighted sound reduction values for silicate based structure, while they will fail in a wooden construction. This paper presents a computational procedure for determining the airborne sound reduction of cellular type soffits. When designing or renovating buildings a comprehensive account of all aspects should be given (construction, structural, architectural, financial and others). Nowadays the financial aspect is very crucial and therefore, more and more clients are interested in the energy performance of buildings. However, in terms of comfort of the people living in the interior the aspects of acoustics, lighting and heating are more important.
The diagnostics of Atelier DEK measured the tightness of 150 buildings with a Blower-door test. Roughly two thirds of the measured buildings where family houses and from them, more than 60 were built with wood-based technologies. One and two storey buildings with full wall panels and fleeting installation systems were measured, they had ventilated façades and bearing contact insulation systems. We monitored the relationship between the measured intensity of the exchange air value (n50) as determined by the Blower-Dorr test and the construction aspects. The aim was to evaluate the potential of the design principles to achieve the required airtightness. It was also our intention to identify in the different structural principles the characteristics of leakage that on them are often repeated. In this paper we present the conclusions of our analysis.
The paper describes the possibilities how to maintain and improve the physical properties of lightweight slab (floor structures) in the field of building physics with all of it's fundamental drawbacks throughout their erection. The thermo-technical properties are solved in conjunction with problems in the field of building acoustics together with the analysis of unknown factors like the influence of electroiont microclimate.
Sophisticated heating solutions lead to the fact that if at any given stage of the thermal insulation a TRV is properly fit and adjusted and, at the same time, a sophisticated substation solution is installed, one that will “know” how to prepare and maintain the required parameters, mainly during the heating season, then there will be nothing to renovate or solve during the lifespan of the heating station, other than adjusting the temperature and hydraulic parameters correctly.
From a large group of wood-damaging fungi, only a few species participate on degradation of wood built in various building constructions. In spite of that, these species often cause significant damage by their activity. The contribution summarizes knowledge gained during surveys of various wooden constructions of buildings in the last ten years. It describes vulnerable places of constructions with frequent occurrence of wood-damaging fungi, usual extent of damage, causes of creation and development of infestation by wood-damaging fungi and the most common directions of their further spreading. The contribution contains also statistical analysis of generic structure of wood-damaging fungi in particular vulnerable places.
The following contributions, which deal with this problematic, consider the impact of high heat resistance of the walling on the thermal comfort and the design of heating ventilations systems, which are still perceived, as it is the case in buildings with classical walling, therefore, to have lower thermal resistance. For instructions to formulate the effect of walling on the thermal comfort and technical equipment, a general comparison of both the following cases is made, which is simply called building with high thermal resistance of external walls for a low-energy house, and a building with classical walling parameters (e.g. housing estate from the past) as a standard house. The articles are not of exact technical nature and deal with regularly updated dependencies and sometimes refer to previously applicable legal provisions.
The standards ČSN 73 1901 Designing of roofs – basic provisions, ČSN P 73 0600 Waterproofing of buildings – Basic Provisions and ČSN P 73 0606 Waterproofing of buildings – Continuous sheet waterproofing – Basic Provisions have been revised in 2010. What kind of new requirements do these new standards bring? How will their approach change compared to previous regulations? We asked the people behind them about this. The current standards for roof designing have been applied since 1999. According to the proposers of the revision, the many implementations of roofs that have taken place since then have been the source of many new findings, which will be now generalised and reflected in the new standards by clarifying certain provisions or establishing new ones. Developments in European and Czech legislations and standardisations are also necessary to be taken into account.
The attenuation of sound wave with bends is mostly used in the design of noise walls, curtains and barriers along ways with intensive traffic (roads, rail and tram). Noise reduction from stationary sources with curtains is less common because it is always better to place the noisy device in the machine hall. This is then ventilated through a system with big enough dimensions so as to absorb sound, which then blocks the source of sound and the fan noise. Let's look at some specific installations seen in this context as well as calculations of the sound attenuation bend.
The article deals with the issue of unwanted condensation of water vapour on internal surface of building structures. Building and physical conditions of surface condensation of water vapour is analysed. It discusses possibilities of technical solutions leading to elimination of the mentioned negative phenomenon – change of use, adjustment of peripheral structures, reaching the required parameters of internal air by natural ventilation or through air-conditioning.
zpět na aktuální články




