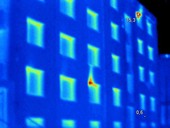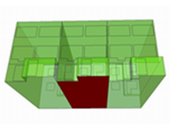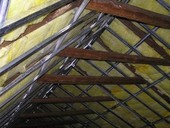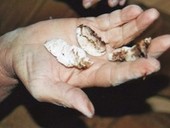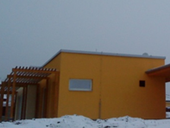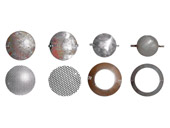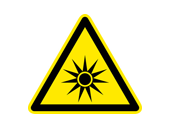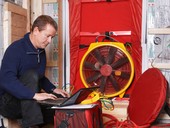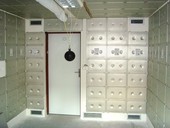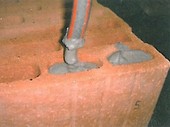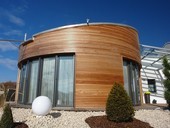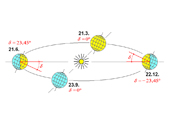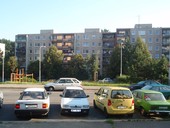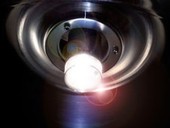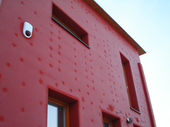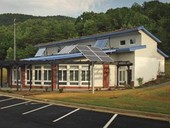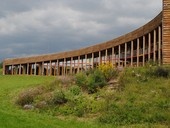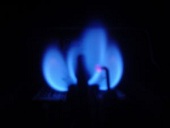Currently the thermography is commonly used for diagnosis of the building envelope quality. Major purpose is the control of construction details, thermal bridge analysis. Thermography can be used for determining the heat transfer coefficient of the building envelope. Though this method of determining heat transfer coefficient is limited and results may not always be exact. It can be caused by variability of boundary conditions and inhomogeneity of building structure. This article describes the methodology for determination of heat transfer coefficient based on thermographic measuring.
Archiv článků od 30.1.2012 do 17.9.2012
Temperature effects on soil are unexplored and calculations are simplified. This paper deals with the impact of using different soil properties for numerical determination linear thermal transmittance of building foundations. It describes how the numerical calculation react on these soil properties. The analysis was made for real details of foundations and was used to create simple chart for the idea about calculation sensitivity.
Sloping roofs have been being built for centuries. Until recently, these roofs had only one purpose - to protect the building from rainwater, snow or other climatic influences. Let's look more closely at the current issue of excessive moisture in the roofs and let's show with pictures some specific examples.
Changes in humidity of original wooden structure after the additional thermal insulation of building
Thermal insulation of prefabricated panel buildings is shifting to residential houses built on a brick in at the end of the 19th century and the beginning of the 20th century. These houses usually have an unheated basement with brick arches or wooden beam ceiling. Insulation of envelope and leaving the original heating system leads to a change in the internal climate and causing secondary faults.
Concept of energy efficiency buildings provides provable reduction in consumption of energy in compliance with the required user’s comfort. Taking into the account the trend to minimize heat escape and heat loss and increase of the airtight buildings, the installation of controlled ventilation is one of the steps leading to the optimal sanitary requirements and the overall energy efficiency of buildings. Quality indoor environment of energy efficient buildings, as well as the maximum level of comfort in this case is a controlled ventilation system with heat recovery and hot air heating. This article presents partial monitoring in situ measurements of selected parameters of the indoor environment during the operation of the upper and lower distribution system of hot air heating and ventilation in the selected experimental building.
Measurement of natural lighting should be performed in a dark surrounding terrain. In light terrain (landscape covered with snow) only for completion. With regard to the brightness of the sky, its stability and colour of sky, it should be performed at the time around noon. It shouldn't rain or be fog. Disadvantage is requirement of uniformly overcast sky, because it happens only few times a year.
The topic area of this article continues in focusing to noise and control properties of round dampers in HVAC systems. The acoustic and hydraulic properties of the round damper and systems of two dampers lined in series with a differently designed control flap under the pre-defined conditions are presented herein in mutual relationships. Authors submit recommendation as to the selection of a suitable damper type with respect to the noise lowering and good control abilities.
The paper deals with the possible health risks of exposure of persons to ultraviolet radiation primarily from incoherent technological resources. It talks about the effects on the human body and hygiene limits, the criteria for assessing health risks, the method of measurement and hygienic supervision at the preview of this issue, including the use of UV radiation in commercial tanning salons.
This paper deals with the development of measurement of the building envelope airtight in the Czech Republic. Specifies the initial criteria and mistakes that were made. Addresses in detail the current state of measuring air tightness and provides some interesting insights from practice. The paper was presented at a conference Passive Houses 2011.
Thermal stability of rooms without air-conditioning depends mainly on the thermal energy storage capacity of envelope and possible heat gains. Sensible heat storage structures, e.g. brickwork, concrete walls and slabs, usually do not have sufficient thermal storage capacity and some additional thermal storage mass is needed for cold storage. Passive cooling with thermal storage in phase change materials (PCMs) is a very effective way to improve thermal stability of the rooms with light-weight envelope. The main advantage of the phase change materials storage in buildings is the possibility to store a huge amount of heat in a rather narrow temperature interval. Passive cooling based on the latent heat storage technology can contribute to the energy and operative cost savings during summer season. The efficiency of this kind of passive cooling significantly depends on the heat transfer rates between the ambient environment and the thermal storage material. Modern administrative buildings or wooden buildings are often made of light-weight materials with rather small thermal mass. The latent heat cold storage in the phase change materials seems to be quite promising in this respect since it offers high thermal storage capacity.
Clay bricks are one of the most common material used mainly in the contruction of residential buildings. We can say that masonry is a kind of standard of building design, as all other materials are being compared with brick masonry. Few years ago, there were only full bricks. In connection with the development requierements of heat transfer coefficient of the wall, the structure of the bricks is changing. Currently avaliable bricks are suitable for one-layer masonry of passive houses. The article presents an overview of the development of bricks and outlook for the future.
The design concept of passive houses is not a contradiction. On the contrary, higher quality of architecture is likely to increase the sustainability of a passive house. Architect Werner Friedl presents the passive house in words and pictures some of his built passive houses in a practical design, including construction details.
The formula specified in CSN 730581 for calculating the solar declination will over the years increasingly diverge with reality. At present, its relative inaccuracy of the four-year average of the declination for noon first March is just under 8 minutes of arc. Important information for assess the insolation of buildings raised at the conference Current Issues of lighting and solar access of buildings.
During the reconstruction of objects there may be situations where the noise in outer area cannot not reduced (traffic noise etc.) and it is necessary to ensure comfort at least in the internal protected area of the building. This can be achieved by using adequate building façade – especially adequate windows. Soundproof windows should be designed on the basis of traffic noise in the locality.
The article deals with the basic trends in electric light sources and phasing out inefficient energy sources from the market. The article provides a very good overview of the sudden development of specific performance of each new promising types of light sources, whether they are electrodeless source or light emitting diodes LEDs.
As the cheapest and least problematic solution of thermal insulation for most buildings is the external thermal insulation composite system (ETICS). It is composed of the adhesive, as well as thermal insulation, mostly in the CR mineral wool or expanded or extruded polystyrene. These types of thermal insulation are usually anchored by plugs and all these parts are covered by the adhesive layer with reinforced fabric and the final render. For this system has recently been shown that the points of the plugs are problematic.
The first public school in the U.S. in the passive standard (K-12) was completed in November 2010. Passive house certification from the American Passivhaus Institute (PHIUS) was received in February 2011. The whole development project was quite long, so it is presented only briefly with the focus of our server. Article is provided in translation with the kind permission of the author.
Regular inspection is focused to the boiler, smoke flue and accessories condition, its security and regulation. In addition to the technical condition and maintenance, the documentation, operating instructions, manuals and other documents are under inspection. It quantifies the overall boiler efficiency of measurement results, sets reference respectively minimum boiler efficiency and suggests possible actions.
zpět na aktuální články
