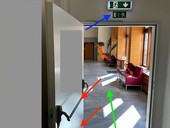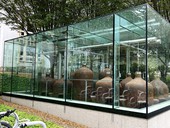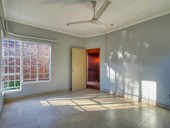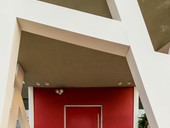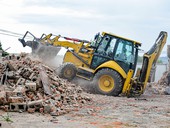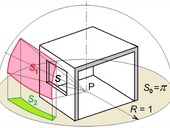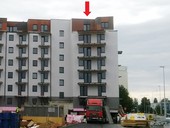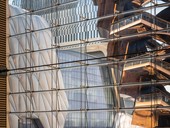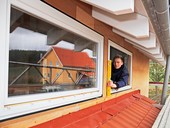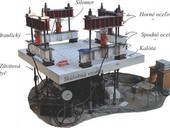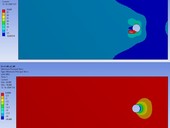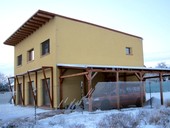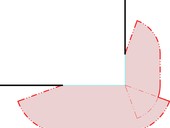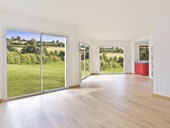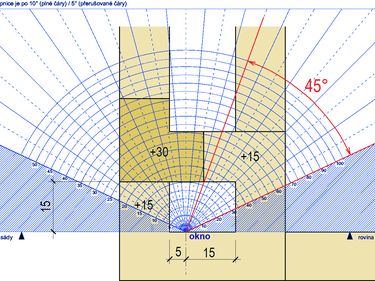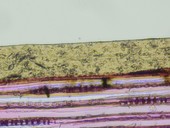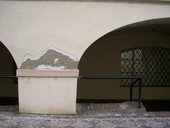This article addresses a crucial aspect of fire safety in buildings – the accessibility and unobstructed condition of escape routes. Based on real-world examples, it highlights severe deficiencies such as incorrectly mounted fire doors, missing door closers, and the placement of combustible furniture in protected escape routes. The text explains the applicable legal and technical requirements (e.g., Decrees No. 23/2008 Coll., 202/1999 Coll., Government Regulation No. 101/2005 Coll., and ČSN 73 0835) and provides practical recommendations for facility managers, building administrators, and fire safety professionals. The aim is to reduce evacuation risks and ensure compliance with fire safety legislation.
Archiv článků od 6.1.2020 do 14.5.2025
This paper presents the results of an experimental investigation into fully transparent bonded joints for load-bearing glass structures. The research specifically focused on the surface properties of glass that affect the load-bearing capacity of the joints, such as surface energy, wettability, and roughness. It also discusses the differences between the tin and air sides of the glass sheets.
The findings are supported by tests conducted at the Faculty of Civil Engineering at CTU between 2021 and 2023. Tensile and dynamic tests of the selected adhesive LOCTITE® EA 9455 as well as shear tests of single-shear glass-to-glass joints, were evaluated, with a focus on the load-bearing capacity of the joints at elevated temperatures.
The paper concludes with a summary of the results and suggests their implications for engineering practice.
The Prague and Brno Building Regulations approved in 2024 no longer require compliance with daylighting requirements in dwelling rooms in buildings with a closed or semi-closed construction line. In these buildings, it should be sufficient to prove that the window area is at least one tenth of the room floor area. The paper deals with the daylighting evaluation in differently obstructed rooms whose window area is exactly 10% of the room floor area.
The article focused on the issue of installing door panels in interior vertical load-bearing and partition structures. The paper presents selected types of door panels primarily used in apartments and family houses, describes the principles of their installation, and their depiction in drawing documentation in accordance with the ČSN 01 3420 standard for drawing construction parts. It is necessary to correctly and clearly apply the rules of the standard to the depiction of currently used door panels.
The contribution summarizes the fundamental chapters of the transported standard to re-demolition audit and building dismantling as a standard procedure for structure removal. The purpose of the standard will be to prescribe how the pre-demolition audit should proceed, what information it should contain, and how the deconstruction of the building should take place, in order to achieve the maximum possible utilization of the obtained materials. The motivation is primarily the return of quality raw materials to production and the reduction of primary resource extraction, which is one of the goals of sustainable development.
The article deals with the description of selected graphic-numerical methods used to determine the amount of daylight. The principle of derivation of these methods is explained and the principle of working with the relevant diagrams is described. Nowadays, we rarely see the use of diagrams in practice, but some professional software uses them either directly or at least in their graphical outputs.
The article deals with preliminary information on design of prestressed cable-nets supporting large glass façades. Described are façade components and examples of prominent realized façades. In the survey of primary publications the trend of experimental and theoretical approaches concerning design problems of these structures is presented (securing of necessary stiffness and load capacity, danger of a glass-cable-net connection failure, failure of anchors or loss of prestressing, dynamic behaviour during failures, blasts and earthquakes, temperature effects). In more details are described publications used in the follow-up Part [31] for validation and verification of the own numerical analysis and parametric studies of these façades.
The paper deals with the comparison of the thermal properties of jamb for different types of windows. In the case of reconstruction, it is often necessary to preserve the original double- windows or to use modern materials due to the thermal solution of the building. Modern constructions mean the use of double or single windows with thermal-insulating glazing. These changes in the construction of the window have an effect on the thermal processes on the structure. One of the important parameters for the assessment of the building structure is the assessment of the internal surface temperature of the building structure. This article shows the difference in finishes and heat flows to remove different types of windows. The reference window for comparison is the original double history window. The results were found in a model environment in 2D software.
Contemporary architecture often works with glass facades, roofs or even glass columns and beams. The problematic part of a glass structure design is usually a connection between the glass elements and the rest of structure. In order to achieve as much transparency as possible, various mechanical point fixing systems, adhesive connections and their combinations were developed. Although being widely used, the design procedure is mostly based on experiments. There is ongoing research at the Czech Technical University in Prague focusing on characteristics of an embedded laminated connection under various types of loads. Within the initial phase of experiments, small scale specimens consisting of different glass and foil types were tested. The experiments revealed the tensile, eccentric shear and compressive short-term load-bearing capacity of the connection and a dominant mode of failure. Data obtained from the tests are going to be used for further numerical simulations and a parametrical study.
The article deals with experimental investigation of the influence of openings orientation on the punching resistance of flat slabs. Within the experiments, two isolated fragments of flat slabs were tested. Both specimens were weakened by two symmetrically placed openings with dimensions of 240 mm × 150 mm adjusted to the shorter side of the elongated column with cross-section of 950 mm × 150 mm. The specimens differed from each other by the orientation of the openings in relation to the support. In addition to the comparison of deformations, the actual control perimeter lengths of the tested specimens were calculated based on the results. Compared to the theoretical lengths of the control perimeters according to EC2, the reduction of the control perimeter appears to be conservative.
Increased stresses occur near the supports of glass structures, which can be decisive for design of glass member. Recommendations for minimum distance of bolted connection from the edge can be found in current standarts. For verification of details are used FE-models. Influence of the edge distance and material thickness on the maximum stress value at the edge of the hole in glass loaded in its plane is compared in this paper.
The paper deals with the energy balance of windows for different combination of glazing parameters in connection with their orientation. Sum of solar gains through the transparent surfaces of a building envelope depends mainly on the size, their orientation and the g-value. Large glazed surfaces with correct orientation ensure large solar gains, but they are also the weakest part of the thermal isulating building envelope.
The influences of various U-value (Ug) and g-value of glazing on the energy performance of selected passive house were calculated by the use of computer simulation.
Fire separation distance is an area around a building where a risk of a fire spread to another building due to radiation is imminent. The article deals with the separation distances of corner window. Is It describes several methods of assessing, from using prescriptive methods of Czech legislation to CFD numerical simulations, and it also presents the limitations of particular methods. Finally, the method of corner window fire separation distance is proposed.
Panels for openings in structures have always been an essential and integral part of buildings. Their importance in terms of a building´s functionality was not recognised. However, the general view on this issue has changed from focusing on big planar segments and critical details to sub-elements of these structures. This does not only focus on the forms of connecting joints but also on the supporting systems that keep the panels in the right position and ensure they function properly. One of the most strained segments is the threshold structure, especially the entrance door threshold structure. It is the part where substantial defects in construction occur in terms of waterproofing, as well as in the static, thermal and technical functions thereof. In conventional buildings, this problem is solved by pulling the floor structure under the entrance door structure and subsequently covering it with waterproofing material. This system cannot work effectively over the long term so local defects occur. A proposal is put forward to solve this problem by installing a sub-threshold door coupler made of composite materials. The coupler is designed so that its variability complies with the required parameters for most door structures on the European market.
The article deals with an acceptability assessment of a building extension from the point of view of daylighting in the case when daylighting of a neighbouring building is obstructed not only by the extended building but also by balcony and wing belonging to the neighbouring building. The results are confronted with the provisions of the Czech Standard ČSN 73 0580-1 and the Prague Building Regulations.
The article pays attention to the importance of daylight and sun exposure of apartments for public health. The daylight of apartments must be given the same attention as the daylight of workplaces and schools. The way in which the daylight factor Dw (%) of the exterior window plane was introduced into the Czech technical standardization as a criterion is described. The results of a study regarding daylight of living rooms in connection with the limit values of this factor and in connection with the so-called distance angle and window area determined as 1/10 of the floor area of the living room are presented.
The present paper deals with the measurement of the thickness of the coating on wood using the ultrasonic method, which is based on the measurement of the ultrasonic pulse passage time through the layer. One of the biggest advantages of this method is non-destructive measurement, which allows online quality control during operation, eg when checking paint thickness on window or door frames. During the experiment, the deviations of the coating thickness measured by the destructive and non-destructive method were recorded, however, these deviations were in most cases smaller than the inaccuracy of the optical microscope measurements. The results clearly showed that the accuracy of the described method is sufficient and can therefore be used to measure the thickness of the coating on porous and diamagnetic materials such as wood.
The issue of calculating summer overheating is less known in the field of civil engineers, although it is becoming more and more current. In the first part, the paper deals with current standard requirements in this area. The following is an example of computational programs. It further addresses the problem of climatic boundary conditions and other significant factors affecting the result of the calculation of summer overheating such as ventilation and internal heat gains. The second part of the paper will be devoted to the impact of the method of internal heat gains application on simulation results. The paper concludes with a model daily schedule of internal heat gains for the dwelling unit, created from the taken over actual statistical measurements.
The paper discusses the importance of water absorption of traditional building materials and the ability of traditional non-insulated buildings to withstand rising damp. It also draws attention to some of the risks involved in reducing the water absorption of building materials designed for remediation of moisture and salts problems of traditional buildings.
zpět na aktuální články
