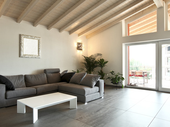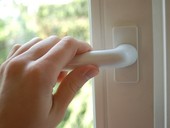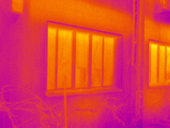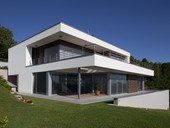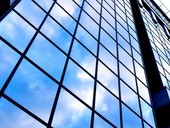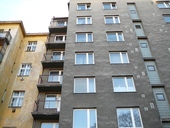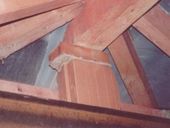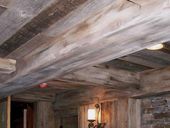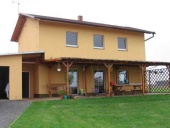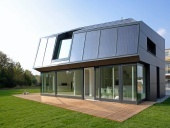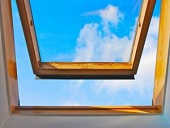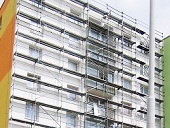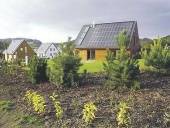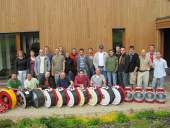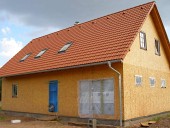This is a highly relevant article dealing with the comparison of two types ventilation - Natural ventilation through windows and controlled mechanical ventilation. The issue of ventilation in renovated homes in our country is still relevant. This paper describes a broad-based experiment measuring the intensity and quality of ventilation in two almost identical apartment houses. The conclusion confirms the well-known experience that controlled ventilation provides both - improved indoor air quality and the energy savings.
Archiv článků od 29.11.2010 do 27.2.2012
Inadequate ventilation is risky in connection with the pollutants indoors as there is no other way to dilute them. Indoors sources can produce allergens ( pets, house dust mites), toxic compounds like toluene or carbon monoxide, carcinogenic substances (e.g. benzene, formaldehyde etc.) and also such environment is ideal for spreading of infectious agents from the human sources (e.g. pandemic flu) or from the ventilation system (e.g. Legionella). Adequate ventilation is mostly the only way to improve the indoor environment and decrease health risks.
When heat and energy assessment of existing buildings it is often a problem to determine the heat transfer coefficient U. In many cases it is possible to use a relatively simple measuring device. The device is designed only to measure heat transfer coefficients for vertical facade structures. It could be alternatively used for horizontal structures such as ceilings and floors as well.
Energy performance of the building is fundamentally influenced by its cover. Glass and opaque part of of the building envelope affect both sides of the heat balance - heat gains and losses. Their effect is influenced by meny other factors. It can not therefore in general and clearly be said how to design the individual elements the building envelope to achieve optimum ratio of profits and losses. This paper focuses on family houses and describes how for different variants of houses with different envelope parameters changes the influence glazing and shading, and their optimum potential in terms of heat balance in the winter and summer.
This paper deals with changes in the newly revised technical standard for building thermal performance in terms of ventilation and distribution of air in the building. This paper describes the formulation of requirements, when it is necesary to guarantee a quality of indoor environment and also minimize the energy consumption of ventilation. Attention is also paid to disseminating of air into leaks in the facade or roof.
A common practice in the current housing construction is the use of percussive system of ventilation in which air supply is solved through the window gap. A common feature of such a method of ventilation is totally inadequate supply of ventilation air, which can lead to various undesired air suction holes (electrical outlets, riser, etc.).
Currently, when there are high demands on the airtightness of windows and doors, air intake system can not be solved by windows gaps for ventilation of buildings with a new or reconstructed windows. Ventilation infiltration may be allowed only in buildings where there is no possible replacement of original windows with new tight windows (historical buildings etc.).
Family houses belong among the simple structures that are usually built with a classical way. Although the technology of construction is not difficult, it is possible for gross neglect of basic technological practices and the protection of buildings during construction to cause such damage, which is difficult to repair, even for the increased financial costs. Evidence of this is an example of one family house for individual living in the suburb of Prague on the basis of expert opinion.
The aim of the research was to determine the effect of chemical degradation of the surface layers of wooden structural elements to their mechanical properties and depth to which the damage extends. Degradation of the surface layer of wood structural elements caused a chemical reaction of some compounds contained in the fire in the past repeatedly coatings applied to wood structures of historical buildings. Such chemicals include ammonium sulphate and ammonium phosphate.
Z1 Change of the standard ČSN 73 0580-1 Daylighting in buildings - Part 1: Basic Requierements was issued in January of this year. The standard itself is valid since June 2007. Z1 Change does not bring major changes, however, it specifies the text of some articles, especially the methodology of the assessment of shielding with regard to shielding by the constructions of the same building.
In January I published an article about the upcoming revision of CSN 73 0540-2 Thermal protection of buildings, Part 2: Requirements. I expressed to changes in each individual chapter. Since then there is new development in the standard revision. Some comments by members of the Standardisation Committee No. 43 and by professionals from the April public consultation of the standard were implemented. Some chapters of the standard are nearly unchanged since January, but some have changed in fairly major way.
Even though the use of skylight windows in passive houses is questionable, sometimes it can not be avoided. The increase in the number of energy efficient buildings has lead to an increase in the range of products aimed at this type of constructions. On our market there are several manufacturers that offer windows for passive buildings. Usually they are standard triple-glazed skylights supplemented by a so called thermal kit. If a manufacturer presents other parameters than just the value of the Ug coefficient of glazing, a lot of optimism will be needed for that to be believed. However, the underlying problems of the use of skylight windows in passive buildings will still remain.
The higher insulations standards for windows used in the construction of passive houses usually result in lower energy permeability of the glazing. Whether it is more efficient the use of triple or double glazing will depend on the orientation and shading of the windows, and will also be related to the characteristics of the whole building and the way it is used, specially the size of the internal gains. A study conducted on groups of apartment buildings, using multiple simulations, evaluates the impact of the properties of the glazing and the resulting heating needs for various conditions of shading, insulation and size of the internal gains.
Today, if a standard windows and doors consider single-frame windows and doors from plastic and aluminum profiles and wood “Euro” profile, non-standard, in terms of representation on the Czech market, include lining windows, skylights, interior doors and door frames, and light tubes. A very special par is fire resistant windows and fire resistant interior and exterior doors with declared reaction to fire, which are not the topic of the paper.
Coloured photovoltaic cells are occasionally used in architectural applications. Their wider utilisation is currently limited by the lower efficiency compared to cells with an optimal anti-reflective coating. Research is focused on desing and manufacturing of anti-reflective coating, which besides of required color will have minimised the reflection in the infrared.
The article describes some of the results of the research project R&D SP3g522107 – Full renovation of panel buildings in the low energy standard, which was carried out by EkoWATT with the support of the Ministry of the Environment in the years 2007-2010. One of the main instruments described is the parametric model, which allows the evaluation of a large sample of virtually generated building probabilistic methods, a case study of a renovation of a panel building to a passive standard using a grant with a 8 year investment return and also, an internet application that easily allows to add a panel building to a computer model and test the effects of the saving measures.
Low energy (LEB) and passive buildings (PB) are becoming standard for new constructions in EU countries. They aren't experiments anymore, but absolutely ordinary mass production of sophisticated residential buildings. Only in Germany, Austria and Switzerland there are already thousands of buildings that meet the passive standard and their number doubles every year. The cost of passive buildings is only 5-7 % higher than those of conventional ones, and yet, their consumption of energy and heating is up to 90 % lower! Part 3 about ventilation systems for normal buildinghs and EPD.
Among other things, the new version of the EPBD calls for more substantial improvements in the energy performance of buildings – gradual, until up to almost zero level by 2020. Such buildings are not likely to be feasible without high-efficiency ventilation systems, the proper functioning of which is conditional to an excellent airtightness of the building. Relevant experts from all over Europe understand that ensuring the conditions for the gradual improvement of airtightness in common building practices is a common challenge and task.
At the moment, an amendment is being prepared for the ČSN 73 0540-2 standard. The proposed changes have still not been made public, so this article will not comment in detail about them. We will focus on this issue in future articles. We want to pay attention to chapter 7, which deals with the air permeability of the building's envelope and the tightness of joints, which seem to conform to the current revision of the standard, meaning that, unlike other chapters, these changes are merely cosmetic.
The directive 2010/31/EU on the Energy Performance of Buildings – called EPB, EPBD II or EPBD Recast – was passed last May. EU member countries are obliged to implement these new requirements into their national legislations. The implementation of 2010/31/EU was addressed by a number of seminars during the recent Aqua-therm 2010 trade fair. The following article presents you with the most important facts from the presentations and with links to information that was published before and during Aqua-Therm 2010.
zpět na aktuální články
