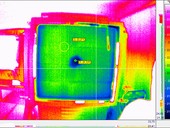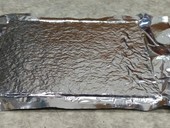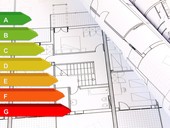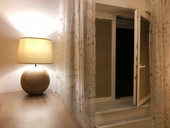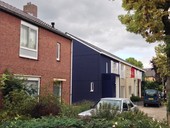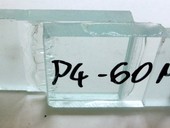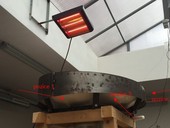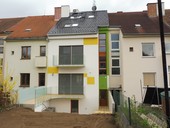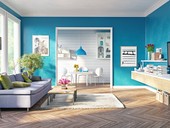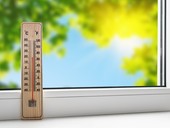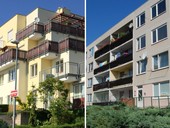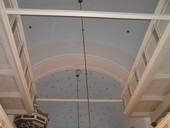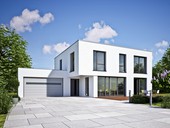The article briefly introduces basic technical terminology, errors and computational algorithms for estimating uncertainty of type A, type B, combined and extended uncertainty of test results and that the test management performs the tasks specified in the standard ČSN EN ISO / IEC 17025.
Archiv článků od 4.4.2016 do 25.11.2019
Nowadays, when the demands on the thermal insulation envelope of buildings are increasing, the importance of thermal bridges on the overall thermal loss of the envelope increases. Point thermal bridges are often neglected in the calculations but can lead to an increase in heat loss by an envelope of up to 35%. Significant point thermal bridges are, among other things, elements which ensure anchoring of structures protruding in front of the façade fulfilling the supporting function, since the main emphasis is placed on the bearing capacity of such an element. Several variants of anchoring systems with thermal bridges are available on the market. This paper deals with the thermal-technical assessment of the selected anchoring system and its experimental verification during loading in the climatic chamber.
Construction and renovation often brings thermal-technical challenges in certain details of certain structures. These details often place strict limitations on the thickness of thermal insulations. This is where the so-called superinsulations (i.e. materials with exceptionally low thermal conductivity) can find good use. The paper focuses on the use of these superinsulation materials in the remediation of thermal bridges in door and window jambs.
The article describes basic principles of the SBToolCZ green building assessment methodology stressing its up-to-date methods for school buildings. An example of a certified school is given. Renovation of this school was assessed and optimised by the SBToolCZ system which lead to the conversion into intelligent, zero energy building.
The paper presents the building-physical context of the use of roof windows in buildings with very low energy demand. It shows their relatively significant influence on the total heat loss of a single family house and the consequence of the specific disadvantageous set-up in the pitched roof. It is shown that the thermal transmittance should not exceed 0.7 W/(m2K) with a strict limitation of thermal coupling in the connection to the roof. In the second part, the paper shows the positive effect of the slanting of the inner lining on the quality of day lighting.
The measurement of carbon dioxide concentration was made in my bedroom in February 2018 within one week. CO2 concentration during the night is evaluated under different ventilation modes. The results show a significant effect of ventilation on air quality. They prove that only natural ventilation through tight windows in current developmental residential buildings is inadequate.
The paper describes actual trends in serial deep energy retrofitting of buildings in the Netherlands. A set of photographs presents several Dutch pilot projects of energy retrofitting of post-war family houses in Heerlen, Melick and Soersterberg to net zero energy level and of one multifamily residential building in Arnhem to nearly zero energy level. The retrofitting projects were made utilizing prefabricated thermal insulation wall modules with timber structural system (that included new windows) and prefabricated roof panels. All presented projects also featured replacement of energy sources and in case of the family houses also installations of photovoltaic systems replacing roof tiles.
In contemporary architecture there are many various types of glass load bearing elements such as beams, slabs, floors or even columns. Most of these elements are made of laminated glass. Individual glass plies in the panel are bonded with polymeric interlayer providing shear forces transfer between the plies. This transfer primarily depends on the interlayer´s stiffness which is ambient temperature and static load duration dependent and is the subject of a current research. Considering the fact that shear stiffnesses of most interlayers have not been experimentally verified yet, civil engineers are compelled to design laminated glass structures on the safe side. This approach results in robust and uneconomic structures. This paper deals with the initial PVB (Trosifol BG-R-20, Trosifol Extra Strong) and EVA (Evasafe) initial shear modulus assessment depending on the temperature and loading ratio, these interlayers shear stiffness comparison and important results summary.
A light pipe prototype with a concentrating mirror parabolic head was tested for temperature profiles under solar radiation. The purpose of the testing is to find maximal temperature and estimate potential risks with overheating in the position of the pipe installation into roof structures and materials.
In December of year 2016 has been finished the extensive reconstruction of the multi-family house built in the thirties of last century, located in the district Žabovřesky of the city Brno. Investor with architect desired the modern appearance of interior and facade of the house, which involved a number of difficult renovations and new structures that had to be consulted with structure engineer. The significant steps of the reconstruction of the multi-family house are described in detail in this contribution.
The article deals with a comparison of a room area size which is suitable for reading and writing according to two daylight evaluation criteria. The first one is the daylight factor which is determined under the CIE overcast sky model and it is traditionally used for quantitative daylight evaluations of buildings. The second compared evaluation criterion is the daylight autonomy which is one of new daylight metrics whose calculation is based on daylight illuminance values throughout the year and for a specific location.
In the last two decades, the US hardwood industry has experienced an important increase in their exports to key markets in Southeast Asia, and Western Europe. However, the export to Easter Europe is currently limited. In these emerging economies, production of furniture and many different kinds of wood products are on the rise. Favorable labor costs, progressive design, and available material resources are key factors that sustain the growth of these industries. The forest products industry is also significant consumer of hardwood lumber. Despite the fact that Easter European countries have its own hardwood material resources, the rapid industry growth, increased sustainability practices, and increased demand of high quality material may require the need for additional material sourcing.
The definition of what is a common part of a residential building is essential especially when modifying the building structures and eliminating defects that affect both a common part and residential units. How common parts are defined affects who finances the modifications and reconstructions of such structures and parts. The definition of common parts is based on the new Civil Code (No. 89/2012 Coll.) and on the already abolished Act on Ownership of Housing (No. 72/1994 Coll.).
The contribution dealst with the problematics of statical defects, or more precisely with the formation of cracks in the brickwork caused by the effect of technical seismicity. It further deals with the construction principles which can be used when designing reconstruction of buildings which are located within the reach of the effect of technical seimicity. The problematics of historical buildings and conservation areas is also mentioned.
U-value calculation of curtain walling is one from more difficult calculation in the civil engineering. In according to trend of increasing glassing surface of building envelope, the curtain walling has big influence on thermal behaver of buildings. This is why it is necessary to calculate the thermal insulation properties with special attention. This article focuses on influence of different local thermal bridges on curtain walling U-value.
For more than a year, a nearly zero-energy standard has applied to certain buildings. In the Czech environment, specific technical parameters for such buildings have been known for three years. And for over six years, the Directive on energy performance of buildings has been in force, imposing the obligation upon EU member states to introduce this standard.
Nevertheless, it seems that for many experts, including those in the field of energy, this term is still quite unclear. Many imagine buildings coated with photovoltaic modules from the ground to the roof, buildings which are better than passive ones or buildings which are self-sufficient, i.e. completely independent of public energy networks. Given the fact that the concept of a nearly zero energy building is very distant from such notions, and because this standard will soon become obligatory for all buildings, including small family houses, let's have a look at what a nearly zero-energy building really is.
Windows and door designed for noise reduction can be measured by two methods: laboratory airborne sound insulation (EN ISO 10140) and in-situ airborne sound insulation (EN ISO 104-5). The in-situ method mandates for averaging results of measurements taken in surface of tested samples for specific angles of incidence. Furthermore, the article presents some original formulas which could be applied for Rw improvement if the door or window does not reach a minimum requirements or if there are specific requirements for noise reduction. During the measurement of in-situ airborne sound insulation on installed doors or windows, the result can be contaminated by some specific factors like geometry, sizes etc., compromising the compatibility with the laboratory results. It has been noticed how these practical problems, jointly with the acoustical design in the presented formulas, can significantly increase the laboratory values of the product. Results of in situ tests are discussed in comparison with results obtained through a traditional tests performed in the lab.
zpět na aktuální články

