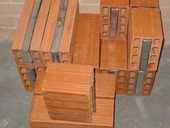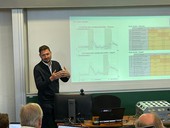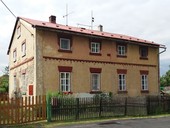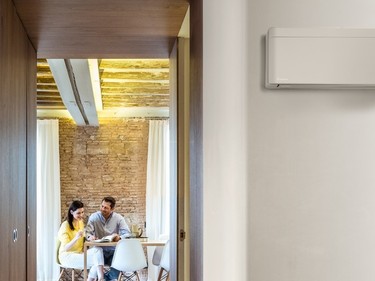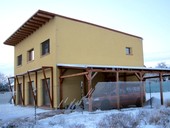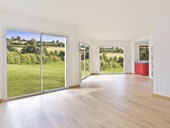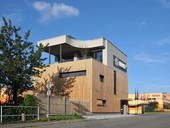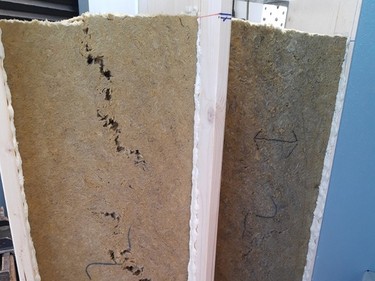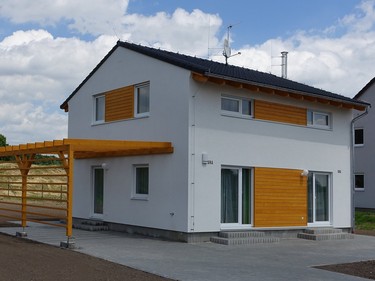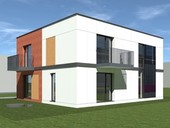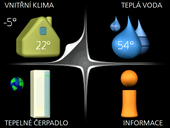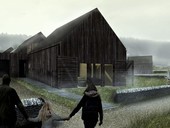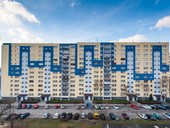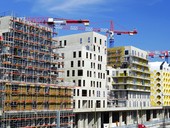This review describes Phase Change Materials (PCMs) as an advanced solution for improving building energy efficiency and thermal comfort. It synthesizes insights into their evolution, categorization, and practical construction applications. It discusses PCMs history, operational principles, diverse typologies, and classification, including composite PCMs. It elucidates specific building applications, illustrating their integration based on recent research. The aim is to provide an overview of PCMs development and underscore their significance as a sustainable instrument for mitigating energy operating costs and elevating thermal comfort in contemporary construction. Concurrently, it delineates current obstacles and proposes strategic research directions, focusing on thermophysical property optimization, economic viability, and ecological sustainability.
Archiv článků od 3.2.2020 do 3.11.2025
This article presents a simulation analysis conducted at the Institute of Environmental Engineering at CTU, as part of the international exercise IEA EBC Annex 82. The aim of the joint exercise, which involved more than ten international research teams from different sectors, was to test and compare different approaches towards achieving energy flexibility in buildings on the basis of a unified exercise assignment. The Czech team based its study on a comprehensive simulation of the energy behaviour of buildings, including a detailed numerical model of the heating, hot water preparation, cooling and ventilation systems. The model was used to study the building potential for providing energy flexibility and future responsibilities of building operators in the context of smart energy grids.
Starting from January 1, 2023 (in the Czech Republic), on the basis of § 4, paragraph 1 of Decree No. 264/2020 Coll., on the energy efficiency of buildings, it is necessary for buildings or zones with cooling, humidity control or electricity production to calculate the energy efficiency of the building with an interval of one hour. The subject of the article is an approximation of the basic specifics of the hourly step of calculation and a comparison of the results of the calculation and the assessment of energy intensity in the monthly and hourly step of calculation according to the requirements of the applicable legislation.
The construction industry is the primary source of environmental impacts, especially the carbon footprint. Life cycle assessment (LCA) as an analytical method is used for quantifying the environmental impact of the investigated residential building. Life cycle costs (LCC) from the point of view of the circular economy create an economic model prioritizing reuse and recycling. The aim of this paper is to assess the residential building in terms of carbon footprint, using LCA analysis and circular economy, using LCC analysis. The residential building emits 1 756 tons of CO2e , which represents 41.35 kg CO2e/m2/year. The total estimated life cycle cost of the building in nominal terms is 1 694 699.61 €. This is the average total life cycle cost of 1 995.21 €/m2.
The low heat loss in family houses enables comfortable hot air heating with air-to-air heat pumps. The authors give an example of the conditions for obtaining a subsidy from the „Nová Zelená úsporám“ (Green to Savings) program. Achieving the highest category of the NZÚ subsidy is also realistic in the „new buildings“ category.
The paper focuses on the study of the relationship between housing prices and selected environmental characteristics, the impact of the perception of urban scenes near residential real estate on the price of housing and presents the results of known and already performed studies. Introduced characteristics of urban scene perception are often combined with other traditional characteristics, for example in the hedonic pricing model for calculating marginal prices, another alternative method is to use expert judgment, for example for hedonic analysis. The performed studies develop and form quantification tools, which subsequently help people in decision-making processes to understand and analyze the interactions between residents and individual components of urban scenes and urbanism.
A responsible approach to the environment is not only related to corporate ecology, but is also increasingly reflected in the design and construction of buildings, which is closely related to the concept of sustainable construction of buildings. With the development of sustainable construction, the need arose to evaluate buildings and their impact on the environment. For this reason, environmental certifications of buildings have been developed, which assess how a building affects its surroundings during its life cycle.
The aim of this article is to find out which environmental certifications exist in the world and which of them are most often used in the Czech Republic. Finally, the certifications are compared and their main differences are described.
The paper deals with the energy balance of windows for different combination of glazing parameters in connection with their orientation. Sum of solar gains through the transparent surfaces of a building envelope depends mainly on the size, their orientation and the g-value. Large glazed surfaces with correct orientation ensure large solar gains, but they are also the weakest part of the thermal isulating building envelope.
The influences of various U-value (Ug) and g-value of glazing on the energy performance of selected passive house were calculated by the use of computer simulation.
Panels for openings in structures have always been an essential and integral part of buildings. Their importance in terms of a building´s functionality was not recognised. However, the general view on this issue has changed from focusing on big planar segments and critical details to sub-elements of these structures. This does not only focus on the forms of connecting joints but also on the supporting systems that keep the panels in the right position and ensure they function properly. One of the most strained segments is the threshold structure, especially the entrance door threshold structure. It is the part where substantial defects in construction occur in terms of waterproofing, as well as in the static, thermal and technical functions thereof. In conventional buildings, this problem is solved by pulling the floor structure under the entrance door structure and subsequently covering it with waterproofing material. This system cannot work effectively over the long term so local defects occur. A proposal is put forward to solve this problem by installing a sub-threshold door coupler made of composite materials. The coupler is designed so that its variability complies with the required parameters for most door structures on the European market.
This paper deals with the test results of shear characteristics of thermal insulation boards based on MW with longitudinal orientation of fibres of thickness 200 mm and more according to ČSN EN 13162+A1, documents serious faults in test procedure according to current ČSN EN 12090, reasons included, and proposes possible way of their solution.
In connection with the entry into force of Decree No. 264/2020 Coll., On the energy performance of buildings, the method of assessing the energy performance of new buildings is changing. The article on the case study of a family house presents an approach to the concept of technical systems of new family houses from the point of view of current and future requirements (from 1. 1. 2022) for the energy performance of buildings.
The subject of the research is a ventilation unit with a heat pump providing vacuum ventilation in a specific family house. The year-round energy balance of the operation was prepared from the obtained parameters. For a total heat loss of 5 kW, the seasonal heating factor SPF of the entire system was evaluated at the level of 2.5.
The Architecture and Urban Planning Committee of Protected Landscape Areas in Central Bohemia Region has to deal with low-suitable new family houses architecture design very often. The recommendations for buildings were written to preserve typical architecture form. Due to the passive standards coming be ordinary used in family house design, Administration of the Krivoklatsko PLA initiated the cooperation with Faculty of Civil Engineering CTU in Prague to try find new design for Krivoklatsko PLA. Architecture and Building Engineering students worked out design of new family houses as their Bachelor projects. The goal of this paper is to present student projects as an inspiration for builders and evaluate the usage of new shapes and materials in the design suitability context.
This is a case study of a multifamily residential building that has been environmentally assessed in terms of greenhouse gas (GHG) production using a simplified life cycle assessment (LCA) method. The results of total GHG emissions were compared to the emission limit value, which was set based on the climate objectives of the Paris Agreement and the scientific report The Emissions Gap Report. In response to the non-compliance with the emission limit, a number of emission-saving measures have been proposed and have been suitably designed into variants meeting the emission requirement.
This is a case study of a multifamily residential building that has been environmentally assessed in terms of greenhouse gas (GHG) production using a simplified life cycle assessment (LCA) method. The results of total GHG emissions were compared to the emission limit value, which was set based on the climate objectives of the Paris Agreement and the scientific report The Emissions Gap Report. In response to the non-compliance with the emission limit, a number of emission-saving measures have been proposed and have been suitably designed into variants meeting the emission requirement.
The issue of calculating summer overheating is less known in the field of civil engineers, although it is becoming more and more current. In the first part, the paper deals with current standard requirements in this area. The following is an example of computational programs. It further addresses the problem of climatic boundary conditions and other significant factors affecting the result of the calculation of summer overheating such as ventilation and internal heat gains. The second part of the paper will be devoted to the impact of the method of internal heat gains application on simulation results. The paper concludes with a model daily schedule of internal heat gains for the dwelling unit, created from the taken over actual statistical measurements.
zpět na aktuální články
