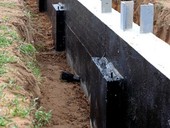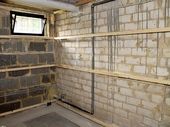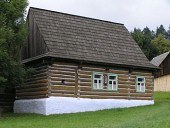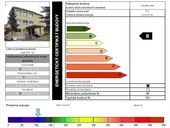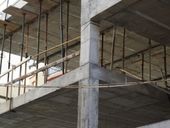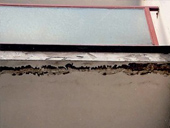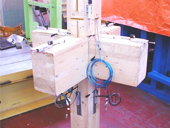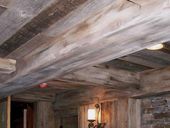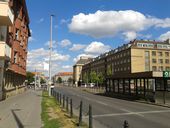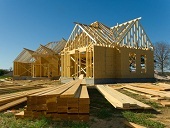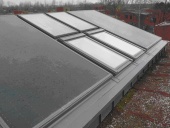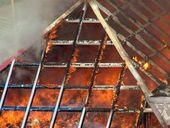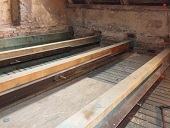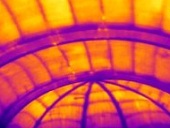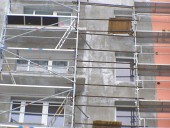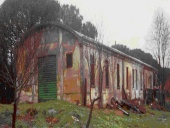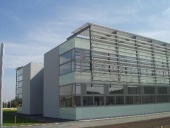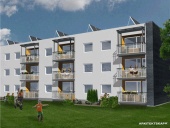In 2007 the group GAIA SpA got an idea from Massimo Fiorini (an amateur builder) to reconstruct the delapidated Marconi Laboratories in Coltrano, near Pisa (Italy) and turn it into EneryPlus terraced passive houses. The group was fully convinced after a visit to the ASSA passive office building in Santa Croce Sull'Arno, and in 2008 they began the design works. The building turned out to be appropriate to be turned into a passive house project. However, the problem was listed in the highest heritage class, which had been granted not for the importance of the building itself, but as part of a listed group. The planning had to be very detailed. Another problem was the arched concrete roof, which was extremely vulnerable to collapse. The Heritage Protection Office in Pisa was at first very sceptical with the project, but in the end they were convinced about the interest and the quality of the project after a series of meetings with the builders and the representatives of TBZ.
