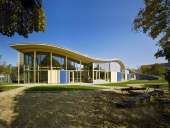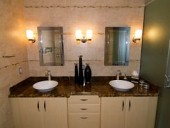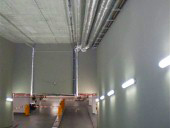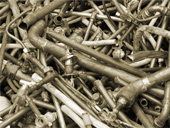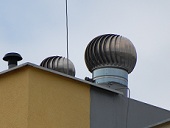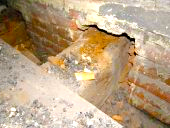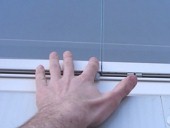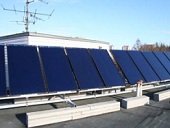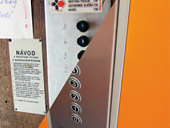Subsidy programs to promote the reduction of energy consumption and to increase the use of renewable energy sources are available not only in the Czech Republic but also in our neighbouring countries. Let's have a look at the possibilities of financial support are available in Germany field of energy efficiency and renewable energy sources.
Archiv článků od 9.8.2010 do 31.1.2011
The Author engages in his article in the technical and normative conditions with respect to fire-stopping insulations for ducts, which unfortunately are not enough known and experienced in practice. He synoptically and understandably introduces the principles and rules of the said problems and describes important design details, as well. Certain critical places fire-stopping insulation systems and their assemblies are correctly emphasized.
Defects in inbuilt wooden structures usually start as a small damage, which then increases in proportion to our neglect. Early detection and intervention at the right time will solve the problem for a long time and for an affordable price. Leaving those defects unattended increases de risk of deterioration of the interior parts of buildings or even the distortion of load-bearing structures with the subsequent rapid rise in the costs of sanitation works.
Additional glazing of a loggia in a prefabricated house can significantly affect the energy performance and internal air quality of individual flats. The effects of glazing are not entirely explicit and they depend on the specific solution of the construction, original thermal characteristics of the building as well as on the way the building is used and on the behaviour of its users. The mentioned study analyses several cases of glazed loggias using detailed simulation method (software IES
Almost one third of the people in the Czech Rep. live in panel buildings, 30% of which have already been renovated. However, almost no reconstruction project has used the great potential to change the buildings into modern housing with the highest comfort of the 21st century, i.e. to turn them into passive buildings. The main saving measures are solving the change of air, quality windows and doors, insulation with sufficient emphasis on the relationship without thermal bridges. In order to illustrate the importance of thermal bridges we have randomly selected a five-section block of flats. It is only a reference example of the documenting processes in place, in which minor changes are a majority, and this is not, by far, the worst representative...
The directive 2010/31/EU on the Energy Performance of Buildings – called EPB, EPBD II or EPBD Recast – was passed last May. EU member countries are obliged to implement these new requirements into their national legislations. The implementation of 2010/31/EU was addressed by a number of seminars during the recent Aqua-therm 2010 trade fair. The following article presents you with the most important facts from the presentations and with links to information that was published before and during Aqua-Therm 2010.
Designing solar systems so they will produce the the most heat during the year or electricity at the lowest cost is quite a complex matter. A number of factors should be considered when calculating the solar systems, especially the intensity of the solar radiation in individual locations throughout the year. Without a simulation software that can work with this variable data, the calculation can only be very approximate. If we want to get more accurate results and fast, using sofware is esential.
This method has been known in Germany since 1930. Since then it has through many changes and technological advances. The use of hot air units continued to be developed and, after 1950, heat oil started to be used as fuel, and it is still used to this day. However, the use of hot air to eradicate wood-destroying insects makes sense only when there is an active infestation. A straightforward evidence of active infestation are the occurrence of larvae or beetles when carving wooden profiles. Other evidences can also be crunching sounds, fresh sawdust or paths of lighter colour. However, even if none of this has been detected, it doesn't necessary mean that the wood isn't infested. It should also be noticed that falling sawdust can also occur even after a successful “thermo sanitation”.
The paper results about the possibilities of microwave radiation efficiency used for the disposal of biological agents causing corrosion of building materiále. The drying process used on the building structures with use of microwave radiation is fast and effective Metod applied on drying procedure of building structures. Microwave radiation causes an inelastic oscillation of polar molecules of water, which inflict rapid heating of the molecules and also decrease the amount of free water. The idea of the drying process will be used on a disposal of biological agents which causes a corrosion of building materials. On behalf of material damage the biological agents (mainly the fungi) causes also the pollution of interior climate. The spats of fungi are evaporated along the infected area and inhaled by people. This experiments can cause a serious damage to men’s health. The evaluation of the disposal of negative agents will be held in this project. This should be a key feature for improving a quality of interior climate in affected areas.
This article is referring to former article called Examination of building underground of block of flats in light of civil heat engineering [3]. It extend previous article by other variants of detail of giving thermal insulation on foundation constructions and basement parts from exterior of building. This article concentrates on solving of these others details of building underground. The type of this block of flats is the system BP-70. This article deals with differences of continuance of temperatures and water vapour pressures on various types of the foundation and basement part of a building with thermal isolation too.
In relation with the transition to European standards, as of March 2010 the standard CSN 73 00 35 Loading of structures becomes valid for the group of standards EN 1990 Basis of design, strength and durability and EN 1991 Actions on structures, constant, variable, extraordinary. The Czech versions of these documents are have been available since 2004-2008. The amendment in the map of snowy regions was received with a relatively high awareness. This amendment resulted in the appendixes CSN 73 0035 and BS EN 1991-1-3 Actions on snow, in effect since 1-1-2006. The current overlapping of CSN 73 0035 with CSN 1991-1-4 Actions on wind thus far, has not resulted in any critical reaction. This contribution should warn designers against an insufficient number of anchors for contact insulation, something that very often occurs. This number depends on the wind load, which in turn, is dependent on normative values. These are listed in a separate standard and are increasing, just like the snow loads.
Thermal properties of enclosure walls have considerable impact on energy consumption of block of flats. Nowadays the proposal of insulation thickness in thermal insulation composite systems is often underestimated. This article is focused on proposal of optimal thermal insulation thickness in light of economy and energy performance.
Imact of heat cost allocation measurement on heat consumption is discussed in the introductory part of the paper. Two different ways of heat balance are described further. One, based on heat incoming into a measured room, and the other based on heat leaving the room. In both cases the heat cost allocator‘s measured values are compared with economic behaviour of a flat user. Cost allocator’s measured values are converted into heat cost ratio on total heat cost of the whole building. The measured values of indicators and their variance are compared under operational conditions with billed price for each flat user.
The article presents facts about the occurrence and status of lifts in blocks of flats. In it can be seen all the types of lifts of the manufacturers of the time, which were installed in panel buildings, and their operational risks from the perspective of CSN EN 81-80. The period mapped goes from 1965 through 1993.
CPP is on the brim of a big transformation. For more than 1,5 million flats, council heating means the most comfortable, and we still believe the most ecological, heating method. That is because the centralisation of heating allows the deployment of advanced technology that is more efficient, environmentally friendly and economical. This article offers a brief explanation on how to economically optimise the processes and systems to facilitate the transformation of CPP systems.
From a large group of wood-damaging fungi, only a few species participate on degradation of wood built in various building constructions. In spite of that, these species often cause significant damage by their activity. The contribution summarizes knowledge gained during surveys of various wooden constructions of buildings in the last ten years. It describes vulnerable places of constructions with frequent occurrence of wood-damaging fungi, usual extent of damage, causes of creation and development of infestation by wood-damaging fungi and the most common directions of their further spreading. The contribution contains also statistical analysis of generic structure of wood-damaging fungi in particular vulnerable places.
Sophisticated heating solutions lead to the fact that if at any given stage of the thermal insulation a TRV is properly fit and adjusted and, at the same time, a sophisticated substation solution is installed, one that will “know” how to prepare and maintain the required parameters, mainly during the heating season, then there will be nothing to renovate or solve during the lifespan of the heating station, other than adjusting the temperature and hydraulic parameters correctly.
zpět na aktuální články
