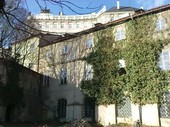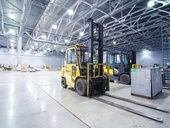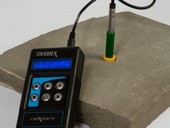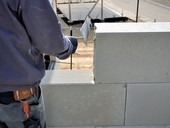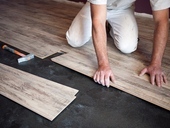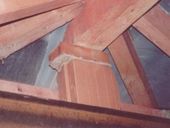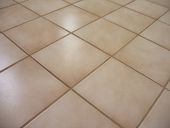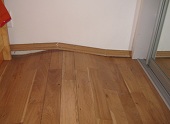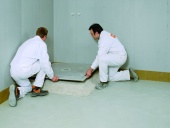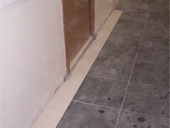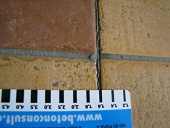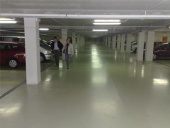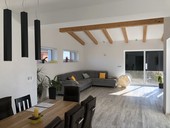One of the oldest remedial measures include insulation with air cavities. The most effective solution is to create a nationwide voids under floors designed to ensure air movement. This leads to diffusion of water vapor structures and thereby reduce moisture. These measures can not be undertaken alone, they are always part of a combination of remedial interventions. An example of such a solution is given on a complicated historical building in the middle of Prague - in the palace, which is situated in steep terrain notch below the Prague Castle.
Newsletter
Přihlaste se k odběru newsletteru a my vám každý týden pošleme přehled toho nejlepšího z TZB-info!
více o newsletteru
