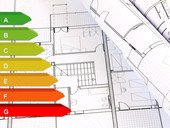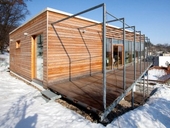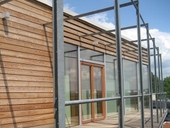These times are characterised by the current issues associated with the declining reserves of raw materials and energy sources, with global climate change and the excessive pollution of soil, water and air. All this significantly affect the production of building materials. It is known that the construction and proper operation of buildings is one of the main consumer and energy sources of environmental pollution, and this not only during the building process, but during all the stages of their existence. These trends are reflected in the research and development of new structures and materials. This happens not only in developed countries, but also here, where our focus is slowly shifting from energy-intensive technologies to those based on organic materials. It is actually them who fulfil most of the requirements for sustainable development. Thanks to its origin and good qualities wood should be unambiguously classified.
Archiv článků od 4.1.2010 do 20.9.2010
A revised version of the directive was issued in 2010 under the title 2010/31/EU. In part, it is a modification of the original. In it, there are have been defined new administrative tools to increase the energy performance of buildings - among others, it includes the concept of "building with almost 0 energy consumption".
The paper describes the possibilities how to maintain and improve the physical properties of lightweight slab (floor structures) in the field of building physics with all of it's fundamental drawbacks throughout their erection. The thermo-technical properties are solved in conjunction with problems in the field of building acoustics together with the analysis of unknown factors like the influence of electroiont microclimate.
I am very often asked what issues are still being addressed at the seminars on passive houses, because they have all been already resolved and these buildings are pretty common abroad. The truth is that in other countries the construction of low energy buildings started in the 1990's. However, their ecological, technical and energetic aspects are still evolving. The building structure itself is improving, as well as the insulation systems, heating, ventilation and new building materials and technologies are becoming more sophisticated. It has all gradually come to houses that consume almost no energy. Let's have a look at some of the aspects of the developments.
The following contributions, which deal with this problematic, consider the impact of high heat resistance of the walling on the thermal comfort and the design of heating ventilations systems, which are still perceived, as it is the case in buildings with classical walling, therefore, to have lower thermal resistance. For instructions to formulate the effect of walling on the thermal comfort and technical equipment, a general comparison of both the following cases is made, which is simply called building with high thermal resistance of external walls for a low-energy house, and a building with classical walling parameters (e.g. housing estate from the past) as a standard house. The articles are not of exact technical nature and deal with regularly updated dependencies and sometimes refer to previously applicable legal provisions.
The Czech Council for Green Buildings and the British Council, in addition to their other activities, are organising the so-called Biohouse seminars, which include visits to selected buildings. We have attended one of them and we had a look at three interesting buildings in the surroundings of Prague. The first stop of the mini-bus was Pikovice, where an untraditional low energy wooden house, with a gazebo is located. We were expected by the investor, the architect and the projector. The second building, which had almost passive standards, we shown to us by the investor, who personally devised to ideological concept of the house in the outskirts of the village Tehov u Říčan. The third building, located in the garden of the former parish house in Sluštice u Prahy, was shown to us by a representative of the investor, who took us to the world of children. It is a beautiful wooden building projected as a pre-school in a Waldorf style.
Windows have always been considered a construction surface that had to allow in enough day light and at the same time, protect the interior from wind and rain. Windows protected the house from the outside world, while at the same time enabling communication. The technical capabilities, along with the climatic and economic conditions of different historical periods shaped the appearance of the windows, which also helped create the different architectural styles. The proportions, materials and the segmentation of windows on the façades were also influenced by geographical location, cultural influences and regional aesthetics. The height and width relationships in windows, and their relationship with the total area of the walls, the appropriate width of the interior posts and other similar parameters where basics of the compositional works. Much attention was paid to the fine details. Window openings were framed with various decorative ornaments. The windows of a passive house are among the most complicated structures of the building.
The basic importance of the use of inert gas in the space between insulating glasses is its lower thermal conductivity, i.e. the ability to provide greater resistance to heat transfer. Simply put, the inert gasses (argon, krypton, xenon) have this property because in principle their molecules do not create in structure among themselves or with particles from other gasses and strictly occur in monomolecular arrangements, which significantly reduces the transfer of kinetic energy between the molecules, which is the driving force of heat. The paper analyses the variabilities of the heat transfer coefficient of Ug glasses depending on changes in the concentration of inert gases and the width of the space between insulating glasses.
More than 15 years TZB-info is focused to perspective equipment for building services with priority in heating. During this period the main question: "how to heat" shifted to question: "how to reduce heat loses". For example France is planning for new buildings only passive standard, and begining 2050 only so-called quasi-zero buildings. In Czech Republic one of significant impulses is subsidy program Zelená úsporám (Green for savings). Technical solutions are widely known in professional community, unfortunately high investment cost and long payback time are the main barriers for broader expansion of the solutions. Folowing article is the first from a serie focused to long time planing of reduction of energy consumption in the Czech Republic. From two ways - to prospect new energy sources or to reduce energy consumption - the second needs no to destroy another villages or towns.
How can heating for Czech homes be assured while at the same time get rid of the dependence on dirty coal and Russian gas? This is answered by the scholarly study by the DUHA movement – Clean Heating. The solution is based on a combination of investments on home insulation, solar collectors and biomass heating plants. Very important are the new standards for developers and provisional supply of coal from the Bílina mine. The calculations are based on those from the Pačes Commission. There are many opportunities. Increasing the energy efficiency of builings – i.e. insultaions – and the heating potential from renewable sources represent more than 300 million gigajoule. This surpasses the total current heating consumption of Czech homes. The possibilities of insulating Czech homes are also five and a half times higher than the controversial expansion of the coal mines around Most, which is linked with a further devastation of the North Bohemian landscape and the demolition of towns.
Advantages of the EPC methodology in comparison to other solutions
EPC methodology has a lot of advantages in comparison to other solutions on reconstruction of energy systems. The most important feature is assumption of risks, which customer would have to solve. The most important adoptable risk is guarantee for the savings. Unique feature of the EPC is the same motivation for the ESCO and for the customer, both to invest money by the most effective way (efficient quality equipment) and to reach as high savings as possible. It is very appealing that the ESCO is able to assure financing of the project. The customer needs not spend the investment during implementation of the energy efficient measures and he pays it back during the investment during the contract duration from saved operational costs.
Specific features of the EPC in the Czech Republic
The Energy Performance Contracting was introduced in the Czech Republic in 1992. From that time the EPC methodology was developed enough in the field of documentation for public tendering process and also in the field of text of contracts for the energy services provision. Unfortunately the state support of EPC project development is in the Czech Republic very weak. Nevertheless the situation is from ESCOs effort and interest of customers very good. By number of the EPC projects and size of the projects is the Czech Republic in Europe on the top position, including Germany, France, UK, Austria and Sweden.
Windows, as fillings of peripheral orifices in the structure of buildings, are a construction product, which either must be tested or verified for their compliance with the various Czech regulations and standards. One of the most important criteria that window structures must meet is the one prescribed by ČSN 730540-2 Thermal Protection of Buildings from April 2007 The compliance of the inner surface temperature factor with the standard ČSN 730540-2 must be verified separately for each orifice filling structure. So far, there are no universally applicable rules that determine which edge of glazing units can be applied to with structure. The area of the glazing joints is among the riskiest parts of the whole structure, and that is why two basic design rules were derived in order to provide an increase the internal surface temperature in that area.
Today we have detailed, scientifically based evidence tested in practice, revealing that the construction of new buildings and the renovation of old ones can reduce their energy consumption to values lower than 10% of the current average. This ability of architects, planners, construction workers and companies has arrived just in time to help us avoid the worst consequences of climate change.
Overcoming conservative attitudes is a problem in passive constructions. Sometimes it is necessary to find solutions that are not linked to experiences with the established practice. Moreover, if a structural engineer categorically declares that “such solution can not be signed”, the architect has no other choice than to find a compromise. The article shows some inspiring examples from practice.
The author deals in his article with possibilities of a quality control with elements of intelligence. He passes on the readers by way of very precise, factual and interesting form his practical experiences from the area of control systems and draws attention to frequent mistakes that occur during the designing and implementation phases.
The following contributions, which deal with this problematic, consider the impact of high heat resistance of the walling on the thermal comfort and the design of heating ventilations systems, which are still perceived, as it is the case in buildings with classical walling, therefore, to have lower thermal resistance. For instructions to formulate the effect of walling on the thermal comfort and technical equipment, a general comparison of both the following cases is made, which is simply called building with high thermal resistance of external walls for a low-energy house, and a building with classical walling parameters (e.g. housing estate from the past) as a standard house. The articles are not of exact technical nature and deal with regularly updated dependencies and sometimes refer to previously applicable legal provisions.
A commonly used procedure of calculation by (2) assigns to a transparent structure the same output value of a correction factor and total throughput screening of solar radiation on a monthly basis for the whole year. The question is to what extent this simplification is appropriate for low- energy and passive houses. The paper deals with a comparison between a nominal and detailed methods of calculating passive solar gains in situations of normal shading with normal structures and surrounding barriers, and their subsequent impact on the need for heating. The calculations have showed that even in extreme cases based on the presented examples (windows only on the Southern porch, windows just to the west with grills) for buildings with heat requirements of 15-20 kWh/m2.year, the precision of the calculations of passive solar gains are affected resulting on a higher demand for heating of up to 10%.
From the phase of architectural studies, the building process goes through steady changes. The expert "forecast" of the thermal behaviour of these buildings will almost always be hampered by the lack of input data. However, even in such cases there are ways to provide valuable information about future features of the project. The information doesn't need to be always accurate. For example, if we asked if the building will be low-energy, it would be enough to know, among other things, if the resulting heat needed for heating will not exceed a certain threshold. We are able to identify this already at the stage where we have a clear idea about, for example, the properties of windows or the exact shape of the building. In this case, it is appropriate to extend the standard calculation procedures to be able to describe not only one chosen object, but a number of variations that may occur depending on what the we know about the building at a given moment. This presents a method for design and estimation of thermal-technical properties of family houses with very low energy requirements. The method uses the creating of variants with the Monte Carlo simulation applied to the parametric model house (monthly calculation according to EN ISO 13790 and 730329 DESERT). The results show the influence of individual characteristics of the building on the heat balance and makes it possible to optimise the overall building.
The following contributions, which deal with this problematic, consider the impact of high heat resistance of the walling on the thermal comfort and the design of heating ventilations systems, which are still perceived, as it is the case in buildings with classical walling, therefore, to have lower thermal resistance. For instructions to formulate the effect of walling on the thermal comfort and technical equipment, a general comparison of both the following cases is made, which is simply called building with high thermal resistance of external walls for a low-energy house, and a building with classical walling parameters (e.g. housing estate from the past) as a standard house. The articles are not of exact technical nature and deal with regularly updated dependencies and sometimes refer to previously applicable legal provisions.
We can observe in the Czech press a significantly higher frequency of expressions suchs as passive house or energy-efficient construction, specially in connection with the subsidy program “Zelená Úsporám”. However, the reality is that the number of passive houses built is very low, moreover, in some of the so called passive houses there can certainly be doubts about their actual properties.
zpět na aktuální články


